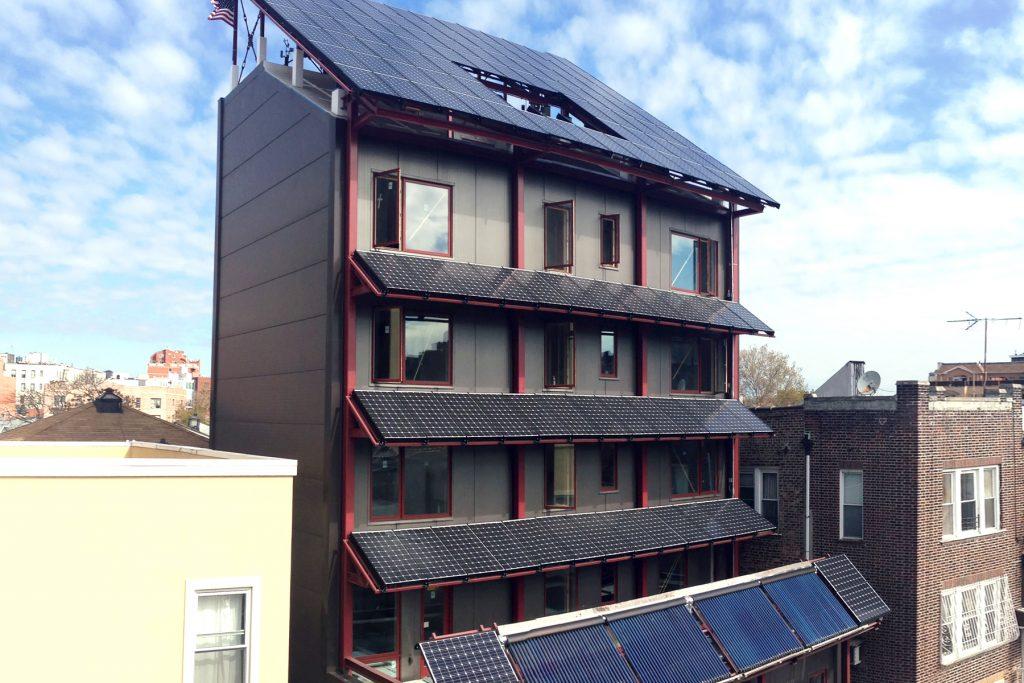

Project Manager/Designer: Stephen Conte
Visit:
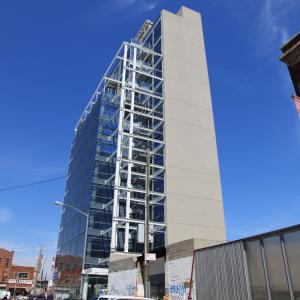
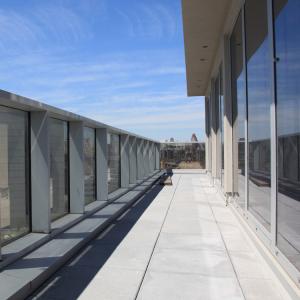
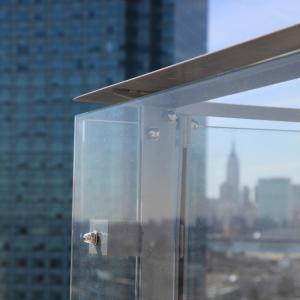
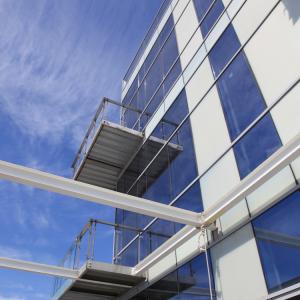
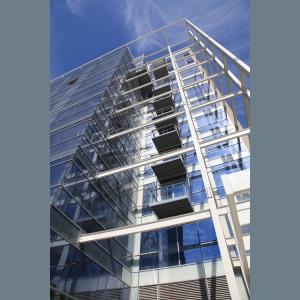
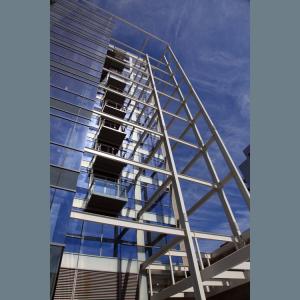
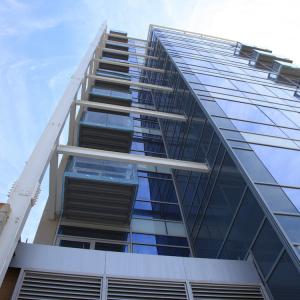
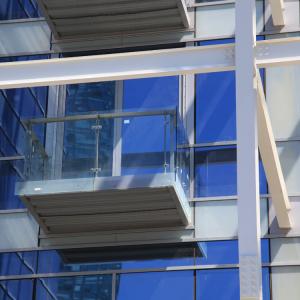
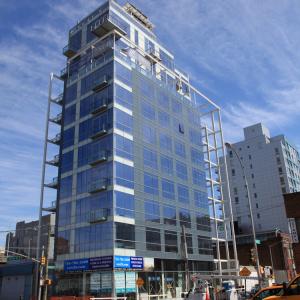
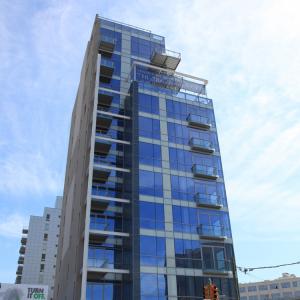

Project Manager/Designer: David Blaustein, Naoyuki Shiiya
Visit: www.vere26.com
The residential and commercial uses are separated, both physically and conceptually, and entrances to each are stressed through the use of massive awnings and planting features. 43 apartments are contained in 11 stories, totaling in just under 40,000 square feet. In recognizing the projected buyer for this type of development, the building is largely designed to accommodate the busy urban working professional population that is likely to populate it. This is done by providing apartments with modern, unique features, such as ten to fifteen foot high ceilings, as well as a building with amenities that pamper individuals who work hard and value their free time as well. Some amenities specific to such tenants include a “Fresh Direct™” cold storage room at the first floor, a gym at the penthouse floor that is enclosed completely with glass and boasts full views of the Manhattan Skyline, a loading and unloading zone in front of the building, modern increased internet, satellite and cable ready electrical wiring, and a large variety of outdoor recreation spaces. For weekend and evening recreation, the building provides many possibilities in the form of an open court along the quiet side at street level, covered terraces with green planted shading trellises overhead at the lower roof, and sun decks and barbeque decks on the top roof. The façade combines high tech applications of metal paneling and glass curtain walls with the softness of hanging gardens, which we see as an urban compromise for vertical living.

Project Manager/Designer: Naoyuki Shiiya
Visit:
Using art as a benchmark for the fa栤e, the building's varied materials and seemingly random patterning of windows gives it a "Mondrianic" appearance. Masonry and light gage steel construction, supplemented by Multi-height ceilings on the second and third floors give the apartments a loft-like feeling. The design started off with studies of volumes shifted and rearranged like building blocks. The task of assigning materials came next. Four different materials were used: glass and aluminum, which gave it the sharp and light look. Wood panels are used to balance the cool look of aluminum with the inherent warmth of dark wood. Gray stucco anchors the building on the site. The proportions and arrangement of the different materials allow them to coexist, and contribute to the articulation of the volumes, which is also achieved through required setbacks that create separation through depth. In many cases, the solid "cubes" were elevated or split to reveal glass behind, like gates that open, and which can be closed again at any moment. The result is a very dynamic structure that engages the eye to follow its volumes around the building.
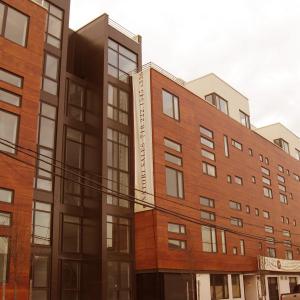
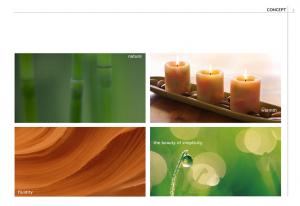
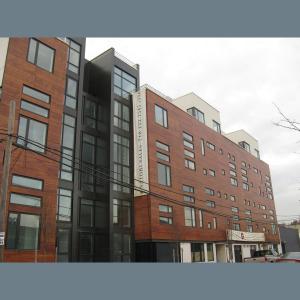
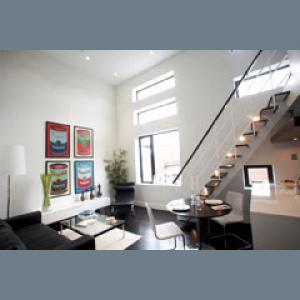
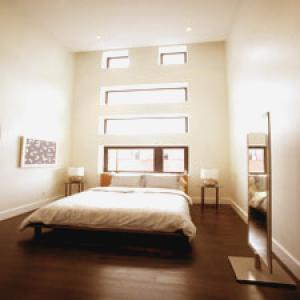

Project Manager/Designer: Phillip Fox
Visit:
The concept for the interior design was Japanese Zen, which is incorporated into the design in many ways: The lobby "brings the outside in" and incorporates nature: lava stone bushhammered flooring carried from the exterior pavement leading to the building; barrisol in highgloss ceilings (giving the feeling of "air") starting in the vestibule and carried to the lobby; bamboo plants on the exterior path, ivy plants in the vestibule and keiri board walls (recycled sorghum plant panels) in the lobby; 'random' pendant light fixture by "Moooi", representing the moon. Open kitchen in a serene light blue polyester base cabinet doors and same color back painted glass for wall cabinet doors. Countertop on side of cabinets continues to floor - inspired by Frank Lloyd Wright's "Falling Water" Large living rooms are raised on a platform, inspired by Zen interiors. This gives a feeling of importance to the living room and helps separate spaces in an open space configuration. Floor are black walnut - inspired by the Zen. The uniformity of the walnut wood gives a clean design. In bathrooms, porcelain tiles that are cut to 7/8" strips, installed on the walls and floor give the bathroom a spacious feeling with strong horizontal lines. The faucet has a special feature of a separated spout and control that can be installed up to 13" away from the spout giving convenience of use both for adults and for small children.
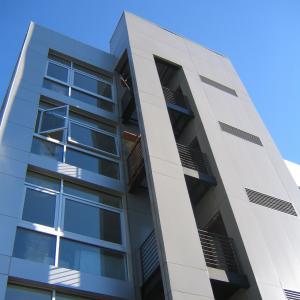
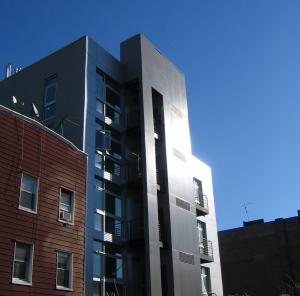
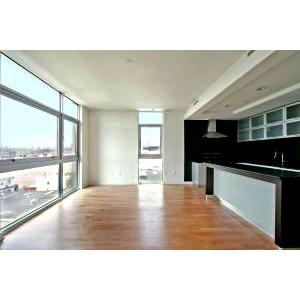
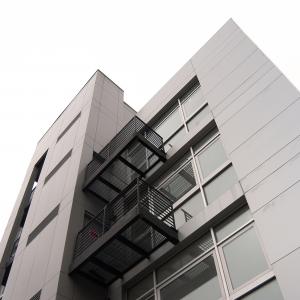
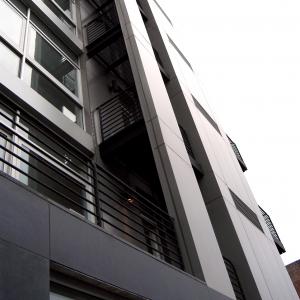

Project Manager/Designer: Tamar Kisilevitz
Visit:
The concept of contrasting transparent and solid is apparent and constant throughout the building; from the basic façade scheme of free-standing walls placed against large panes of glass, to balcony details and the reflective quality of the various materials. The 9-unit development comprises custom layouts for two and three bedroom apartments, including duplex apartments, terraces, balconies, rooftop areas and a public rear yard that communicates with the building via a steel bridge spanning more than 20 feet over a sunken garden that brings light into the cellar. Each unit enjoys high ceilings, open kitchens with custom sand-blasted glass cabinetry and top of the line appliances, wide plank floors, luxurious five-piece bathrooms, spacious bedrooms and direct access from the elevator. Despite its elegant and serene exterior, the building has a distinct ability to blend into its immediate context of neighboring manufacturing buildings yet keep its residential appearance.
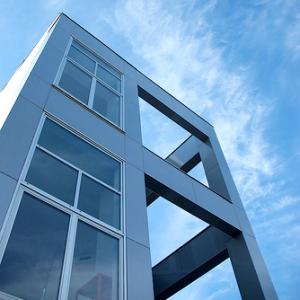
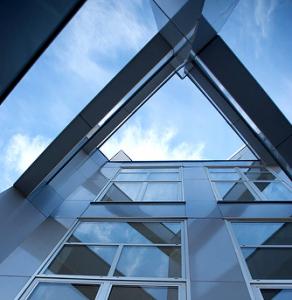
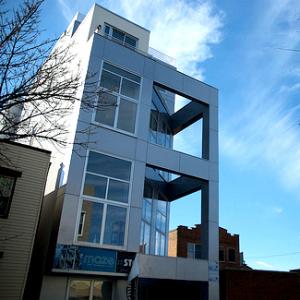

Project Manager/Designer: Tamar Kisilevitz
Visit:
Due to the unusual 125' depth of this narrow lot, it was necessary to set back a portion of the street façade, in order to permit light to penetrate the length of the units within. An architectural framework fills the void left by the set back facade, implying a continuation of the building's volume, so as not to disturb the established street wall. With only four stories filling the 55'-0" building envelope, all units in the building have two levels. The building's 10 units vary from studios to two bedroom apartments, all with areas of floor to ceiling glass. The open kitchens and 14'-0" high living rooms provide for an expansive interior for living. The first story duplex units have recreation spaces with natural lighting, in the cellar below. The 125' lot depth is exploited thru excavation of the rear yard to the cellar level providing recreation spaces for two units as well as a separate studio space for one. Other units have access to large rooftop terraces at or above the first floor level. The two fourth floor units have private access to roof top terraces with views of the city skyline.
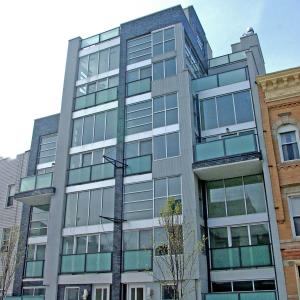
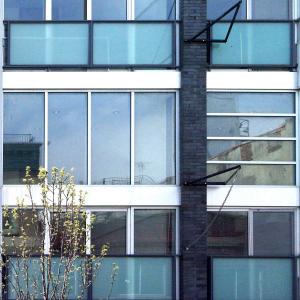

Project Manager/Designer: Eugene Drubestskoy
Visit:
Located in Brooklyn’s South Park Slope area, Fusion Condominium is a new residential project with 14 studio, one-bedroom and two-bedroom duplex apartments featuring high-end amenities and stylish, loft-like floor plans. The facades of these twin buildings were not duplicated, but rather, designed to compliment each other and create the look of a single structure. Large expanses of glass bring light into the multi-height interiors at the front and rear elevations, creating strikingly dramatic spaces. Upon entry to a unit, living room heights approach 15 feet. South Park Slope’s architectural mix of wood frame and brick homes gives the area an eclectic look and feel. The design is inspired by the feeling of the surrounding area, the image of breaking the building's mass into narrow horizontal and vertical stripes, and the notion of conserving the building envelop by a dynamic composition of interactions between lines and materials. The project is composed of a blend of four types of materials, light stucco, dark grey brick, metal panels and glass. Large amounts of exterior glass provide fabulous views and help to maintain the connection to the surrounding neighborhood.
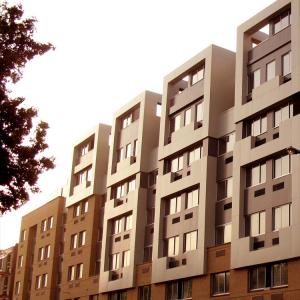
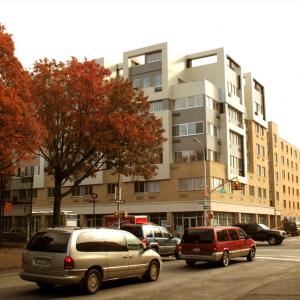
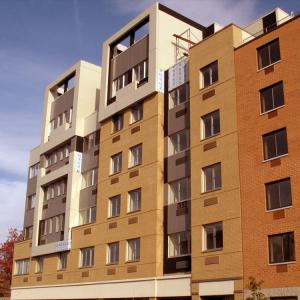
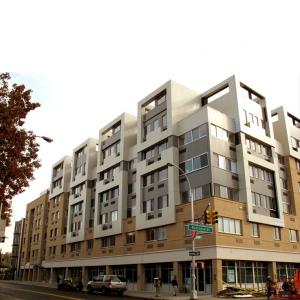
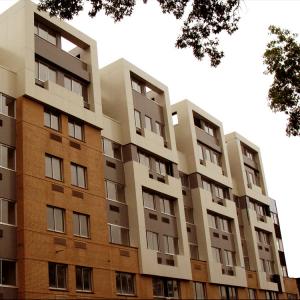
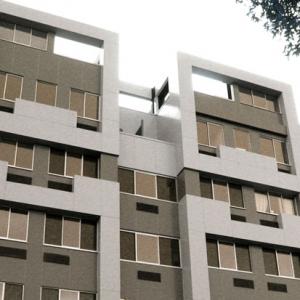
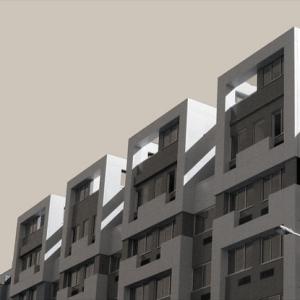

Project Manager/Designer: Eugene Drubestskoy
Visit:
A modern design of masonry, stucco and metal panels creates a building that is striking yet homey. Projecting bay elements create window seats in many apartments, and continue as stair bulkheads for top floor apartments to access private roof gardens. The building interiors have ten foot ceilings that give way to tall windows throughout. Outdoor common space abounds at the main roof, second floor, above the commercial space at the first floor, and at every other floor adjacent to the elevator lobbies. A fitness center at the ground floor, a large parking garage in the cellar and washer/dryers in each unit afford the tenant aspects which are customary for modern living. This 63,000 square foot development fosters affordability of first-time condominium dwellers by providing reasonably priced units with many amenities. Its extraordinary design, spacious and light-filled apartment layouts and commercial amenities all bolster a sense of pride and well-being within this up and coming community.
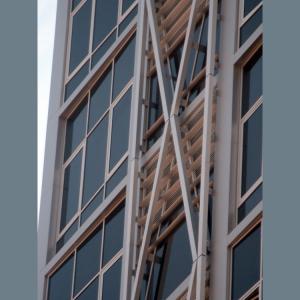
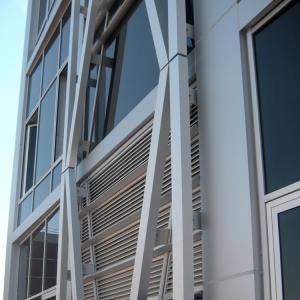
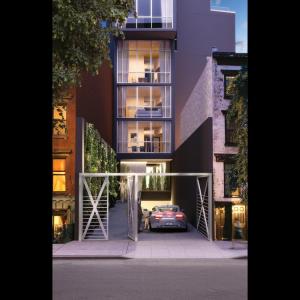
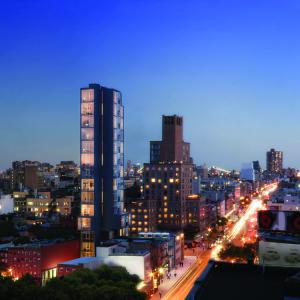
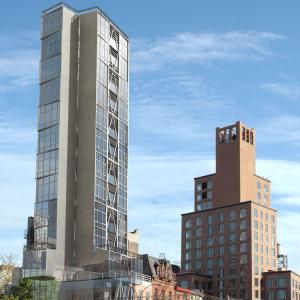
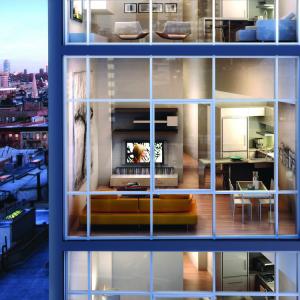
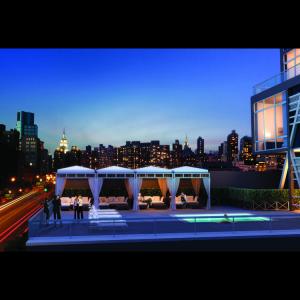
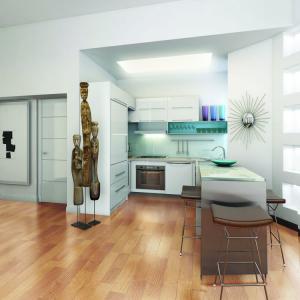
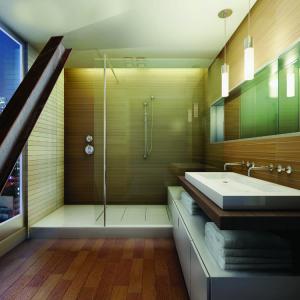
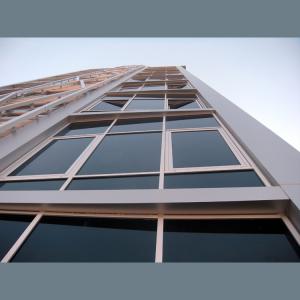

Project Manager/Designer: Naoyuki Shiiya
Visit:
The buildings mass is derived from the site conditions, which presented a unique L-shaped lot fronting on two streets. Rather than step the building back as it ascends, a slender tower was placed in the rear of the property, affording it high visibility in the cityscape. A three-story base along the Bowery compliments the existing low-scale pedestrian streetscape. Along with its small footprint and fifteen foot high ceilings, the tower emerges as a slender and slick monolith, with a rare Manhattan feature of one apartment per floor. The building's facades evoke an industrial yet uniquely modern look by architecturally articulating the steel cross-bracing. Aluminum, stucco panels, and large expanses of glazing complete the exterior look, intermittently exposing and concealing the structural steel skeleton in an elegant gown. This one-of-a-kind tower has made its mark on the increasingly "hot" Bowery district.