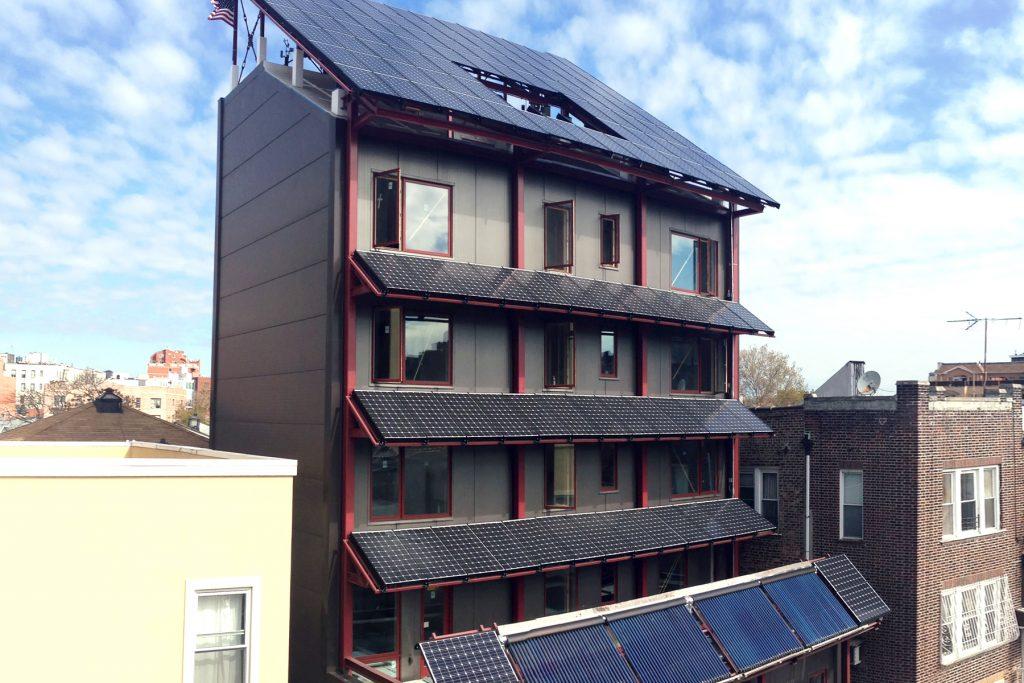

Project Manager/Designer: Stephen Conte
Visit:
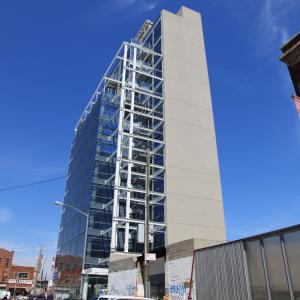
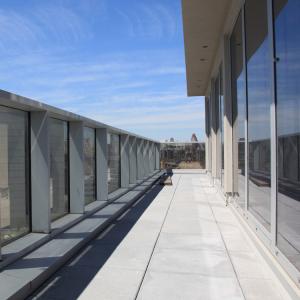
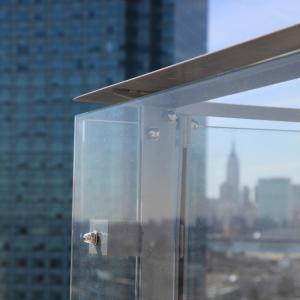
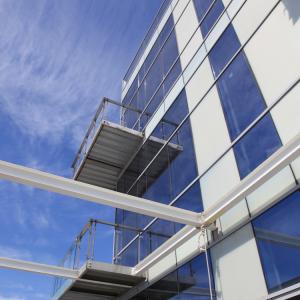
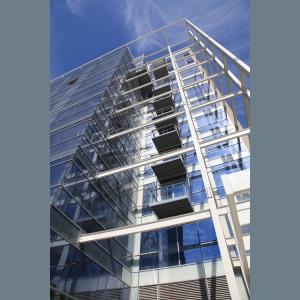
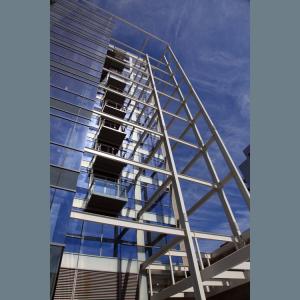
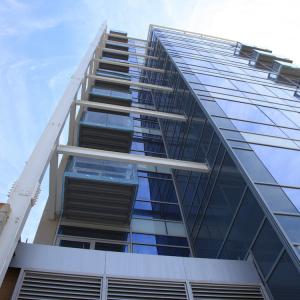
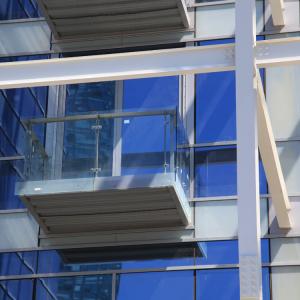
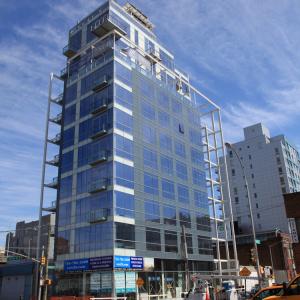
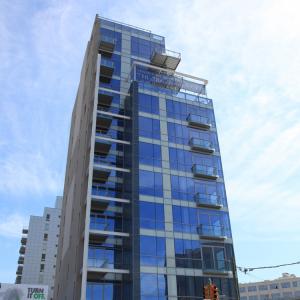

Project Manager/Designer: David Blaustein, Naoyuki Shiiya
Visit: www.vere26.com
The residential and commercial uses are separated, both physically and conceptually, and entrances to each are stressed through the use of massive awnings and planting features. 43 apartments are contained in 11 stories, totaling in just under 40,000 square feet. In recognizing the projected buyer for this type of development, the building is largely designed to accommodate the busy urban working professional population that is likely to populate it. This is done by providing apartments with modern, unique features, such as ten to fifteen foot high ceilings, as well as a building with amenities that pamper individuals who work hard and value their free time as well. Some amenities specific to such tenants include a “Fresh Direct™” cold storage room at the first floor, a gym at the penthouse floor that is enclosed completely with glass and boasts full views of the Manhattan Skyline, a loading and unloading zone in front of the building, modern increased internet, satellite and cable ready electrical wiring, and a large variety of outdoor recreation spaces. For weekend and evening recreation, the building provides many possibilities in the form of an open court along the quiet side at street level, covered terraces with green planted shading trellises overhead at the lower roof, and sun decks and barbeque decks on the top roof. The façade combines high tech applications of metal paneling and glass curtain walls with the softness of hanging gardens, which we see as an urban compromise for vertical living.

Project Manager/Designer: Naoyuki Shiiya
Visit:
Using art as a benchmark for the fa栤e, the building's varied materials and seemingly random patterning of windows gives it a "Mondrianic" appearance. Masonry and light gage steel construction, supplemented by Multi-height ceilings on the second and third floors give the apartments a loft-like feeling. The design started off with studies of volumes shifted and rearranged like building blocks. The task of assigning materials came next. Four different materials were used: glass and aluminum, which gave it the sharp and light look. Wood panels are used to balance the cool look of aluminum with the inherent warmth of dark wood. Gray stucco anchors the building on the site. The proportions and arrangement of the different materials allow them to coexist, and contribute to the articulation of the volumes, which is also achieved through required setbacks that create separation through depth. In many cases, the solid "cubes" were elevated or split to reveal glass behind, like gates that open, and which can be closed again at any moment. The result is a very dynamic structure that engages the eye to follow its volumes around the building.
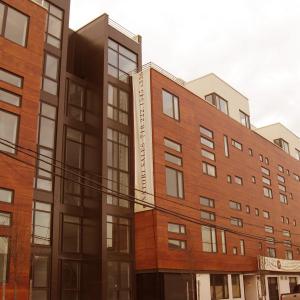
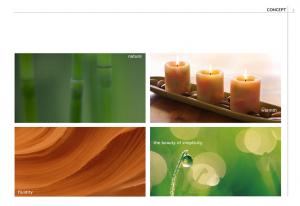
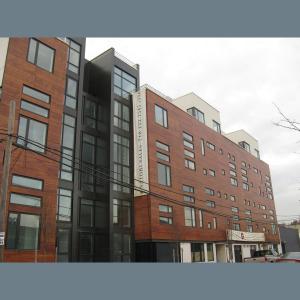
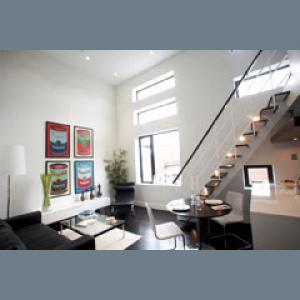
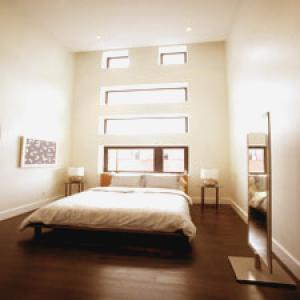

Project Manager/Designer: Phillip Fox
Visit:
The concept for the interior design was Japanese Zen, which is incorporated into the design in many ways: The lobby "brings the outside in" and incorporates nature: lava stone bushhammered flooring carried from the exterior pavement leading to the building; barrisol in highgloss ceilings (giving the feeling of "air") starting in the vestibule and carried to the lobby; bamboo plants on the exterior path, ivy plants in the vestibule and keiri board walls (recycled sorghum plant panels) in the lobby; 'random' pendant light fixture by "Moooi", representing the moon. Open kitchen in a serene light blue polyester base cabinet doors and same color back painted glass for wall cabinet doors. Countertop on side of cabinets continues to floor - inspired by Frank Lloyd Wright's "Falling Water" Large living rooms are raised on a platform, inspired by Zen interiors. This gives a feeling of importance to the living room and helps separate spaces in an open space configuration. Floor are black walnut - inspired by the Zen. The uniformity of the walnut wood gives a clean design. In bathrooms, porcelain tiles that are cut to 7/8" strips, installed on the walls and floor give the bathroom a spacious feeling with strong horizontal lines. The faucet has a special feature of a separated spout and control that can be installed up to 13" away from the spout giving convenience of use both for adults and for small children.
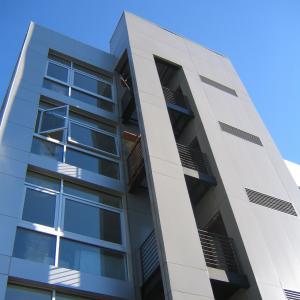
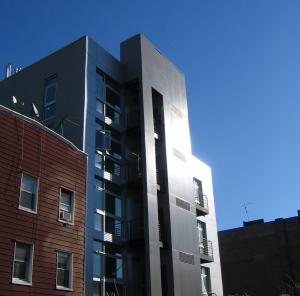
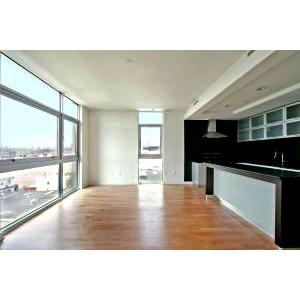
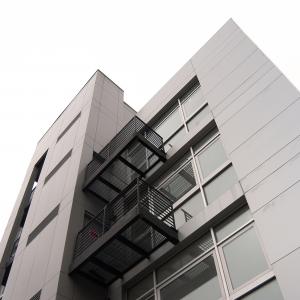
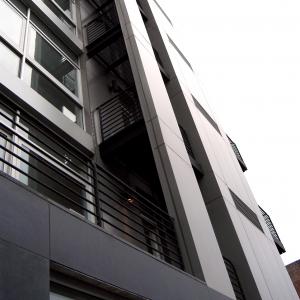

Project Manager/Designer: Tamar Kisilevitz
Visit:
The concept of contrasting transparent and solid is apparent and constant throughout the building; from the basic façade scheme of free-standing walls placed against large panes of glass, to balcony details and the reflective quality of the various materials. The 9-unit development comprises custom layouts for two and three bedroom apartments, including duplex apartments, terraces, balconies, rooftop areas and a public rear yard that communicates with the building via a steel bridge spanning more than 20 feet over a sunken garden that brings light into the cellar. Each unit enjoys high ceilings, open kitchens with custom sand-blasted glass cabinetry and top of the line appliances, wide plank floors, luxurious five-piece bathrooms, spacious bedrooms and direct access from the elevator. Despite its elegant and serene exterior, the building has a distinct ability to blend into its immediate context of neighboring manufacturing buildings yet keep its residential appearance.
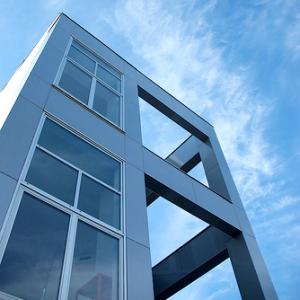
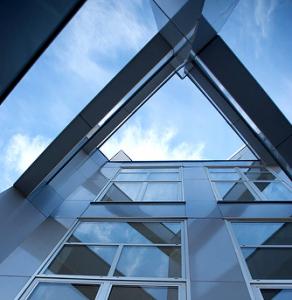
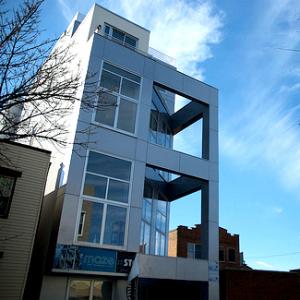

Project Manager/Designer: Tamar Kisilevitz
Visit:
Due to the unusual 125' depth of this narrow lot, it was necessary to set back a portion of the street façade, in order to permit light to penetrate the length of the units within. An architectural framework fills the void left by the set back facade, implying a continuation of the building's volume, so as not to disturb the established street wall. With only four stories filling the 55'-0" building envelope, all units in the building have two levels. The building's 10 units vary from studios to two bedroom apartments, all with areas of floor to ceiling glass. The open kitchens and 14'-0" high living rooms provide for an expansive interior for living. The first story duplex units have recreation spaces with natural lighting, in the cellar below. The 125' lot depth is exploited thru excavation of the rear yard to the cellar level providing recreation spaces for two units as well as a separate studio space for one. Other units have access to large rooftop terraces at or above the first floor level. The two fourth floor units have private access to roof top terraces with views of the city skyline.
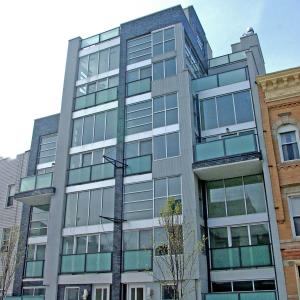
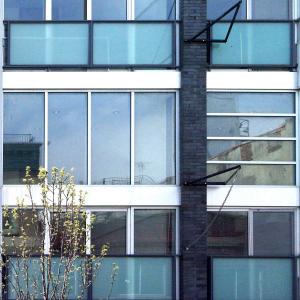

Project Manager/Designer: Eugene Drubestskoy
Visit:
Located in Brooklyn’s South Park Slope area, Fusion Condominium is a new residential project with 14 studio, one-bedroom and two-bedroom duplex apartments featuring high-end amenities and stylish, loft-like floor plans. The facades of these twin buildings were not duplicated, but rather, designed to compliment each other and create the look of a single structure. Large expanses of glass bring light into the multi-height interiors at the front and rear elevations, creating strikingly dramatic spaces. Upon entry to a unit, living room heights approach 15 feet. South Park Slope’s architectural mix of wood frame and brick homes gives the area an eclectic look and feel. The design is inspired by the feeling of the surrounding area, the image of breaking the building's mass into narrow horizontal and vertical stripes, and the notion of conserving the building envelop by a dynamic composition of interactions between lines and materials. The project is composed of a blend of four types of materials, light stucco, dark grey brick, metal panels and glass. Large amounts of exterior glass provide fabulous views and help to maintain the connection to the surrounding neighborhood.
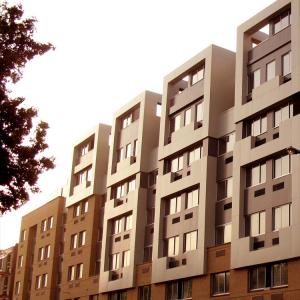
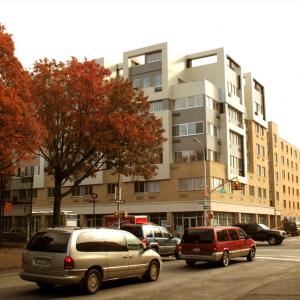
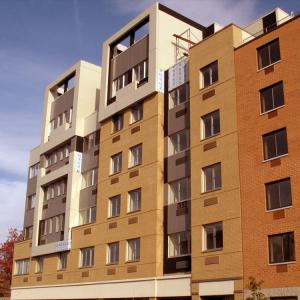
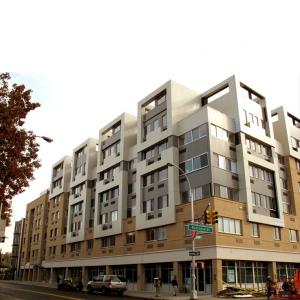
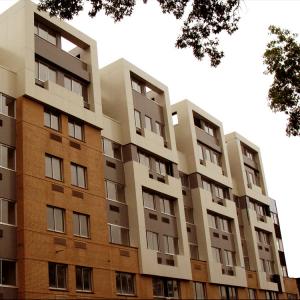
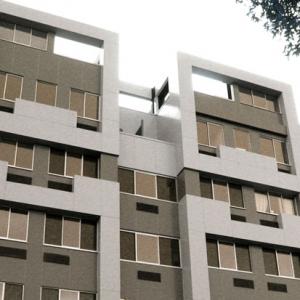
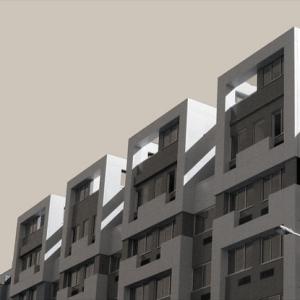

Project Manager/Designer: Eugene Drubestskoy
Visit:
A modern design of masonry, stucco and metal panels creates a building that is striking yet homey. Projecting bay elements create window seats in many apartments, and continue as stair bulkheads for top floor apartments to access private roof gardens. The building interiors have ten foot ceilings that give way to tall windows throughout. Outdoor common space abounds at the main roof, second floor, above the commercial space at the first floor, and at every other floor adjacent to the elevator lobbies. A fitness center at the ground floor, a large parking garage in the cellar and washer/dryers in each unit afford the tenant aspects which are customary for modern living. This 63,000 square foot development fosters affordability of first-time condominium dwellers by providing reasonably priced units with many amenities. Its extraordinary design, spacious and light-filled apartment layouts and commercial amenities all bolster a sense of pride and well-being within this up and coming community.
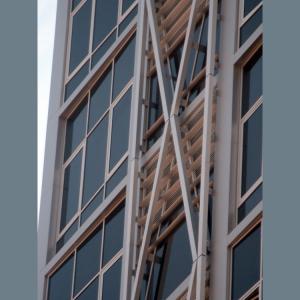
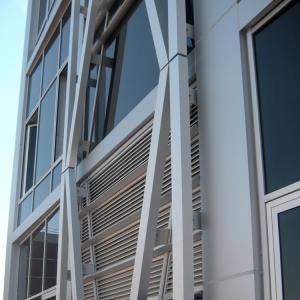
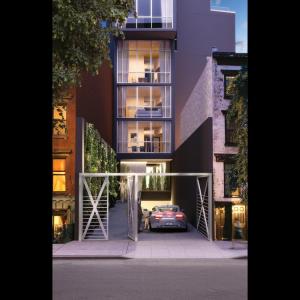
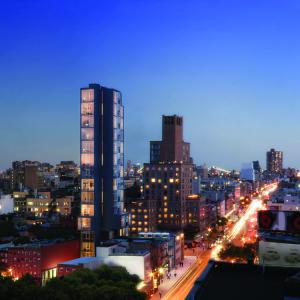
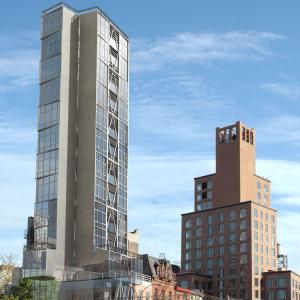
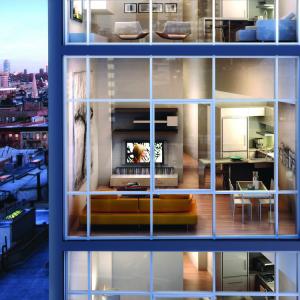
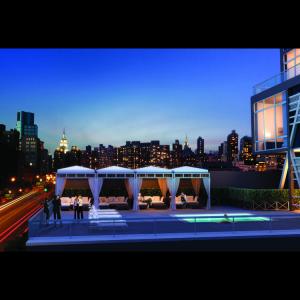
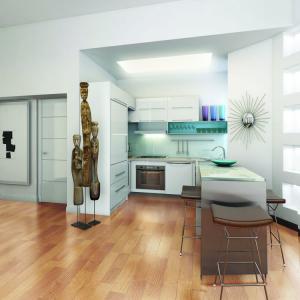
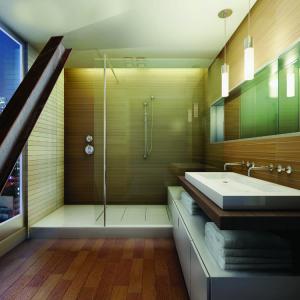
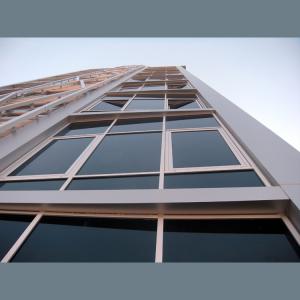

Project Manager/Designer: Naoyuki Shiiya
Visit:
The buildings mass is derived from the site conditions, which presented a unique L-shaped lot fronting on two streets. Rather than step the building back as it ascends, a slender tower was placed in the rear of the property, affording it high visibility in the cityscape. A three-story base along the Bowery compliments the existing low-scale pedestrian streetscape. Along with its small footprint and fifteen foot high ceilings, the tower emerges as a slender and slick monolith, with a rare Manhattan feature of one apartment per floor. The building's facades evoke an industrial yet uniquely modern look by architecturally articulating the steel cross-bracing. Aluminum, stucco panels, and large expanses of glazing complete the exterior look, intermittently exposing and concealing the structural steel skeleton in an elegant gown. This one-of-a-kind tower has made its mark on the increasingly "hot" Bowery district.











Project Manager/Designer: David Blaustein, Naoyuki Shiiya
Visit: www.vere26.com
The residential and commercial uses are separated, both physically and conceptually, and entrances to each are stressed through the use of massive awnings and planting features. 43 apartments are contained in 11 stories, totaling in just under 40,000 square feet. In recognizing the projected buyer for this type of development, the building is largely designed to accommodate the busy urban working professional population that is likely to populate it. This is done by providing apartments with modern, unique features, such as ten to fifteen foot high ceilings, as well as a building with amenities that pamper individuals who work hard and value their free time as well. Some amenities specific to such tenants include a “Fresh Direct™” cold storage room at the first floor, a gym at the penthouse floor that is enclosed completely with glass and boasts full views of the Manhattan Skyline, a loading and unloading zone in front of the building, modern increased internet, satellite and cable ready electrical wiring, and a large variety of outdoor recreation spaces. For weekend and evening recreation, the building provides many possibilities in the form of an open court along the quiet side at street level, covered terraces with green planted shading trellises overhead at the lower roof, and sun decks and barbeque decks on the top roof. The façade combines high tech applications of metal paneling and glass curtain walls with the softness of hanging gardens, which we see as an urban compromise for vertical living.



Project Manager/Designer: Eugene Drubestskoy
Visit:
Located in Brooklyn’s South Park Slope area, Fusion Condominium is a new residential project with 14 studio, one-bedroom and two-bedroom duplex apartments featuring high-end amenities and stylish, loft-like floor plans. The facades of these twin buildings were not duplicated, but rather, designed to compliment each other and create the look of a single structure. Large expanses of glass bring light into the multi-height interiors at the front and rear elevations, creating strikingly dramatic spaces. Upon entry to a unit, living room heights approach 15 feet. South Park Slope’s architectural mix of wood frame and brick homes gives the area an eclectic look and feel. The design is inspired by the feeling of the surrounding area, the image of breaking the building's mass into narrow horizontal and vertical stripes, and the notion of conserving the building envelop by a dynamic composition of interactions between lines and materials. The project is composed of a blend of four types of materials, light stucco, dark grey brick, metal panels and glass. Large amounts of exterior glass provide fabulous views and help to maintain the connection to the surrounding neighborhood.











Project Manager/Designer: Naoyuki Shiiya
Visit:
The buildings mass is derived from the site conditions, which presented a unique L-shaped lot fronting on two streets. Rather than step the building back as it ascends, a slender tower was placed in the rear of the property, affording it high visibility in the cityscape. A three-story base along the Bowery compliments the existing low-scale pedestrian streetscape. Along with its small footprint and fifteen foot high ceilings, the tower emerges as a slender and slick monolith, with a rare Manhattan feature of one apartment per floor. The building's facades evoke an industrial yet uniquely modern look by architecturally articulating the steel cross-bracing. Aluminum, stucco panels, and large expanses of glazing complete the exterior look, intermittently exposing and concealing the structural steel skeleton in an elegant gown. This one-of-a-kind tower has made its mark on the increasingly "hot" Bowery district.
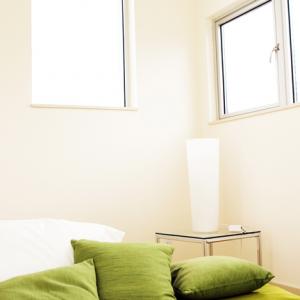
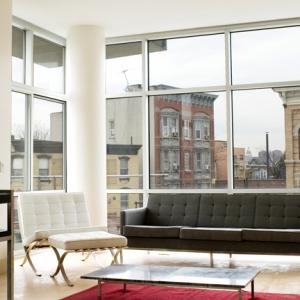
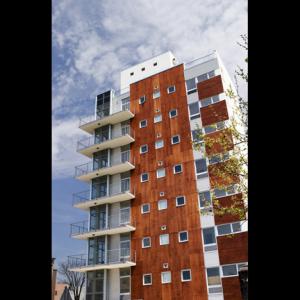
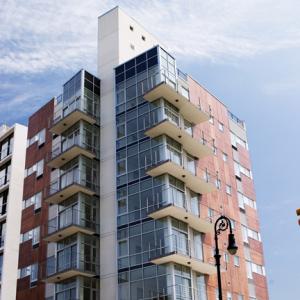
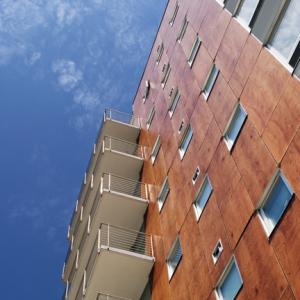
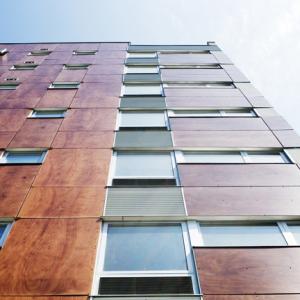
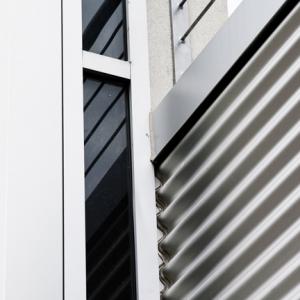
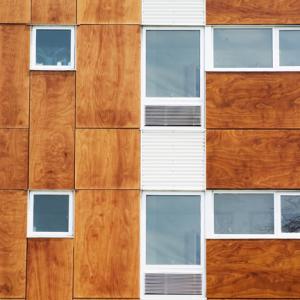

Project Manager/Designer: Robert M. Scarano jr.
Visit:
We designed the Manhattan Park Condominium to create a high-rise gateway to much smaller, modest residential buildings, and introduce a fresh attitude toward visual qualities on the border of Brooklyns North-Side - Greenpoint neighborhoods. With large balconies, glass curtain wall and wood panel cladding, the new fourteen-family building offers buyers private elevator access to each unit, with only two units per floor, and, in turn, offers the community a rich scenic venue. Concrete, glass, steel and imported Spanish wood paneling make up Manhattan Parks visually captivating exterior. Its focal point is an aesthetically impressive glass curtain wall, with Mondrian-like geometric patterns, that extends from the buildings base to its top.
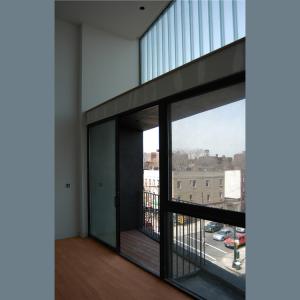
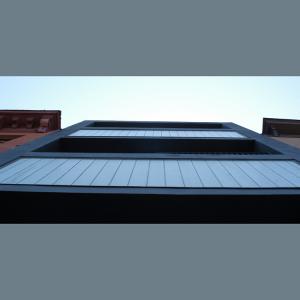
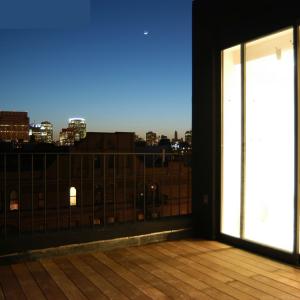
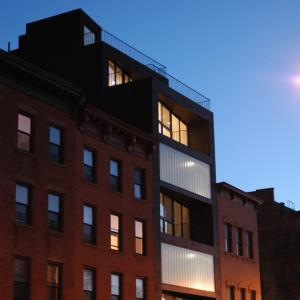
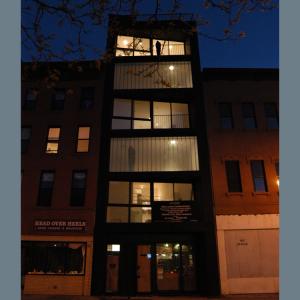
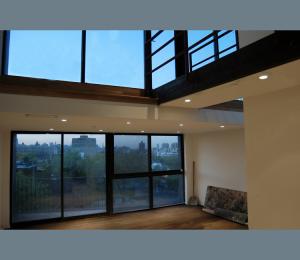
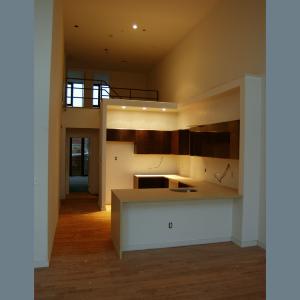
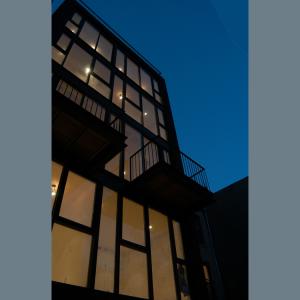
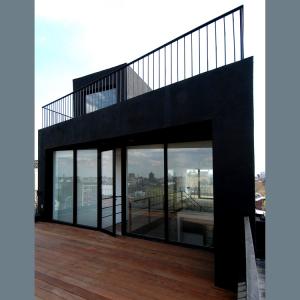
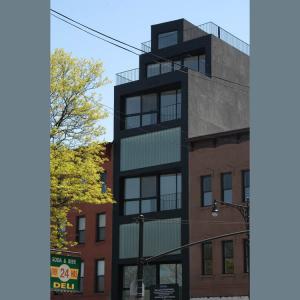

Project Manager/Designer: Robert M. Scarano jr.
Visit:
The architect compares the building to a woman wearing an elegant black dress. By day, commanding and bold, it is a fortress, protecting a fragile being. It is then stripped to its essentials at night, revealing its true insides. With city and street life engaged from afar in every part of the building, interiors and exteriors alike defy the notion of escaping the city at home. The building explores innovative uses for standard materials. For example, the exterior finish is stucco, which often assumes a cheap look. However, the black finish gives it a slick edge. An insulated glass partition and door afford the master bedroom at the top floor views of both sides. It is this inventive thinking that gives the 8,000 square foot building its $5 million look on a $1.4 million budget.
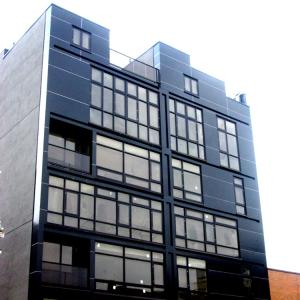
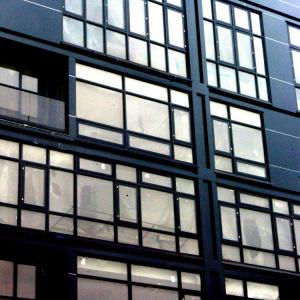
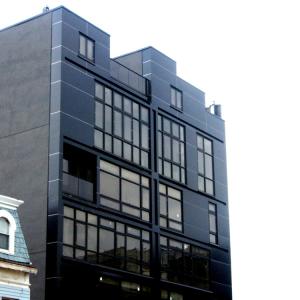
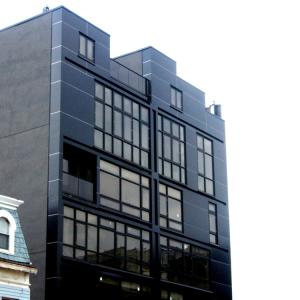
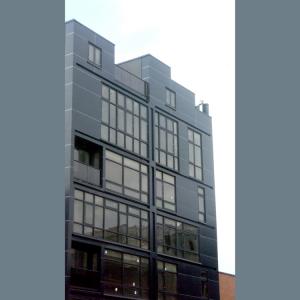
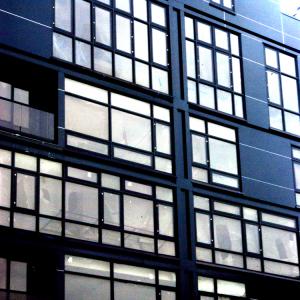
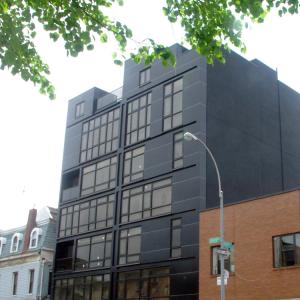
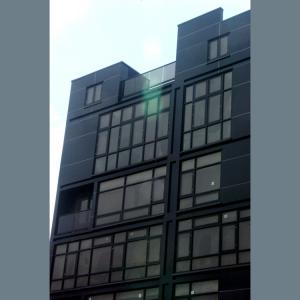
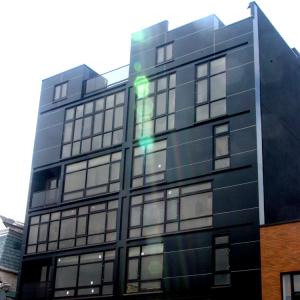
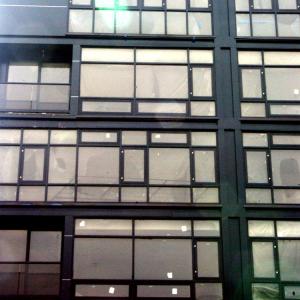

Project Manager/Designer: Stephen Conte
Visit:
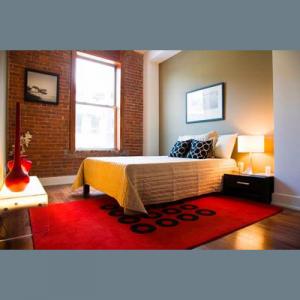
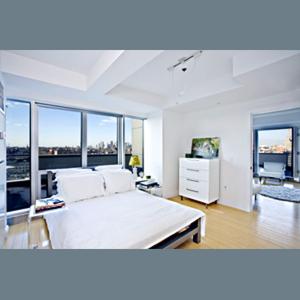
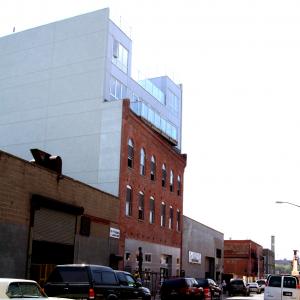
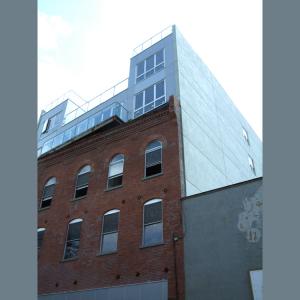
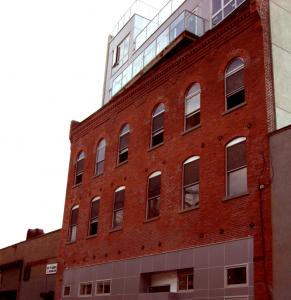
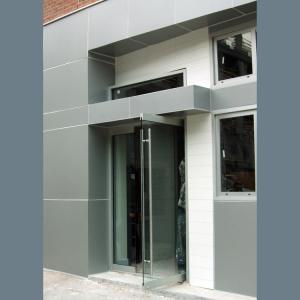
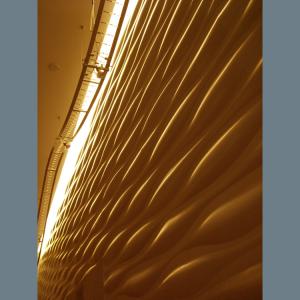
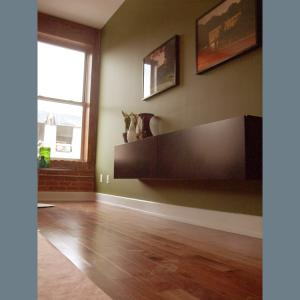
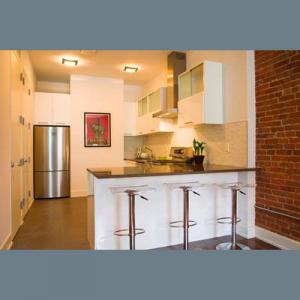
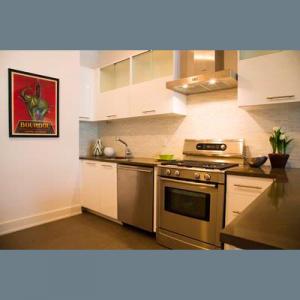

Project Manager/Designer: Roberto de los Rios
Visit:
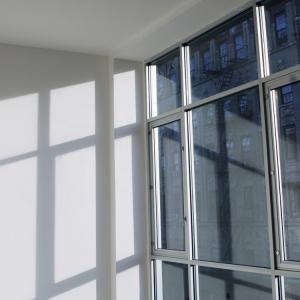
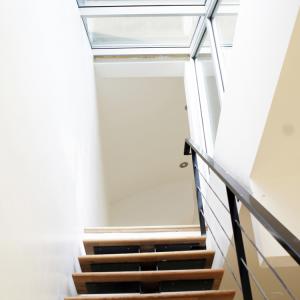
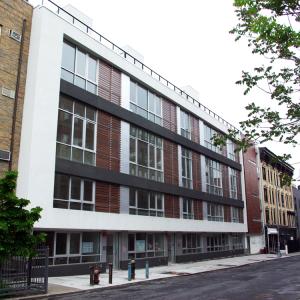
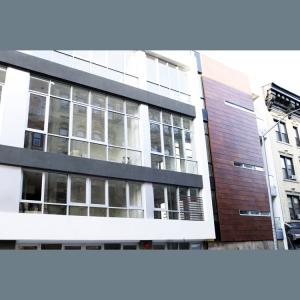
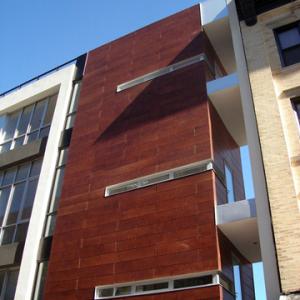
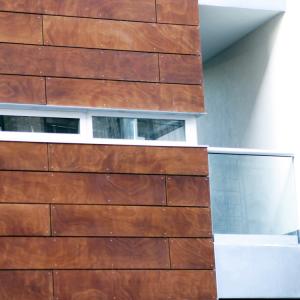
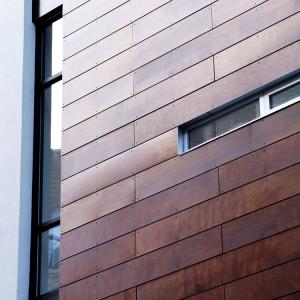
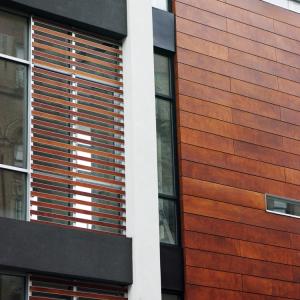
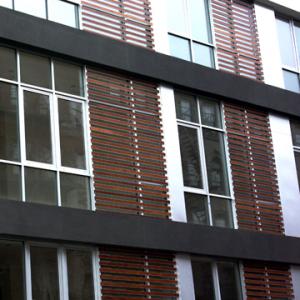
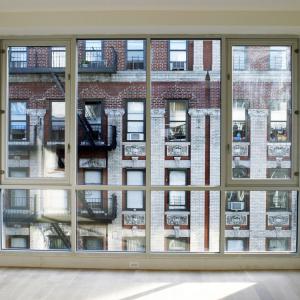

Project Manager/Designer: David Blaustein
Visit:
Irregularly shaped properties yield unique buildings as a result of the design challenges faced. The lot for this buildings had an irregular shape with a side tail of 20' deep x 25' wide, which required a back yard , leaving eight feet of interior space for the building at that point. This was not enough for a bedroom or a living room and so it houses the kitchens, affording them an excess of light and air as a luxury. On the exterior this tail is visually separated from the main volume by a glass corner running the full height of the building set within a terracotta frame. To make better use of the 25' width, there is a side balcony when owners can enjoy a morning coffee or a cigarette - disconnecting the terra cotta box from a seemingly "floating" concrete block wall. Under the terra cotta 'box' is the entry to the lobby of 211 south 1st Street. The main box has a white frame to accentuate the proportions of the rectangular mass. This bos is floating above a glass base recessed 12" to create a subtle cantilever.
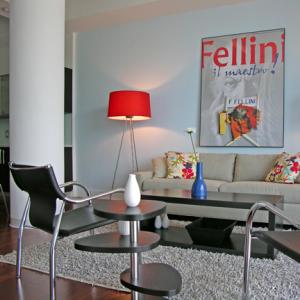
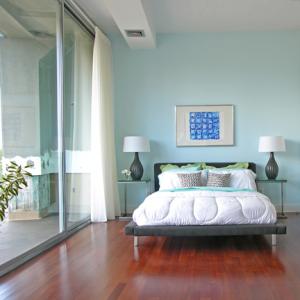
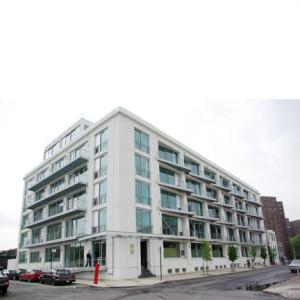
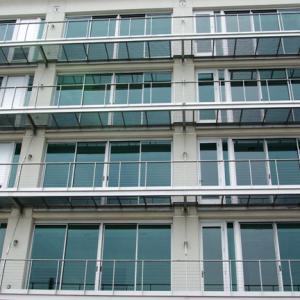
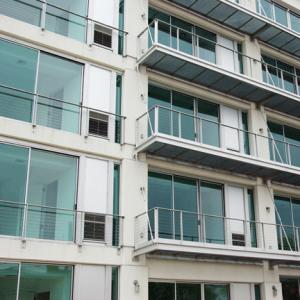
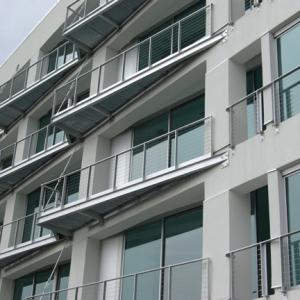
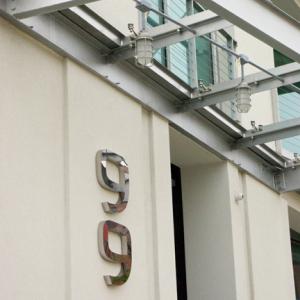
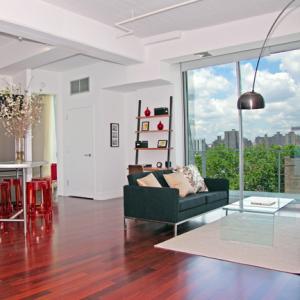
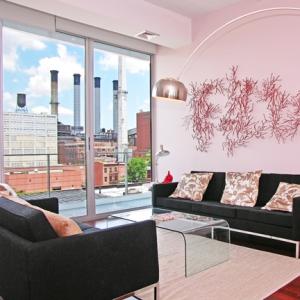

Project Manager/Designer: David Blaustein
Visit:
Vinegar Hill is a historic Brooklyn neighborhood adjacent to D.U.M.B.O (Down Under the Manhattan Bridge Overpass). It is the only neighborhood in northwest Brooklyn that maintains its early 1900s old world style in a charming five block square, just east of the Manhattan Bridge anchorage. 99Gold is a renewal pioneer in the areas industrial landscape. The upscale 88-unit loft conversion offers the latest trend in stylish city living, redefining the 19th-century concrete and block building, originally designed to house and supply New Yorks souvenir market. The floor plan for this rectangular concrete structure was rotated on a carefully calculated angle, which allows for Manhattan views from each and every apartment, without creating awkward unusable spaces within. All apartments, ranging from 600 square foot studios to 2,000 square foot penthouses, enjoy high ceilings, floor to ceiling and wall-to-wall windows and balconies. When viewed from across the East River, the building seems like a cruise ship floating on the water. A penthouse addition and recreational roof deck, along with extensive glazing and bright white exteriors, complete the buildings nautical atmosphere. As a result of this project and others that are following in its footsteps, the district has been transformed into the ideal neighborhood for successful artists and professionals with a taste for sophisticated urban living; it provides another link in connecting Brooklyns downtown neighborhoods. The total budget for this building was $12,600,000.00. The average cost per square foot was $165.00.
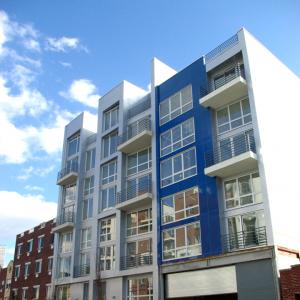
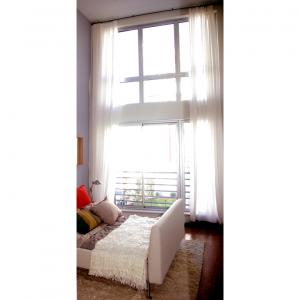
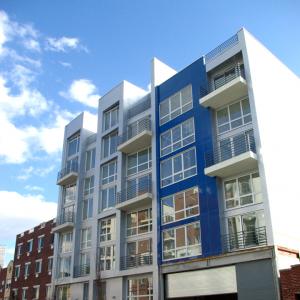
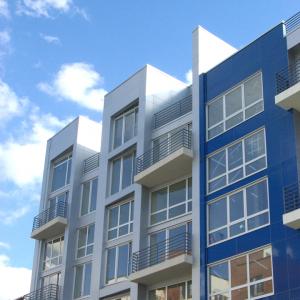
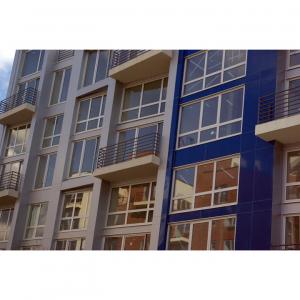
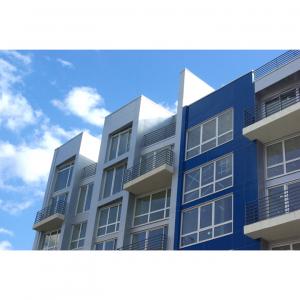
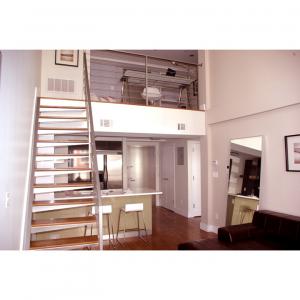
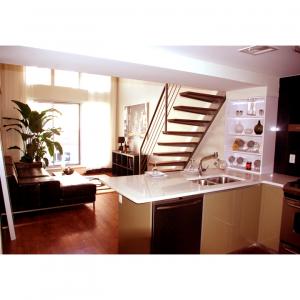
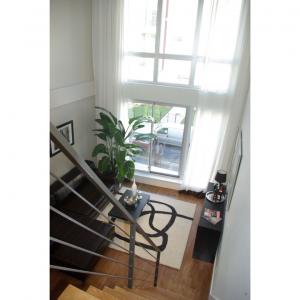

Project Manager/Designer: Robert M. Scarano jr.
Visit:
56-60 Maspeth Avenue is a modern loft building designed to allow a greater feeling of vertical space. Most apartments have over 14 feet of clear ceiling height on the main levels. Large expanses of glass cause light to flood the interior spaces. The third building to be constructed along this block front, the emphasis was to set it apart from its equally contemporary neighbors. Brick masonry and metal panels make up the exterior material palette. Glass railings make the exterior "Juliet balconies" fade away. The entries are marked by deep recesses, which help to signify arrival. The interiors are finished with exotic hand wood floors and simple cut moldings. The bathrooms have stone tile and European fixtures and finishes. The kitchen floors are a continuation of the living spaces with frosted glass cabinetry doors and stainless steel appliances and trim. A computerized video doorman secures the tenants and computer, phone and date wiring allow for modern apartment living in this small urban oasis.
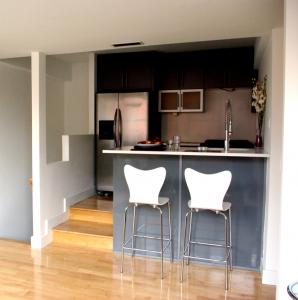
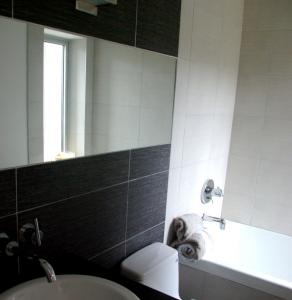
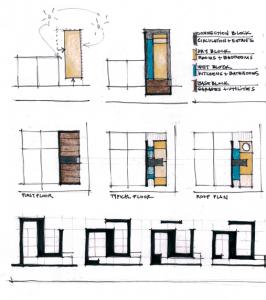
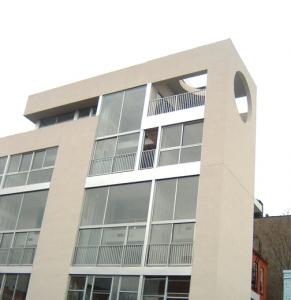
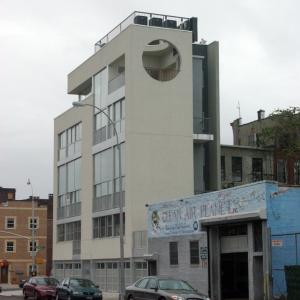
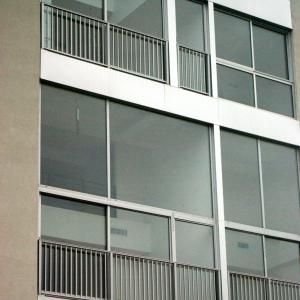
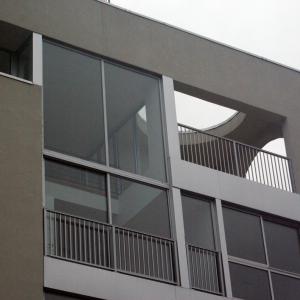
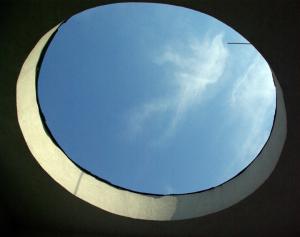
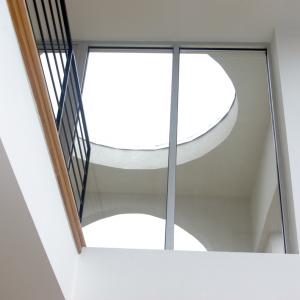
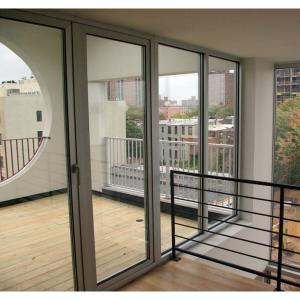

Project Manager/Designer: Mary Butterworth
Visit:
The new 8000 square foot residential development at the corner of Franklin and Lexington avenues in Brooklyn, is an opportunity to further develop a series of programmatic explorations. The intention is a reductive design scheme for this building type that maximizes, in the most efficient way possible, the relationship between what is required in the building and the desire for grand uninterrupted spaces with maximum light, air and views. The design concept, functional distribution and aesthetic for the building can be reduced into four basic elements, ideally expressed as "blocks": A "connector block" includes entries and circulation, the "dry block" represents living rooms and bedrooms, the "wet block" contains kitchens and bathrooms, and the "base block" anchors the building with utility rooms and a parking garage. Serving a clear function in the building, each of these elements can be identified in the design or visually extruded from it, maintaining its integrity both inside and out. The façade is true to the design concept, and is a mere expression of the location of floor slabs, enclosed and open spaces that are continued outward, and the relationship between the four basic elements that constitute a universal "kit of parts" in a very individual custom design.
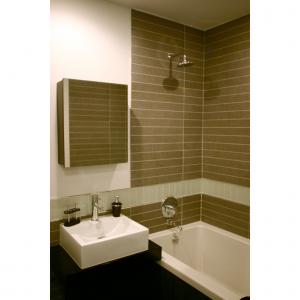
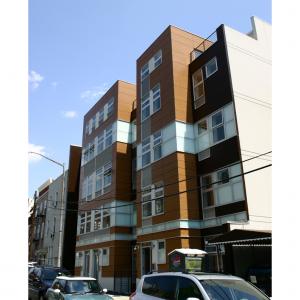
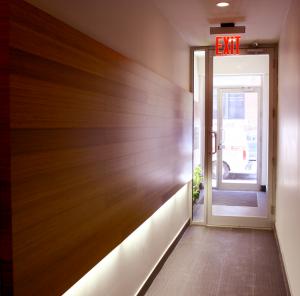
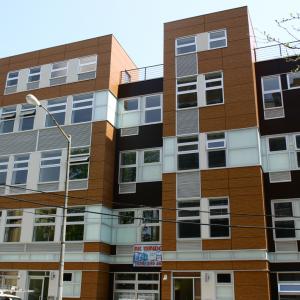
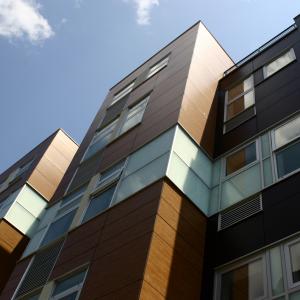
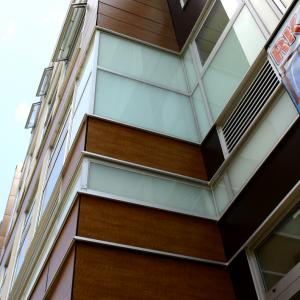
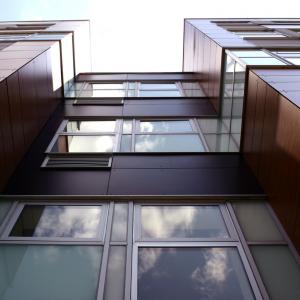
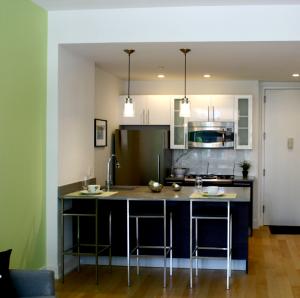
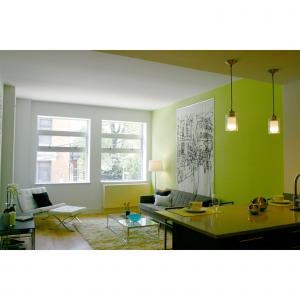
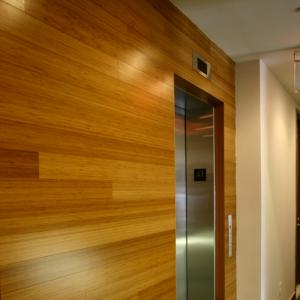

Project Manager/Designer: Stephen Conte
Visit:
In Up-and-Coming East Williamsburg there is a wave of new Architecture being introduced into a neighborhood that was once void of diverse architecture. This building echoes the notion of connection and disconnection of a site, while adding to the list of new buildings that are changing the landscape of a new Brooklyn. The glass and spandrel glass weave an interlocking, complex grid onto the facade, while the warm, rich texture of the Spanish wood panels grounds the building to the site.
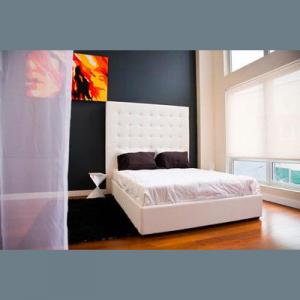
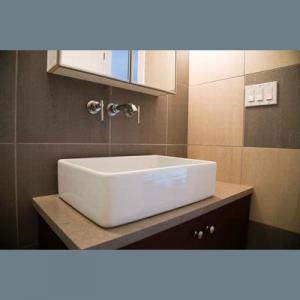
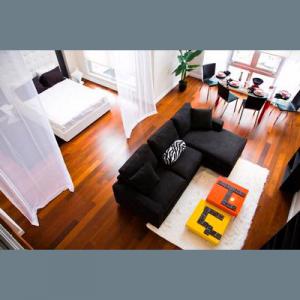
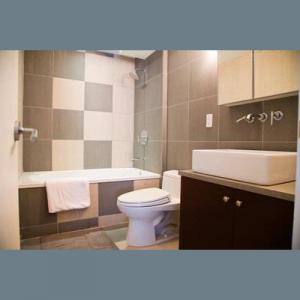
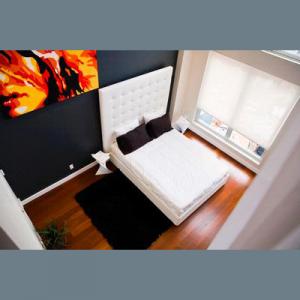
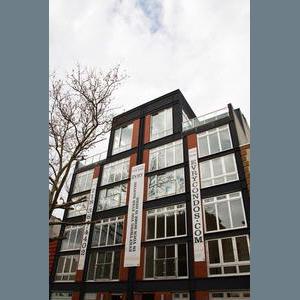
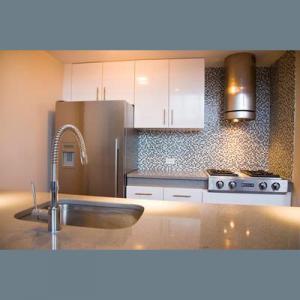
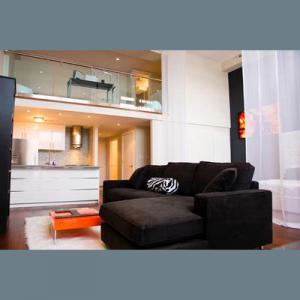
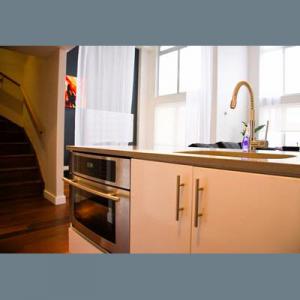
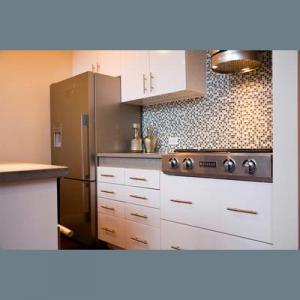

Project Manager/Designer: Tamar Kisilevitz, Mary Butterworth, LEED AP
Visit:
Two new "twin" buildings, with seven apartments in each.
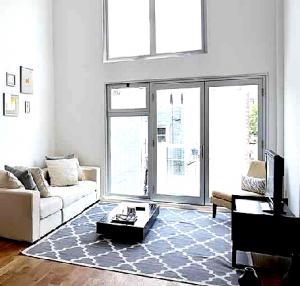
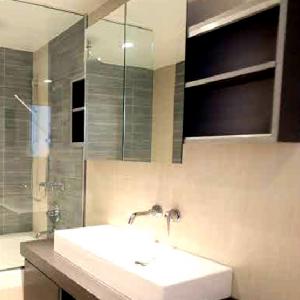
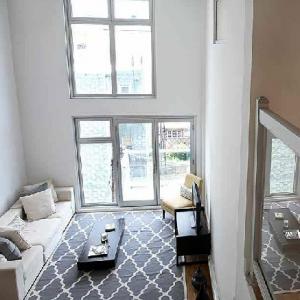
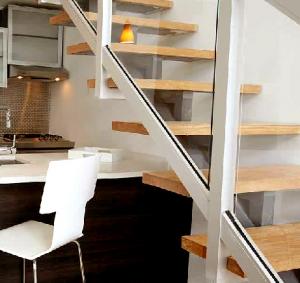

Project Manager/Designer: Tamar Kisilevitz
Visit:
New Six Family Residential Condominium
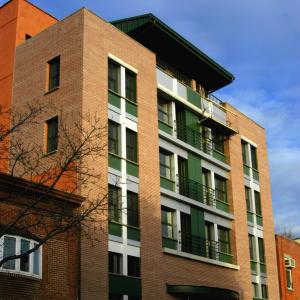

Project Manager/Designer: Alex Zhitnik, RA
Visit:
"The Lumberyard Condominium" is a new residential development that houses eighteen beautiful apartments with spectacular Prospcet Park and and New York skyline views.
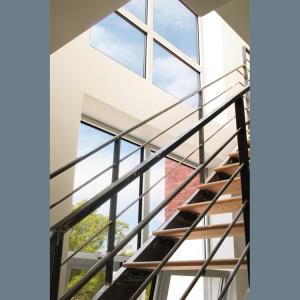
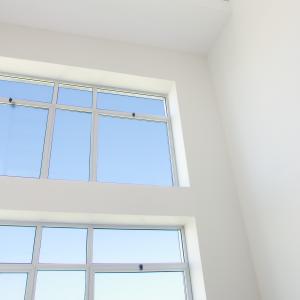
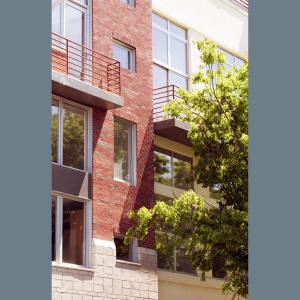
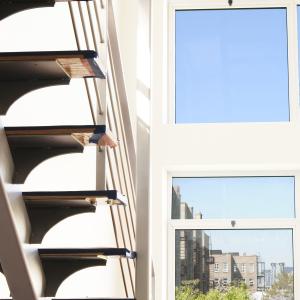
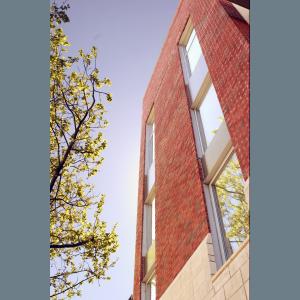
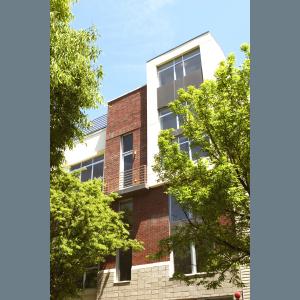
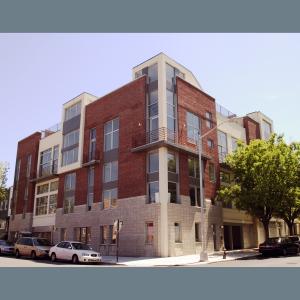
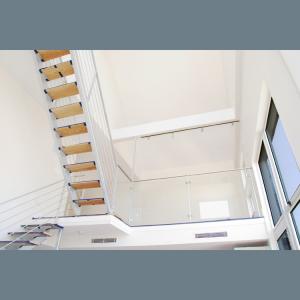
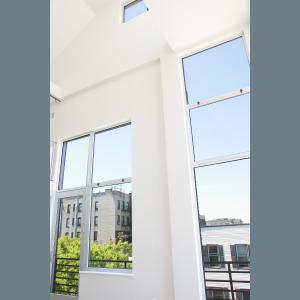

Project Manager/Designer: Eugene Drubestskoy
Visit:
The Casa is the product of a tireless search for the optimal plans and sections. The result is the work of unusual equilibrium, where both maximum efficiency of layouts and spatial richness were achieved. With a construction cost of $6 million, or $200 per square foot, each of the 24 apartments in the 28,000 square foot building is provided with 16 foot high ceilings that create a feeling of vastness, with plenty of natural light and air. The location of the project at the juncture of Conselyea and Leonard streets defined the treatment of the corner, avoiding out-of-scale and out-of-context solutions. The design concept is an elaboration of modern elements such as curtain walls and dormers, "plugged" into traditional, vertically shaped brick walls and a well grounded gray-stone base.
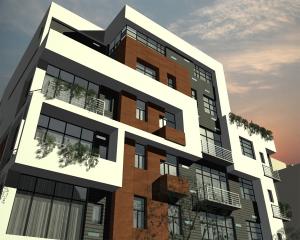
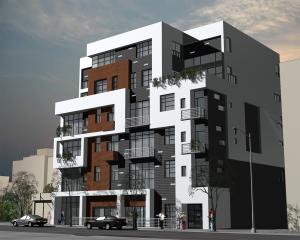
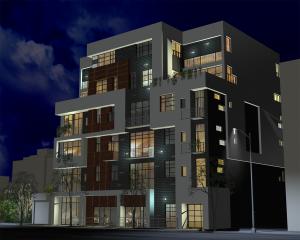
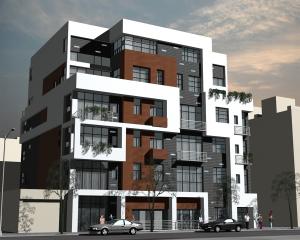

Project Manager/Designer: Stephen Conte
Visit:
THE LOCATION OF THIS PROPERTY, ON A PRIME REAL ESTATE BLOCK IN WILLIAMSBURG, BETWEEN THE RIVER AND THE TRENDY RESTURAUNTS AND BARS, CALLED FOR A VERY UNIQUE DESIGN. THE BUILDING HAS 2 VERY VISIBLE LOT LINE WALLS. TRADITIONALLY, LOT LINE WALLS ARE VERY MUNDANE, AND BLANK. HOWEVER, DUE TO THE VISIBILITY OF THIS PORJECT, THE BUILDING ELEMENTS PROJECT AND CREATE INNOVATIVE INTERIOR SPACES AND BALCONIES, WHICH WRAP ENTIRLEY AROUND ALL FOUR SIDES OF THE BUILDING AND ARE REFLECTED ON THE EXTERIOR. WARM STONE AND WOOD PANEL CLADDING ARE CONTRASTED WITH MODERN WHITE STUCCO VOLUMES. INTERIOR LAYOUTS ALLOW FOR EXPANSIVE ONE AND TWO BEDROOM CONDOMINIUM UNITS WITH ELEVEN FOOT CEILINGS AND TOP OF THE LINE AMMENITIES. THE FIFTH FLOOR DUPLEX UNITS OFFER DOUBLE HEIGHT LIVING ROOMS, WITH TWO BEROOMS ON THE UPPER DUPLEX LEVEL, AND INTERIOR STAIRS LEADING TO PRIVATE ROOF TERRACES.
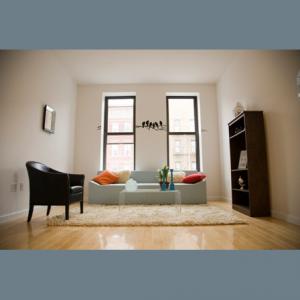
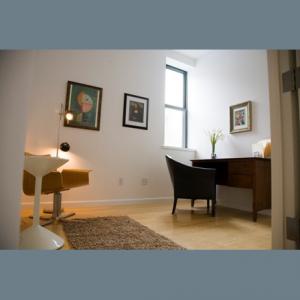
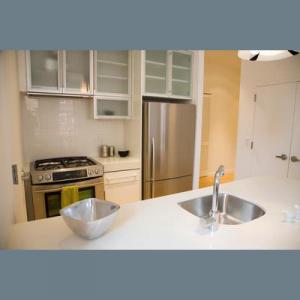
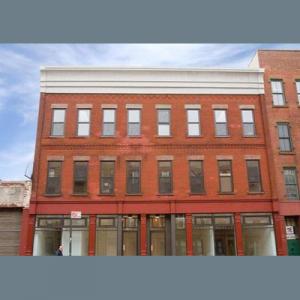
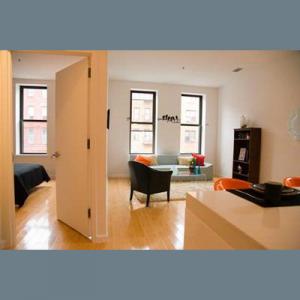
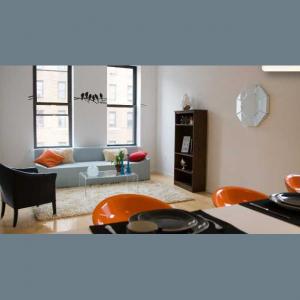
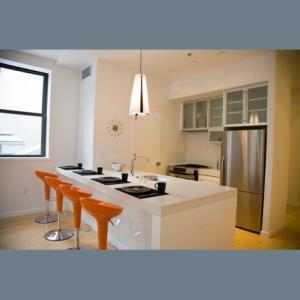
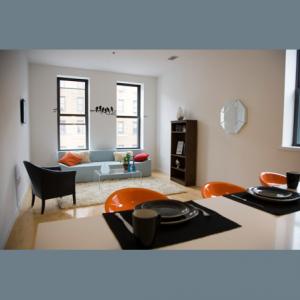

Project Manager/Designer: Robert M. Scarano jr.
Visit: https://canvascondos.com/
The interior design for this new 18 unit development includes kitchens, bathrooms, master bathrooms, public corridors and the entrance lobby. It comes from existing site images that create a fantasy out of an urban condition. For the apartment interiors, white washed bamboo floors are proposed, to compliment the clean line European white lacquer cabinetry, back-painted glass vanities, white painted brick walls and high ceilings.
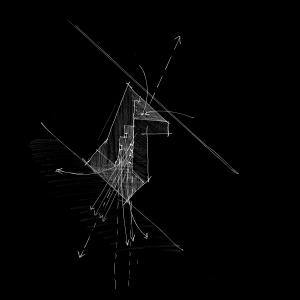
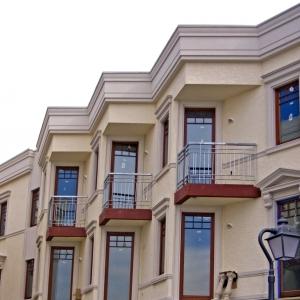
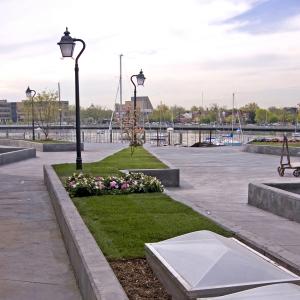
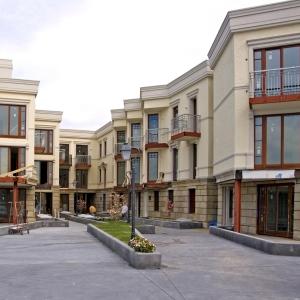
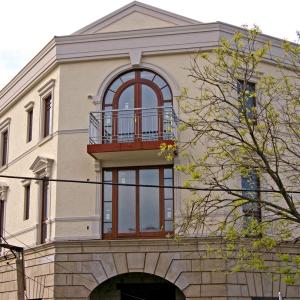
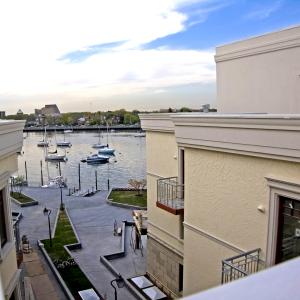
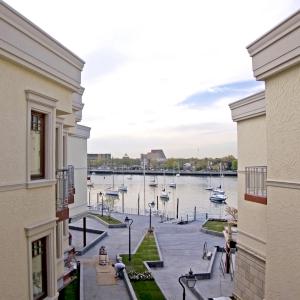
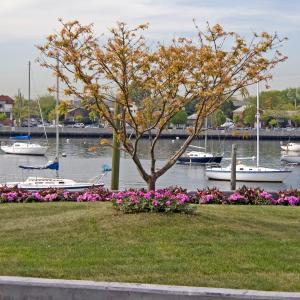

Project Manager/Designer: Alex Zhitnik
Visit: https://www.corcoran.com/Error/error404?aspxerrorpath=/nyc/NewDevelopments/Display/150
The owner's desire was too develop a residential complex, which would include several types of dwelling units, a limited amount of commercial floor area, a parking garage and a marina. The project was developed around the idea of creating two open spaces: one public facing the street and the other private facing the waterfront and marina. With its location along the Sheepshead Bay waterfront, this project helps define urban waterfront living.

Project Manager/Designer: Robert M. Scarano jr.
Visit: