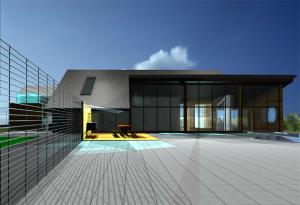
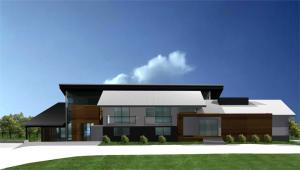
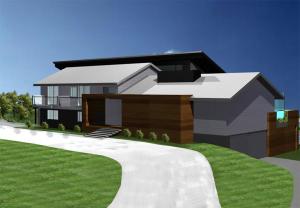
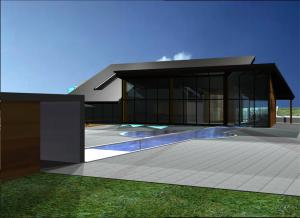
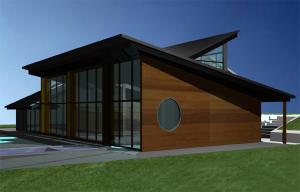
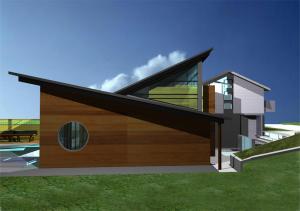
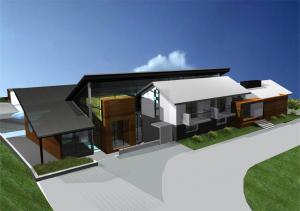
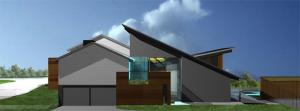


Project Manager/Designer: Eugene Drubestskoy
Visit:
The expansion of this traditional ranch style house was designed to provide a quiet summer retreat for the client's family and at the same time provide a setting for frequent gatherings and pool parties. It is an example of a "tailor made" design that is conceptually two houses in one. The two wings of the house are clearly separated in their function and aesthetic nature, but a third element an extruded shape that links the two together - contains shared services and support systems for the house. This elongated cube introduces an intersection into the circulation, and, being a low space, its roof provides a second level for the new addition. Entry points into the house are articulated through the use of wood clad "boxes" that attach themselves to the house both physically and visually, highlighting the access points to the house. The design is a clear application of the relationship between private and public, tailored to this family's lifestyle. But it is the interaction between "grand" and "intimate" spaces that makes every space in the house surprising and inviting.


Project Manager/Designer: Tamar Kisilevitz
Visit:
In the 1980's the city planning commission fostered an incentive to promote development in low-density zones in Staten Island. Properties previously dedicated to single family houses were permitted to create an attached apartment to provide a source of income for the owner who occupied the main house. These are known as "mother-daughter" houses. As this owners needs changed, Scarano Architects helped him legalize the "daughter" unit as its own full service apartment with a private entrance and new parking facility.
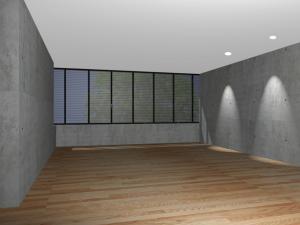
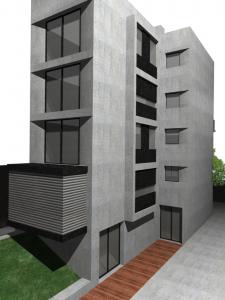
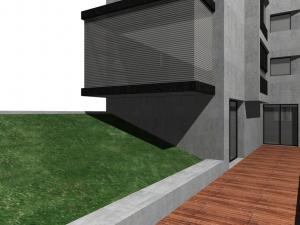
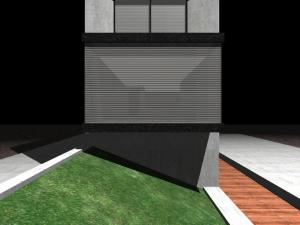
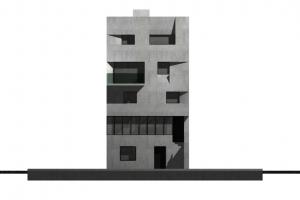
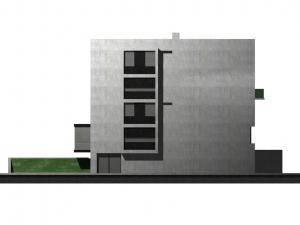
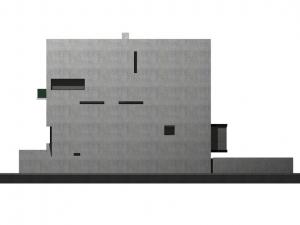
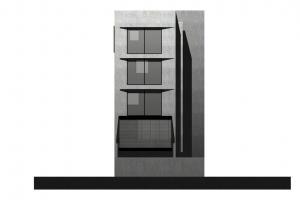
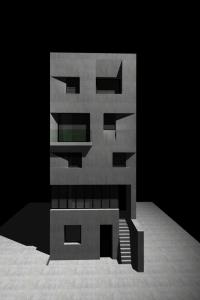

Project Manager/Designer: Robert M. Scarano jr.
Visit:
The program consists of two identical 4-bedroom apartments that are configured to accommodate the needs of an orthodox family with balconies and oversized kitchen and living room, all contained within 7,000 square feet at an anticipated construction cost of $1 million. The design approach was to create a unique building that conforms to the general characteristics of a traditional townhouse. For example, a traditional stoop is expressed through modern stone stairs at the entrance, and the recessed windows follow the line of neighboring buildings. The standard rear yard has been redesigned to slope like a "rolling green" along its full length as an exaggerated expression of an existing change in elevation between two adjacent lots. A floating glass-enclosed cube hovers over this yard to stress the tension between sloped and straight plains. The exterior finish material is a dark grey stone, the primary building material in the client's home country, and a material that ages well. The form is derived from the sculptural possibilities inherent in stone, treating the building as a stone volume to be carved out, revealing dynamic openings. The interior finishes follow the austerity of the exterior in their perception.
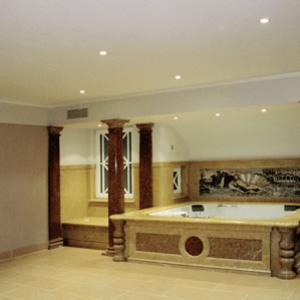
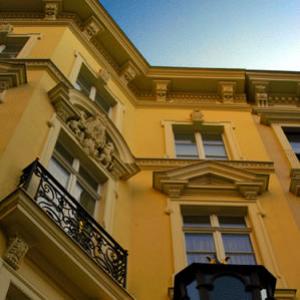
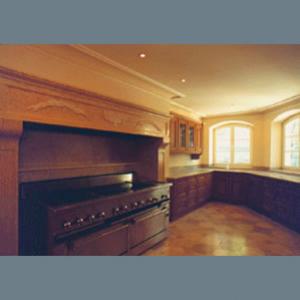
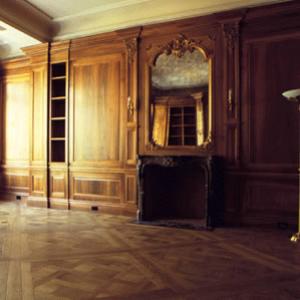
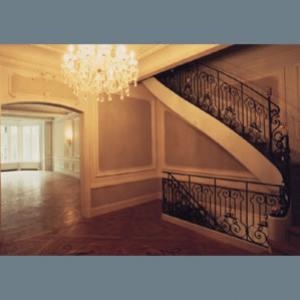

Project Manager/Designer: Robert M. Scarano jr.
Visit:
The gut renovation of 180 East 64th street converted a four-family brownstone into a single-family "mini-mansion". The entire building was stripped and redesigned inside and out. Every element was carefully designed by the architects, who worked closely with the craftsmen for 36 months to create "details of a bygone era", including lavish moldings and delicate plaster and wood trimming. This project is a good example of a successful collaboration between a well-informed client and architects trained in preservation techniques, complimented by enthusiastic craftsmen and imported materials, including windows, moldings, wood tiles and quarry stone. The result is the clients' 6,000 square foot dream home, which cost $3 million to build and has doubled its resale value. 180 East 64th Street takes the lead in a growing trend to create family style apartment homes on a block which, shortly after the completion of this project, was described by architectural historian Christopher Gray as, "one of the richest and most desirable blocks to live on in all of New York City".
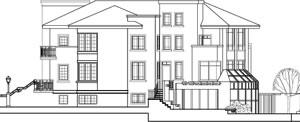
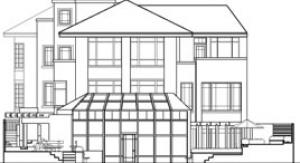
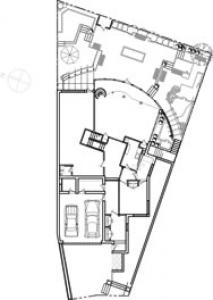
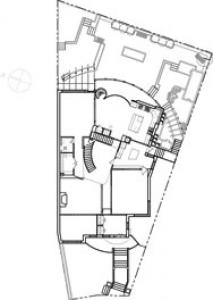
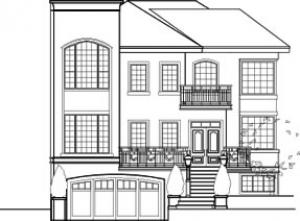

Project Manager/Designer: Cesar Malagon
Visit:
The design of this large single family homeconstituted the combinination of two adjacent sites into one by demolishing a portion of the two existing homes and then creating an 8,000 square foot house in this predominately built-up neighborhood of Middle Village Gardens in Queens. The client's approach to their dream house was that it must be simple, elegant and tasteful, and accommodate their large family and frequently entertaining needs. The solution was a house with distinctive private and public areas that separate their social and business lives from their family life. The basement accommodates their home business of physical training, services and living quarters. The first floor is divided in two areas: the front part has the living and dinning room, which open up to eachother to create one big space. The rear portion contains a large entertaining kitchen and family room. Both areas are divided by an atrium with a grand staircase connecting to the second floor. The upper floor bedrooms are arranged around the atrium, establishing a distinctive strong center for the house. The impact of this size of house in a quiet neighborhood had to be carefully planned to prevent an overwhelming affect on surrounding homes. While volumes on the facade were pushed back, excavation and infill help to break the facade into two sections, creating a smooth visual transition between buildings. The traditional character, along with the use of brick and stone, helps to place the house in the context of the neighborhood. With careful consideration of the site conditions and the needs of the clients, the house became and elegant addition to a rather simple neighborhood. Well proportioned windows, volumes and the use of existing materials resulted in a house inspired by the mansions that were distinctive of old New York, but with the amenities and simplicity of the 21st century.
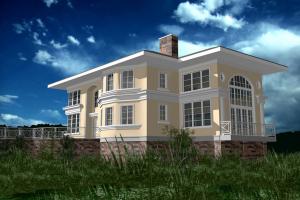

Project Manager/Designer: Robert M. Scarano jr.
Visit:
The client's search for a design for his new weekend residence in Westhampton presented a series of challenges. The 1.7 acre site is located in a wetland preservation area, with an unusual "L" shape restricting the building to only one possible location. The flood zone required driving deep piles and elevating the house ten feet above grade. These limitations created a ramp 200 feet long from the entrance of the site to the house. The design was dominated by a strong axis created by the long approach to the house and the extension to the canal. The house is located where the two axis meet. Although comparatively small, the house gives an illusion of grandeur. The flow of the exterior circulation is carried inside the house. Large interior spaces afford magnificent views of the property as well as intimate spaces for the owner to enjoy. The open plan for the kitchen, dining and grand room gives a relaxing, less formal atmosphere to the house. A bridge connecting to the pool area enhances the second axis to the canal with a long and easy descent to the pool and garden. Large roof eaves, oversized windows, and classical touches ground the traditional design. Careful handling of the restrictions imposed on the site, as well as its shape, helped to create a residence that not only adapts to the site's conditions, but celebrates each of them with playfulness and grace.
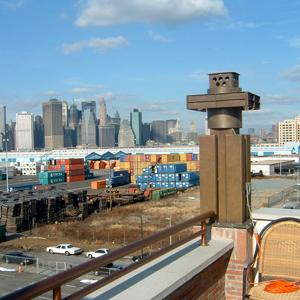
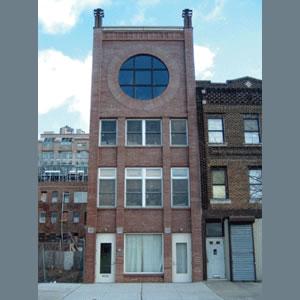
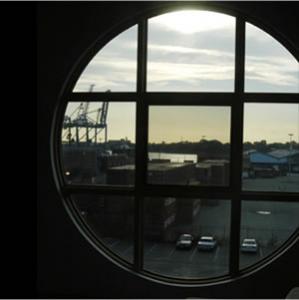
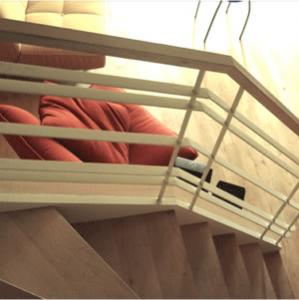
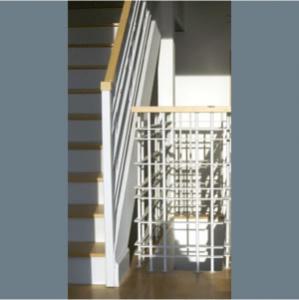
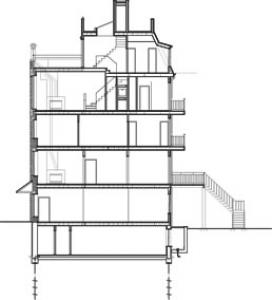
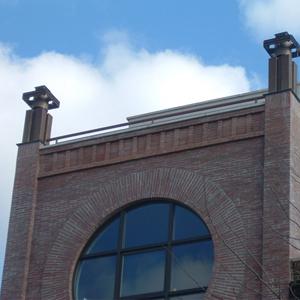

Project Manager/Designer: Alex Zhitnik
Visit:
This new three family residential building is another link in a chain, providing infill to a vacant lot in a sparsely built block on Columbia Street in Brooklyn's Red Hook section. Using a minority owned general contractor and local labor, this project helped to solidify the Columbia Street Corridor, which has created the newest of Brooklyn's thriving neighborhoods. The use of masonry, a contextual building material in the neighborhood, produced a dramatic design solution. Additionally, enhancing views and conserving energy were a paramount part of the design. This building has become a local landmark along this small section of Columbia Street with its trademark ten foot diameter window.
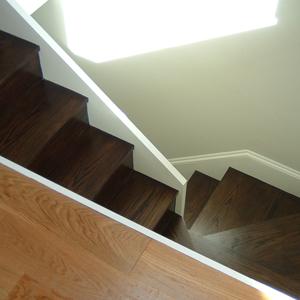
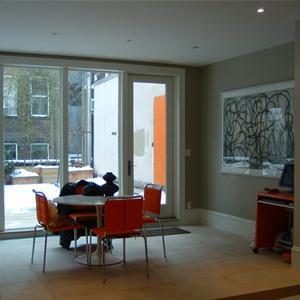
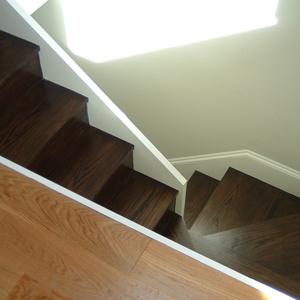
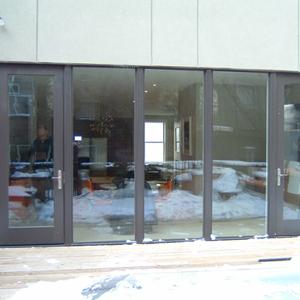
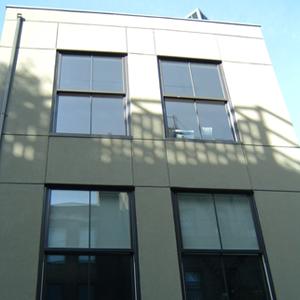

Project Manager/Designer: Tamar Kisilevitz
Visit:
The new 900 square foot addition includes a new penthouse floor and roof deck, and an expansion in the rear. The renovation of the entire 4,000 square foot house includes reconfigured bedrooms, an expanded dining room and master suite, remodeled kitchen and bathrooms and new stairs. Site improvements included a new roof deck and access to the existing rear yard. The rear façade was pushed out ten feet to create a large eat-in cook's kitchen and dining area on the second floor, a luxurious master suite on the third floor, and a new penthouse floor that serves as the designer's studio, with its high ceiling and natural light from all directions. In addition to the location of this successful collaboration in the heart of SoHo, the careful execution of architectural details and the owner's comprehensive interior design, including everything from flooring to hardware, have proved very valuable to our client.