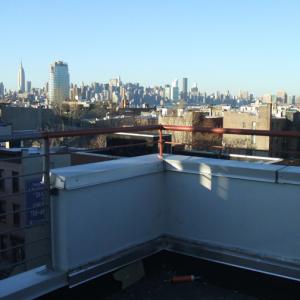
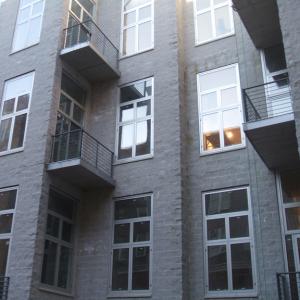
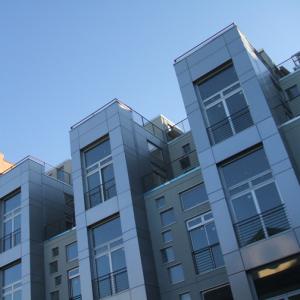
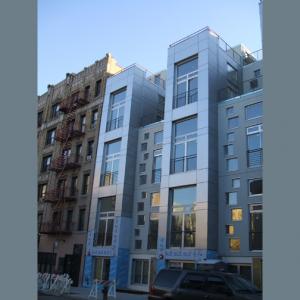
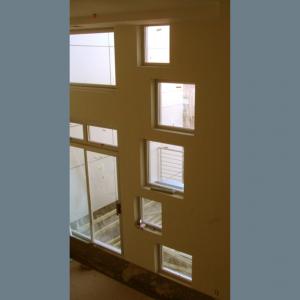
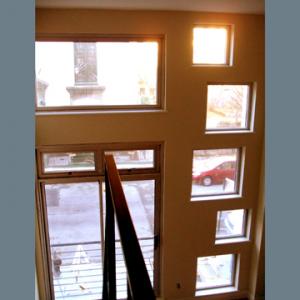
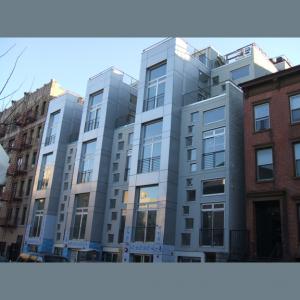
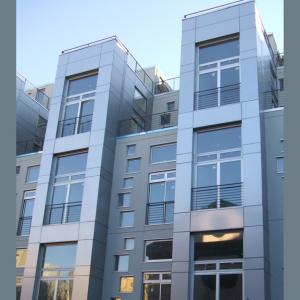

Project Manager/Designer: Robert M. Scarano jr.
Visit:
Situated in the heart of a growing district in Williamsburg, the materiality of the façade was an important factor in the driving force behind the project. The use of Zinc panels on the façade brings a cutting edge look to the evolution of the site and the neighborhood. Another unique aspect of this building is the effervescent pattern of the window openings that allow animated views of the exterior and the interior of the building. The combination of the materiality and the patterning of the façade in this building opens up the possibilities for an idea rich and innovative context to flourish in that particular area of Brooklyn.
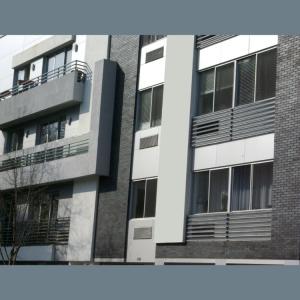
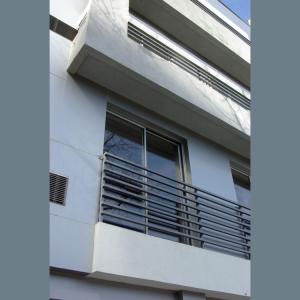
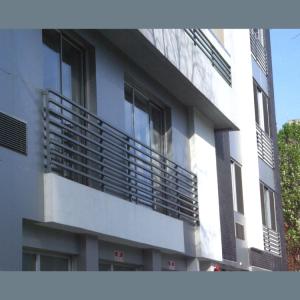
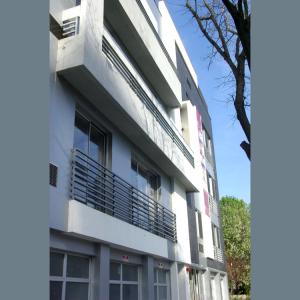
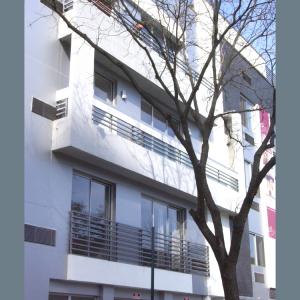
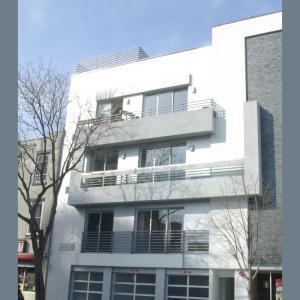
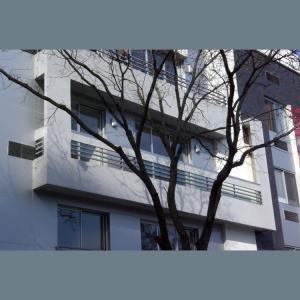
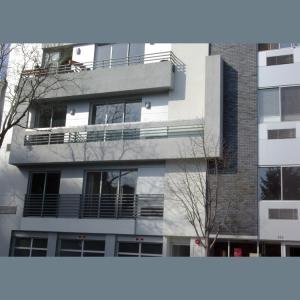
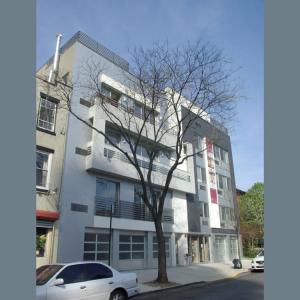
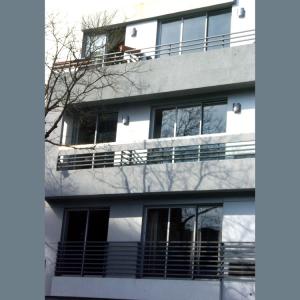

Project Manager/Designer: Robert M. Scarano jr.
Visit:
The building is designed to connect a row of brick structures with varying colors along the street to the new modern building by creating a black brick envelope along that street frontage. The other side of the building is clad with aluminum panels, which articulates this facade and separates it from an adjacent independent stucco building on the corner. Additionally, the aluminum serves to connect the garage doors at grade level to the side of the building. The theme of connection and separation is further expressed through the use of balconies and stucco elements that project slightly beyond the face of the brick and aluminum and hint toward the function of the buildings interiors.
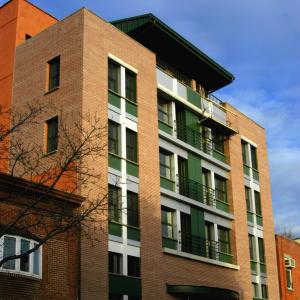

Project Manager/Designer: Alex Zhitnik, RA
Visit:
"The Lumberyard Condominium" is a new residential development that houses eighteen beautiful apartments with spectacular Prospcet Park and and New York skyline views.
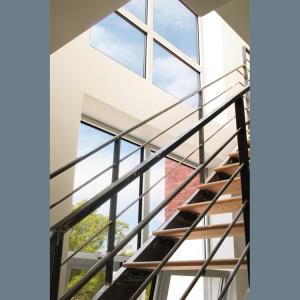
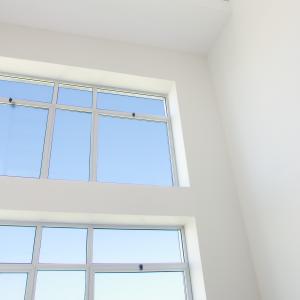
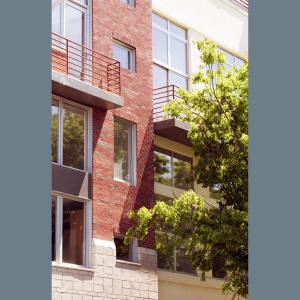
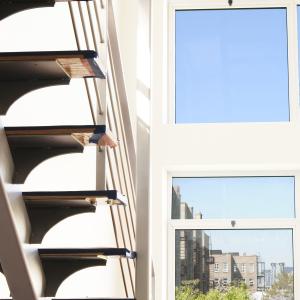
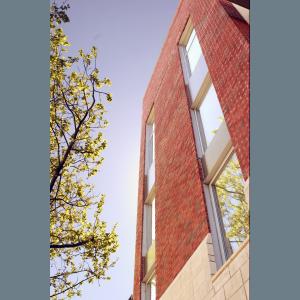
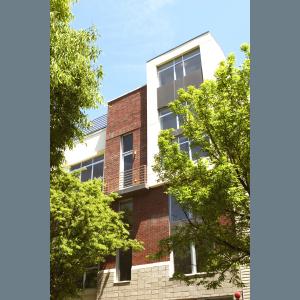
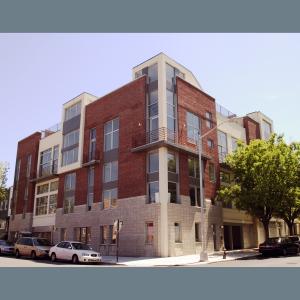
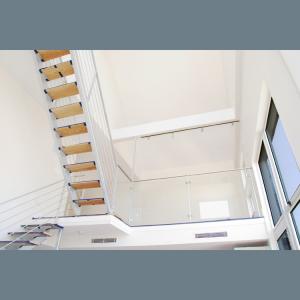
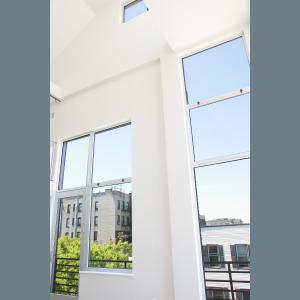

Project Manager/Designer: Eugene Drubestskoy
Visit:
The Casa is the product of a tireless search for the optimal plans and sections. The result is the work of unusual equilibrium, where both maximum efficiency of layouts and spatial richness were achieved. With a construction cost of $6 million, or $200 per square foot, each of the 24 apartments in the 28,000 square foot building is provided with 16 foot high ceilings that create a feeling of vastness, with plenty of natural light and air. The location of the project at the juncture of Conselyea and Leonard streets defined the treatment of the corner, avoiding out-of-scale and out-of-context solutions. The design concept is an elaboration of modern elements such as curtain walls and dormers, "plugged" into traditional, vertically shaped brick walls and a well grounded gray-stone base.
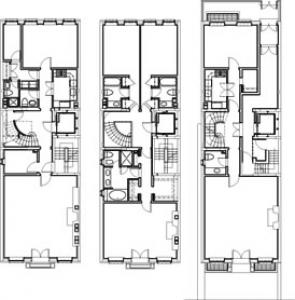
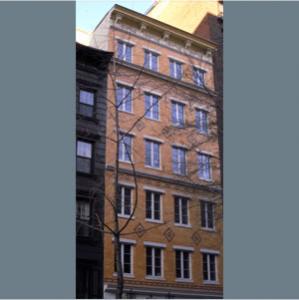

Project Manager/Designer: Robert M. Scarano jr.
Visit:
325 East 53rd Street was designed to address the needs of the affluent homebuyer of Manhattan. Large family style apartments were required in a setting that would be a-typical to the traditional brownstone or walk-up building. An elevator was a mandate in order to give all the units outdoor recreation spaces, which could only be accommodated on the roof. The design for this building was determined by the context of, and the desire to create an urban statement. While cut stone was the original material to be used throughout the facade, it was later determined that a mixture of masonry would be added in order to make the building aesthetics more appealed. A tripartite facade contains a base, middle and top was used to keep a classically massed scheme. A combination of poured-in-place concrete and masonry block bearing walls was used due to its inherent strength, flexibility and ease of erection. All apartments contain individual heating systems, which employ separately zoned heating and cooling units. The final cost of construction was $2.8 million.
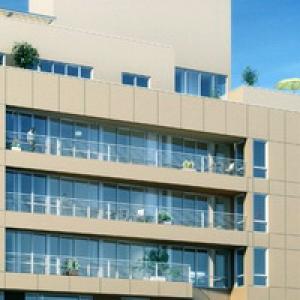
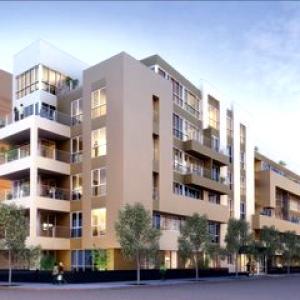
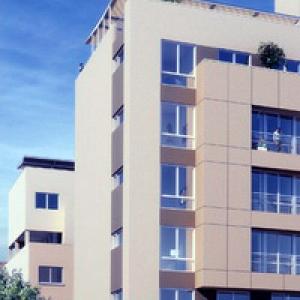
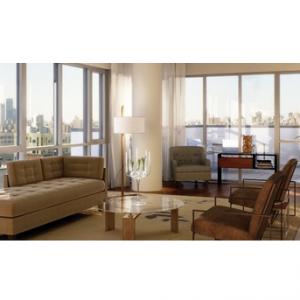

Project Manager/Designer: Yury Yagudayev
Visit:
Residential development in Brooklyn's emerging neighborhoods yielded many new projects constructed throughout 2003. As sites became increasingly harder to find, developers pushed their boundaries to more up-and-coming areas. Recognizing the scarcity of residential housing, The City Planning Commission modified zoning districts, boundaries and use regulations allowing for greater availability of sites. New neighborhoods began to form in areas where manufacturing and warehousing were once the norm. The entire Northwestern boundary along the waterfront (including Williamsburg and Greenpoint), became fodder for the planner's dreams. Designed using traditional and modern materials, the facades of the buildings represent a modern, clean style - typical of our firm's work.
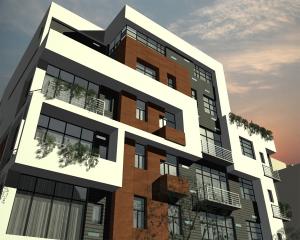
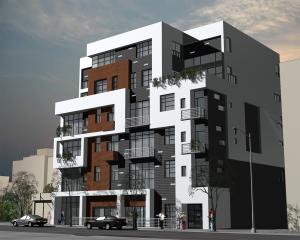
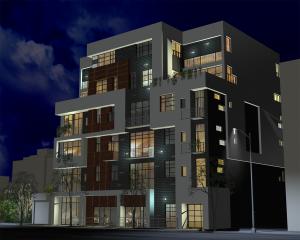
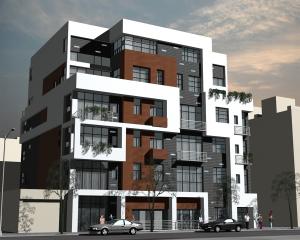

Project Manager/Designer: Stephen Conte
Visit:
THE LOCATION OF THIS PROPERTY, ON A PRIME REAL ESTATE BLOCK IN WILLIAMSBURG, BETWEEN THE RIVER AND THE TRENDY RESTURAUNTS AND BARS, CALLED FOR A VERY UNIQUE DESIGN. THE BUILDING HAS 2 VERY VISIBLE LOT LINE WALLS. TRADITIONALLY, LOT LINE WALLS ARE VERY MUNDANE, AND BLANK. HOWEVER, DUE TO THE VISIBILITY OF THIS PORJECT, THE BUILDING ELEMENTS PROJECT AND CREATE INNOVATIVE INTERIOR SPACES AND BALCONIES, WHICH WRAP ENTIRLEY AROUND ALL FOUR SIDES OF THE BUILDING AND ARE REFLECTED ON THE EXTERIOR. WARM STONE AND WOOD PANEL CLADDING ARE CONTRASTED WITH MODERN WHITE STUCCO VOLUMES. INTERIOR LAYOUTS ALLOW FOR EXPANSIVE ONE AND TWO BEDROOM CONDOMINIUM UNITS WITH ELEVEN FOOT CEILINGS AND TOP OF THE LINE AMMENITIES. THE FIFTH FLOOR DUPLEX UNITS OFFER DOUBLE HEIGHT LIVING ROOMS, WITH TWO BEROOMS ON THE UPPER DUPLEX LEVEL, AND INTERIOR STAIRS LEADING TO PRIVATE ROOF TERRACES.
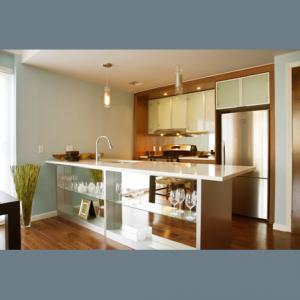
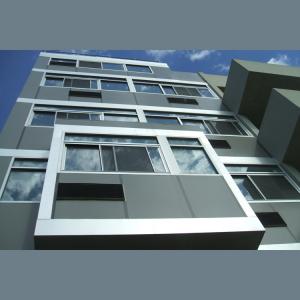
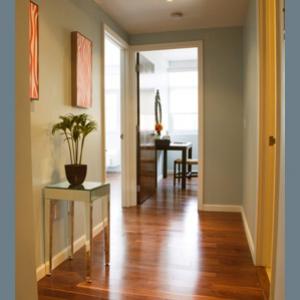
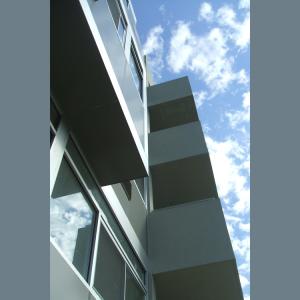
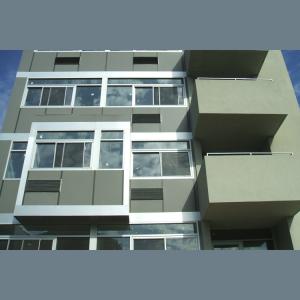
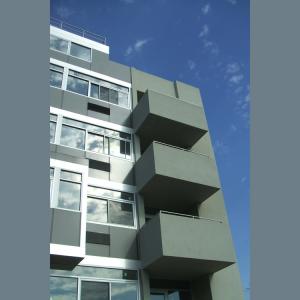

Project Manager/Designer: Robert M. Scarano jr.
Visit:
When looking at the building, one might speculate on the abrupt interruption of the curtain wall by a mass that juts out at the 4th level. The creation of this small volume demonstrates interior elements on the exterior plane. At ground level there is a parking garage for residential use, ample space for recreation, and an outdoor courtyard. Dwelling units have 9 foot ceiling heights, floor to ceiling windows allowing unobstructed natural light to enter, living rooms with large balconies, marble baths, and European cabinetry.
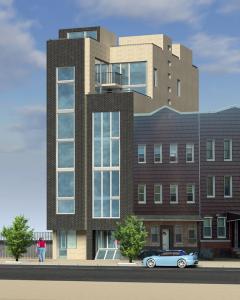
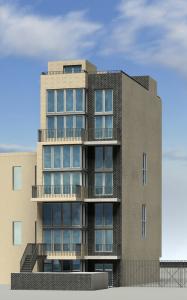

Project Manager/Designer: Stephen Conte
Visit:
The building acts as a threshold that respects its material surroundings. Emphasis is placed on the verticality of the narrow lot by dividing the proportions of the elevation into two volumes: public (living space) and private (sleeping space). The building is didactic in the sense that the level of each floor is evident on the facade, which helps delineate a scale to the residential portion. The proportions of the long rectilinear volumes create a shift in scale to manufacturing.
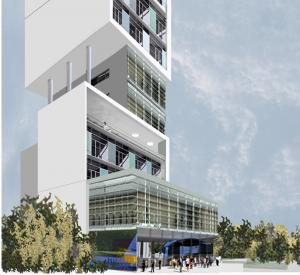

Project Manager/Designer: Robert M. Scarano jr.
Visit:
This 190-foot tall, 80,000.0 square foot tower is a mixed use development constructed above a single story base on a currently vacant lot. The building's base will house medical offices, an executive parking garage, retail shops and public spaces. The building is conceived as a freestanding sculptural element placed within the cityscape. While most residential or office towers are static objects in the skyline, marked by typical floors and repetition, the design concept for this unique project presents the residential building from a different perspective: it is developed to provide the tower with movement and keep its structural forces evident.
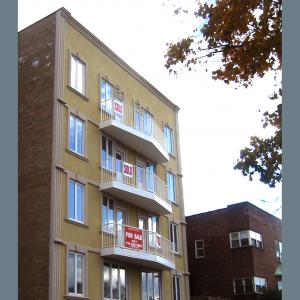

Project Manager/Designer: Yuriy Menzak
Visit:
This luxurious loft style condominium building stands tall within an irregularly shaped lot, which stimulated trivial design issues earlier on in the project. The street façade of expresses the integration of several visually balanced masses, introducing a new experience into rapidly changing neighborhood. The brick plane incorporates large picture windows and two separate semi circular balconies projecting from the façade. The concrete volume that juts out from the façade is flooded by a wall of windows with the interruption of a balcony on the 4th level. The stucco balconies vary in their dimensions and are placed in accordance with the individual floor layouts. Elements of luxury living are carried thorugh to the interiors, with high ceilings, lavish finishes and fixtures.