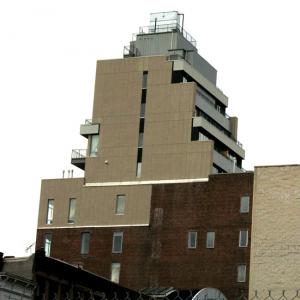
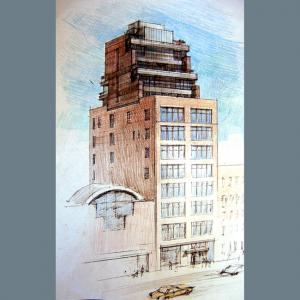
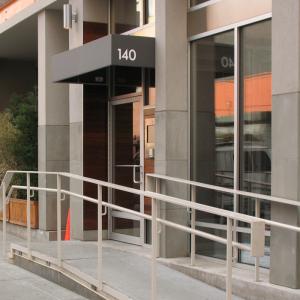
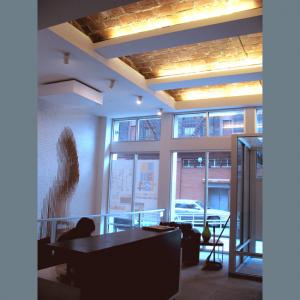
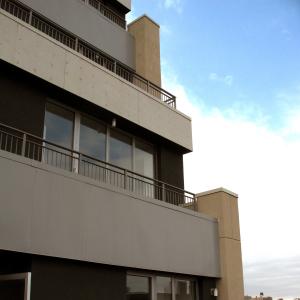
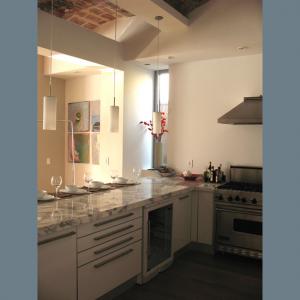
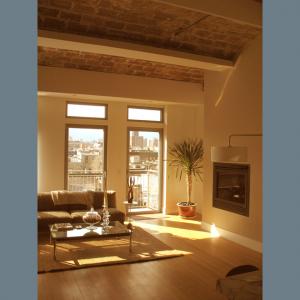
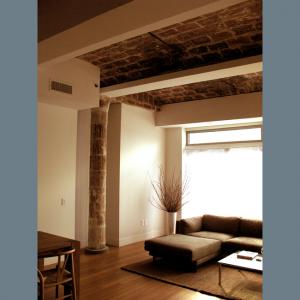

Project Manager/Designer: Eugene Drubestskoy
Visit: http://blessoproperties.com
Originally built in 1906 as a warehouse for the Koch Department Store on 125th Street, the building was once connected to the store by an underground tunnel. The building was also home to a speakeasy, frequented by the renounced jazz acts of Harlem nearby Lenox Lounge. Loft 124 features historic touches such as an exquisite reflecting pool set within a 40-foot void where the original elevator once was. Loft 124's vast industrial interior has been meticulously reconfigured into 21 residences, all featuring fireplaces and direct elevator access. The one-bedroom and two-bedroom units range in size from 960 to 2000 square feet. In addition, Loft 124 has two penthouse apartments and two residences with 25-foor high ceilings. The units at Loft 124 are bathed in light from four directions, and all but three have private balconies.
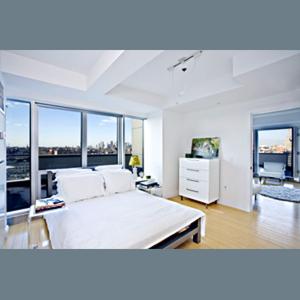
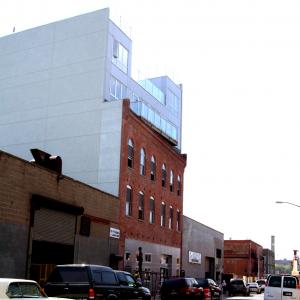
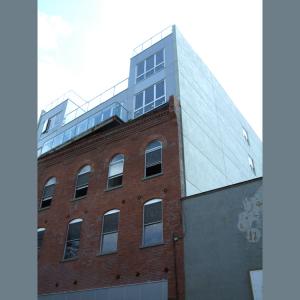
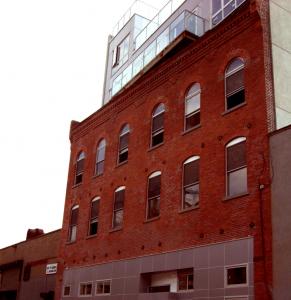
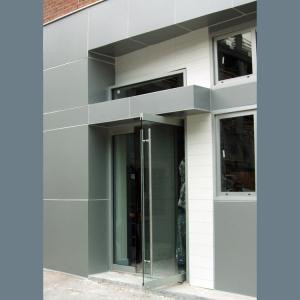
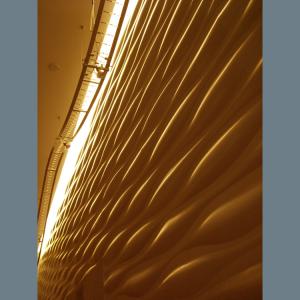
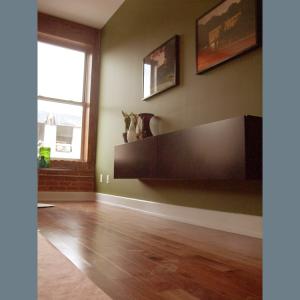
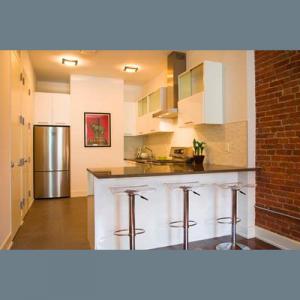
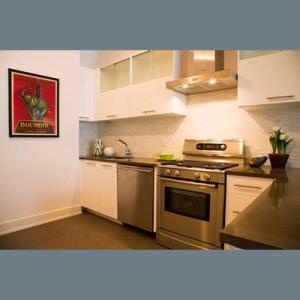
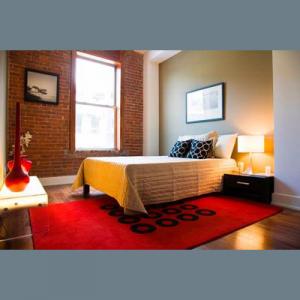

Project Manager/Designer: Roberto de los Rios
Visit:
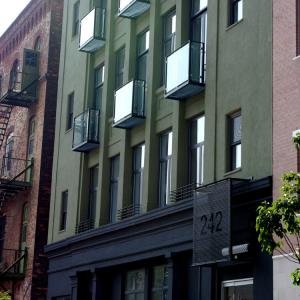
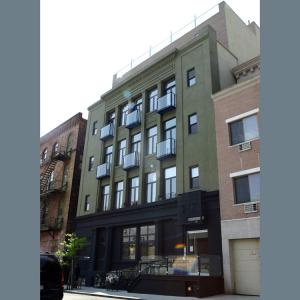
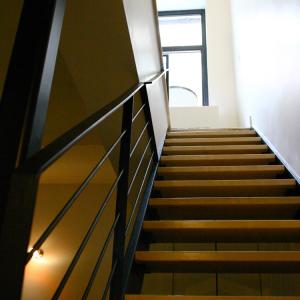
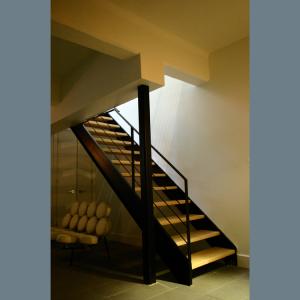
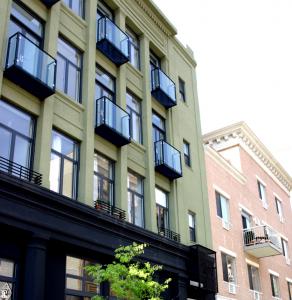
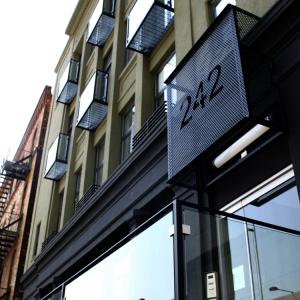
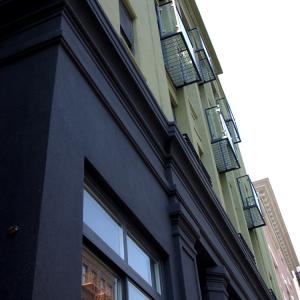
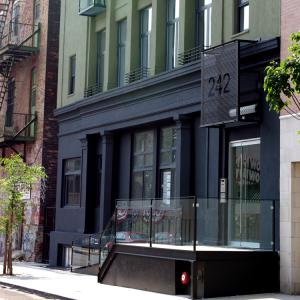

Project Manager/Designer: Tamar Kisilevitz
Visit:
This project is an adaptive reuse and gut renovation of an existing abandoned cheesecake factory in the Williamsburg section of Brooklyn. It is situated among two and three story buildings. The mustard yellow cast stone and concrete framed structure is in excellent shape, and lends itself to a simple residential conversion with large windows and 11 foot ceilings. The scope of work includes relocating the existing stair core and adding a public stair, and opening up previously closed in masonry openings. A new glass and steel penthouse floor shall be added on the roof to create top-floor duplex apartments, and will provide access to large private terraces and magnificent views of Brooklyn. Our design retains the building’s original industrial character, dating back to 1911, but gives it a residential edge with transparent glass railings on new discrete balconies, and the substitution of the existing loading docks with an access ramp at street level. The building shall remain in its existing color, and the caste iron cornice and first floor façade shall be dark grey. The alteration of the building in compliance with Article 7B of the New York Multiple Dwelling Law permits a new penthouse addition on the roof, which redefines the base and main portion of the building as a three-part façade and completes the building visually by creating a new addition that echoes the classical first floor façade in color and massing but uses glass and steel as a modern expression.
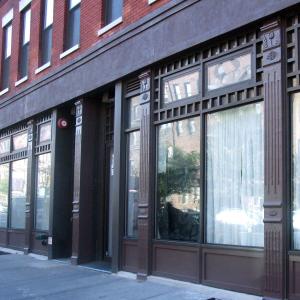
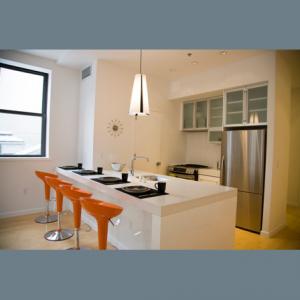
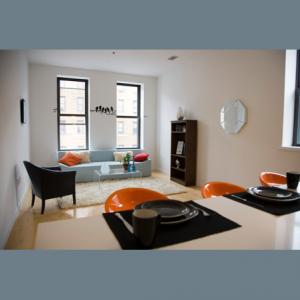
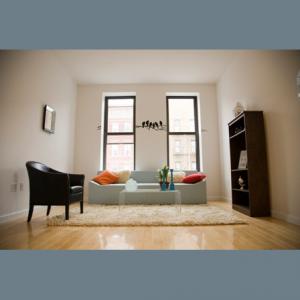
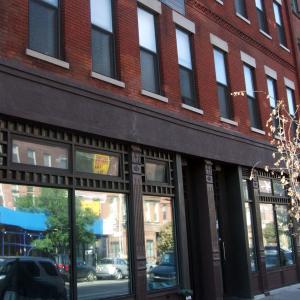
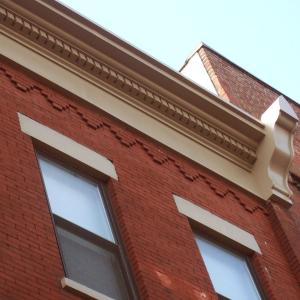
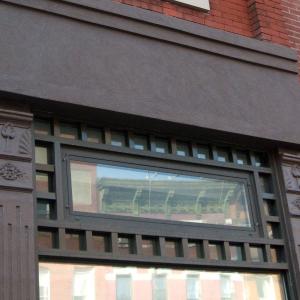
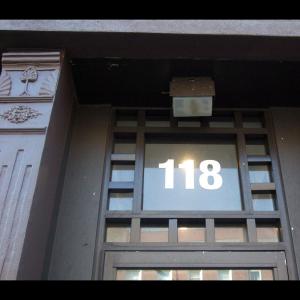
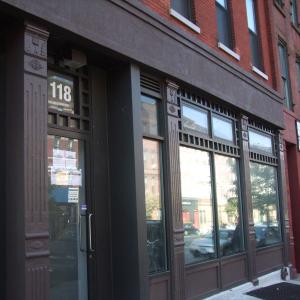
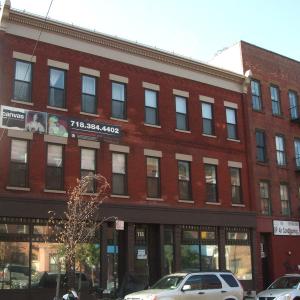

Project Manager/Designer: Robert M. Scarano jr.
Visit: www.canvascondos.com
For the apartment interiors, white washed bamboo floors are proposed, to compliment the clean line European white lacquer cabinetry, back-painted glass vanities, white painted brick walls and high ceilings. The interior design for this new 18 unit development includes kitchens, bathrooms, master bathrooms, public corridors and the entrance lobby. It comes from existing site images that create a fantasy out of an urban condition. For the apartment interiors, white washed bamboo floors are proposed, to compliment the clean line European white lacquer cabinetry, back-painted glass vanities, white painted brick walls and high ceilings.
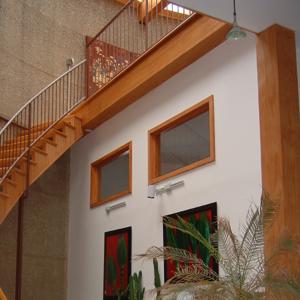
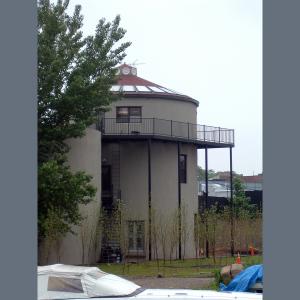
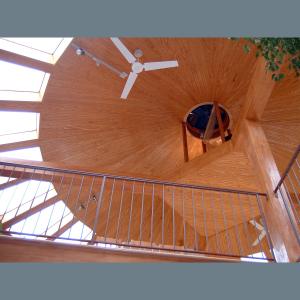
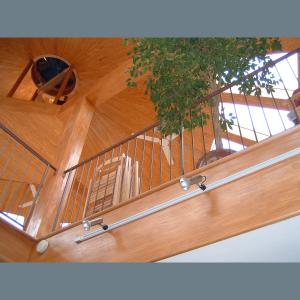
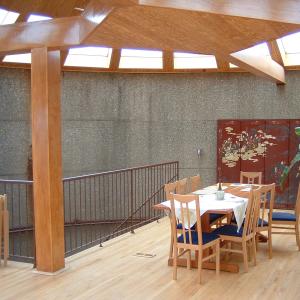

Project Manager/Designer: Tamar Kisilevitz
Visit:
The design concept started from the analysis of the lifestyles of the two occupants; one welcomes people from the outside, but needs privacy once they are inside and the other is self-contained, but seeks stimulation from external sources. Inspiration was drawn from the inherent beauty and simplicity of the 6-inch thick exposed concrete walls, and the proximity to the canal and the Carroll Street Bridge as emotive elements, tying the project into a non-conventional landscape. The ultimate use of the space dictated varied treatments to the two silos; for the smaller one, partitions are removed from the perimeter to form a central service core, with the main spaces open to each other around the space. As the tanks were previously topless, a flat roof was built over the small silo that would provide a roof terrace for the writers studio, and a cylindrical sloping roof was built for the large silo with an elaborate ventilation system and wedge-shaped operable skylights that create a continuous flood of light overhead. Wooden rafters radiating from the centre outward provide the structure for the new roof. Prior to any construction, the silos were de-contaminated; thus, the structures were retained without having to provide additional exterior or interior coatings. Throughout the revamping of the once unused oil tanks, this project presents a successful new approach toward preservation of structures that might have otherwise been lost through unnecessary demolition.

Project Manager/Designer: Eugene Drubestskoy, Robert M. Scarano jr.
Visit:
The Sanctuary Condominium at 264-266 Cumberland Street is an adaptive re-use conversion of an early 20th century Neo-Gothic church long abandoned, and its adjacent rectory building located in the heart of the Landmark district of Fort Greene. Located on Cumberland Avenue, between Lafayette and DeKalb avenues, it is also in close proximity to Fort Greene Park. The two attached four-story buildings have been designed to include 13 apartments, and each one utilizes an organic aspect of the church from the beamed ceilings throughout to the arches in the main sanctuary. A rooftop extension was designed to maximize the propertys potential while maintaining a discrete profile from the street. Originally built as Our Lady of Pillar Catholic Church in 1915, the church and attached rectory buildings have housed various churches over the years and were eventually abandoned by the last congregation in 2003. With the advent of a new use and purpose, the condominiums were completed with a refurbished façade that respects and maintains the quality of this landmark. With its new use, the building is being utilized again in a vital and dynamic way and the community is further reinforced. The main design concept was twofold: first, to create the conversion of a spiritual place into modern residences with full respect to their functional utilitarian needs; and second, to preserve the unique aura of the space and its surroundings. Together, these two concepts enable the new use of the old structure to become an organic part of the streetscape. During the course of the alteration, new light frame partitions and walls were introduced without compromising the original basilica structure, which remains the core of the entire building. In the lower floors, the former sanctuary space manifests itself in the form of exposed heavy timber beams. On the upper floors, original gothic roof rafters and braces are fully exposed, which, in combination with the rose stained glass windows, communicate each apartments unique grandeur. An abandoned church has a stultifying affect on its street, as well as the overall fabric of the neighborhood. The adaptive re-use of this building represents a substantial renewal of the community, encouraging future projects to respect existing buildings even when the option to tear down and rebuild exists. Creating a residential sanctuary in a former religious domain has provided a beautiful addition to its immediate area in historic Fort Greene.
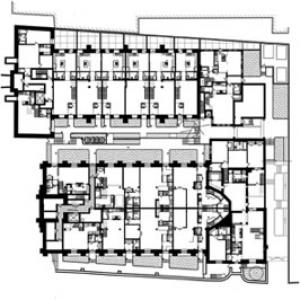
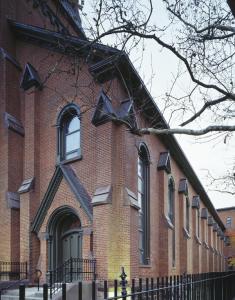
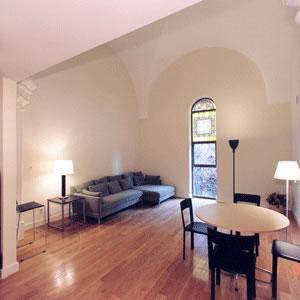
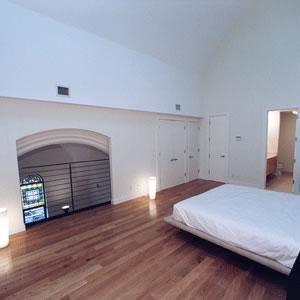
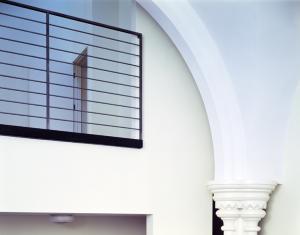
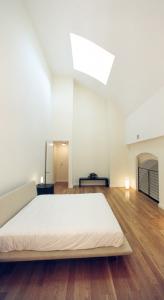
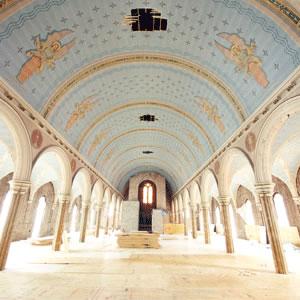

Project Manager/Designer: Robert M. Scarano jr.
Visit:
"The Arches" is a 95,000 square foot adaptive reuse project in the Cobble Hill Historic District in Brooklyn, consisting of 60 high-end residences in three existing structures: a Church, Academy and Rectory, and one new building that links the existing buildings at ground level. New steel skeletons within existing envelopes were designed for the church and rectory, using existing bearing walls and wood trusses to support the roofs. The deteriorated facades required delicate detailing of the restoration, and the interior design incorporates original architectural elements such as vaulted ceilings, wood columns, exposed brick, wood trusses and stained glass panels. A 3,000 square foot duplex apartment that incorporates the bell tower, creating an atrium 30' high, is one of 32 unique apartment layouts. This development was unanimously accepted by the NYC Landmarks Preservation Commission, which praised the contextual design and approach to existing structures.
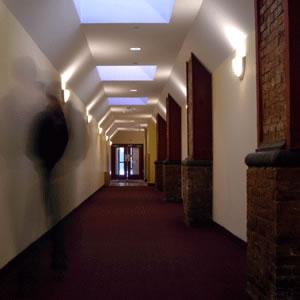
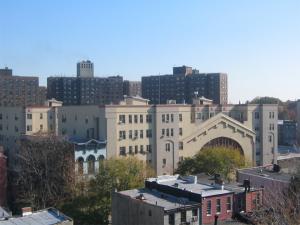
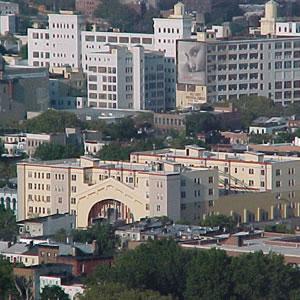
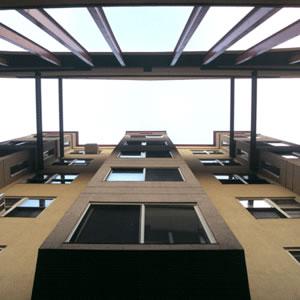
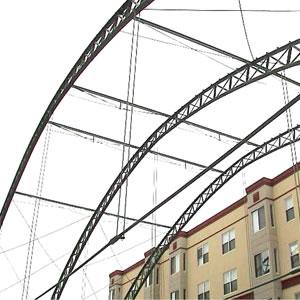
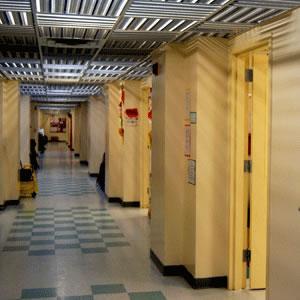

Project Manager/Designer: Robert M. Scarano jr.
Visit: http://www.clermontarmory.com
This adaptive reuse project transformed the abandoned First Battalion #105 Field Artillery Armory, the oldest armory in New York, from a neighborhood eyesore into a community asset. Specifically designed to meet the need for affordable housing with respect to its historic context, 'Armory Towers' has set an example for others that quality housing can be created in unexpected settings, and it is well suited to the historic 'Fort-Greene' Clinton-Hill area in which it thrives. The 154,000 square foot development is composed of two six-story elevator buildings containing 111 units of middle-income housing that are connected by a large landscaped central courtyard. The cellar and first floor include 30,000 square feet of parking for 113 cars and 7,000 square feet for the newly created Community Partnership Charter School, in addition to the residential lobby. In keeping with the intent of maintaining a sense of historic facades, multi colored synthetic stucco was used throughout to create distinctive exteriors. Large portions of the remaining structure have been carefully preserved and act as bearing walls. Three of the original 130-foot iron trusses span over the large garden courtyard between the towers, parting the original masonry walls, exposed to the sky, in an attempt to capture some of the historic character of the original Clermont Armory. A hybrid system consisting of a structural steel skeleton, masonry bearing walls and light gauge metal framing comprises the structural system. The construction cost was $11 million, at approximately $85/s.f. In addition to the Armory' success as an adaptive reuse project, it has created a notable revival in the neighborhood. Since its completion many businesses, and restaurants have opened in the area. We take pride in the Armory' achievements, not only as an architectural statement but also due to its social impact, which we value equally.
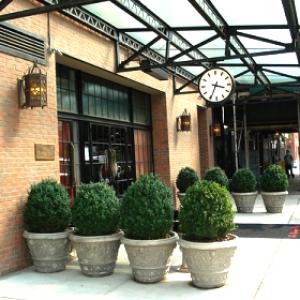
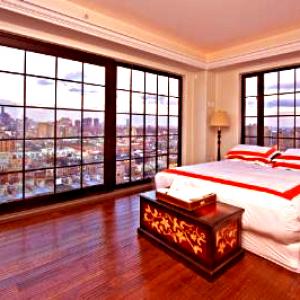
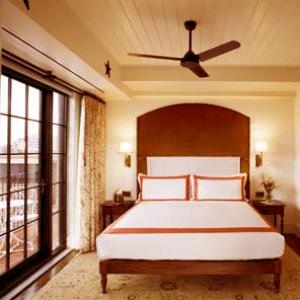
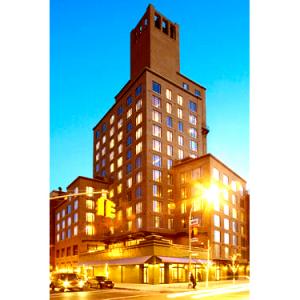
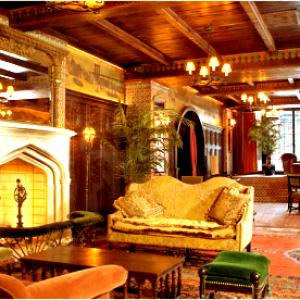
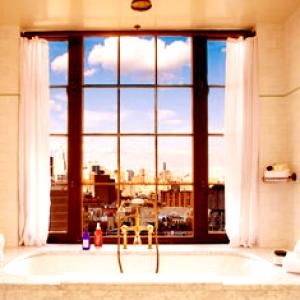

Project Manager/Designer: Tamar Kisilevitz, Stephen Conte
Visit: www.aptsandlofts.com
This project is an adaptive reuse and gut renovation of an existing abandoned cheesecake factory in the Williamsburg section of Brooklyn. It is situated among two and three story buildings. The mustard yellow cast stone and concrete framed structure is in excellent shape, and lends itself to a simple residential conversion with large windows and 11 foot ceilings. The scope of work includes relocating the existing stair core and adding a public stair, and opening up previously closed in masonry openings. A new glass and steel penthouse floor shall be added on the roof to create top-floor duplex apartments, and will provide access to large private terraces and magnificent views of Brooklyn. Our design retains the building's original industrial character, dating back to 1911, but gives it a residential edge with transparent glass railings on new discrete balconies, and the substitution of the existing loading docks with an access ramp at street level. The building shall remain in its existing color, and the caste iron cornice and first floor facade shall be dark grey. The alteration of the building in compliance with Article 7B of the New York Multiple Dwelling Law permits a new penthouse addition on the roof, which redefines the base and main portion of the building as a three-part facade and completes the building visually by creating a new addition that echoes the classical first floor facade in color and massing but uses glass and steel as a modern expression.