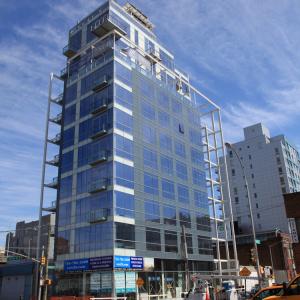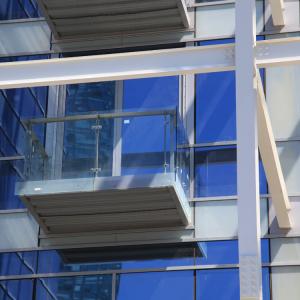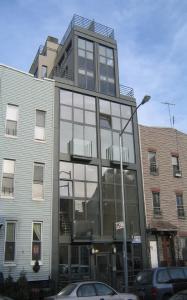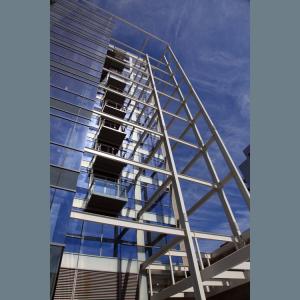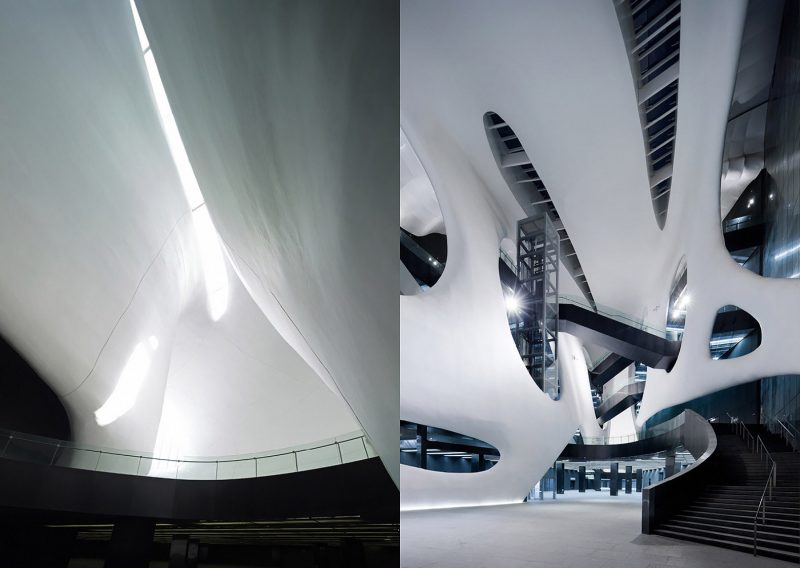Washington Avenue
The brownstone typology typical to the Clinton Hill area of Brooklyn is used here on a larger scale to match the configuration of adjacent properties. Brick and stucco act as unifying elements, tying the building’s exterior to its surroundings.

