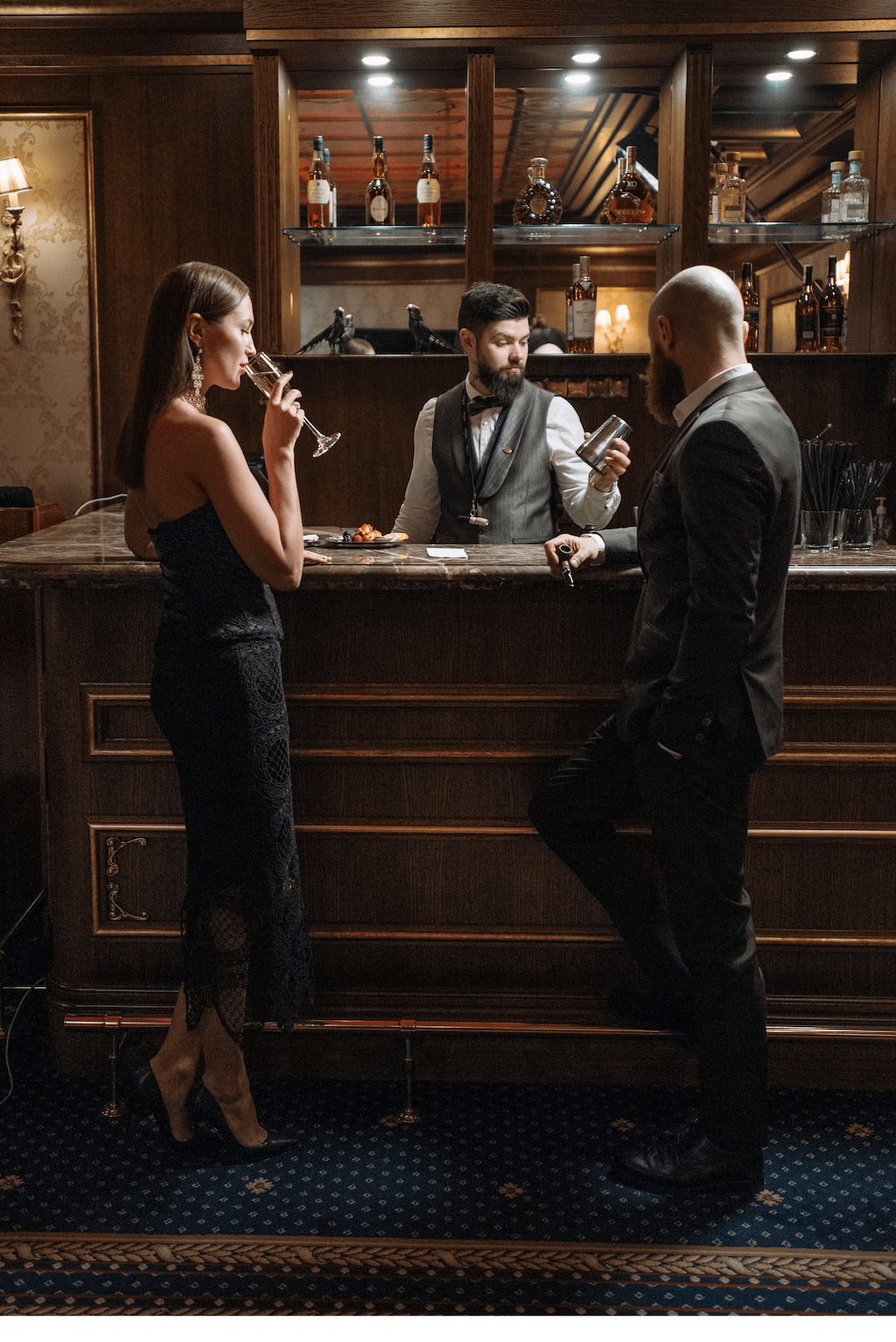This is the second article in a series of “Restaurant, Bar, and Hotel Architecture.” Here we will focus on bar architecture. Aside from location, design is the most important thing to consider when opening a bar. Having the space for bartenders to work diligently while servers attend to table orders is imperative to being successful. Whether you are redecorating or opening a new bar, it is important to remember to create a brand for your bar and carry out the brand throughout the entire location. Create a design that is going to attract customers in your area. Restaurants, sports, and outdoor bars all appeal to a different audience that depends entirely on your location. Building a unique bar design that is best for you and your customer base will help you run a successful bar.
What are the main factors when planning the design of a bar?
- Bar base plan- essential for the construction of the bar and its overall placement.
- Soffit and lighting plan- which add further character and intimacy to commercial bar design.
- Draft beer towers-these play a pivotal role in the success of nearly every commercial bar. Here are some industry standards that most bars and restaurants use as a guideline:
- Ensure that you have the proper bar height. The standard bar should be between 42”- 45” high. The Bar top should be 24”- 30.” The bar stool should be approximately 30” high. This will ensure that your customers are comfortable with seating at your bar.
- The inside edge of the bar top should overhang the bar die (the enclosure that hides the soda, beer, electrical, and plumbing lines in the unit) by 11.” Consider that you will probably want to install foot rails and service bar rails. Many of us have a favorite bar we frequent. We appreciate the service we receive, the friendliness of the bartenders, and of course the drinks. We also appreciate the overall look and feel of the space, from the lighting to the bar countertop. Ideally, you want the space to be stylish and functional so first-time visitors will become regulars. Many design aspects determine the impact your bar will have on your customers. Here are some important design tips bar owners should consider when looking to improve their guests’ experience.
- Choose comfortable lighting. Lighting is essential in your bar area. Experiment with different lighting styles and dimmers. Most bars are dimly lit, but if you are going to have a seating area you might want to install overhead lighting over the tables.
- Research music and bands you want to feature. Depending on whether you want to make a playlist for your bar or feature live music, you will want to consider what music genre will fit best with your bar theme and customer base.
- Choose wall art. Whether you are trying to achieve a sports theme, fun night club, or high-end bar, your décor will help you achieve your bar’s theme.
- Install fixtures and aesthetic décor. Aesthetic décor paired with wall art can help you establish a well-designed bar. Customers will be likely to take and share pictures on social media with their friends if you have a visually appealing environment.
- Decide on bar glassware. The type of glassware you will buy will depend on the types of cocktails you plan to serve. Some drinks are better served in a glass while others can be served in copper cups. Unique glassware will garner second looks.
- Select furniture and tabletops. If your budget allows you should invest in stain-resistant tabletops and chairs for the inevitable spills that will happen. Ensure that your furniture matches your bar’s theme and will fit in the space in which you must work. Your restaurant bar design layout should make it as easy as possible for bartenders and barbacks to work efficiently. You should have a lot of room to mix drinks and ample space for the necessary restaurant equipment such as coolers, ice wells, glass racks, and more. Consider your kitchen area. You will want to have your kitchen close enough to serve food hot and fast to your bar and tables. Your options for design will largely depend on the size of your restaurant. Be cautious of your space. Confirm the amount of space you have to work with. You will have to select furniture that fits at your bar. When selecting materials for your bar opt for high-quality wood. Oaks, maples, mahoganies, and ashes are sturdy and will provide your customers with a firm grip on their glasses.
A common problem with bar layouts is a lack of adequate glass storage. Bars either underestimate the amount of glassware storage they will need or overestimate the ability of their staff to clean bar glasses during busy shifts. This problem may stem from your bar’s physical layout and dimensions. In many commercial applications, bar design is defined by a bar equipment plan which is furnished by a food service vendor. Equipment layouts are just the starting point. The interior designers do not understand equipment needs or construction constraints. Plans are needed with section views, elevation views, and details. If there is no architectural bar design the owners will surely experience cost overruns. Owners need to realize that food service vendors do not have a command of architecture. In order to create a successful bar design, all must work together so a comprehensive plan will materialize. At Scarano Architect, PLLC, we have completed many successful bar designs. Consider us when contemplating your bar project. We guarantee a cohesive plan that will create a successful and unique bar design.


