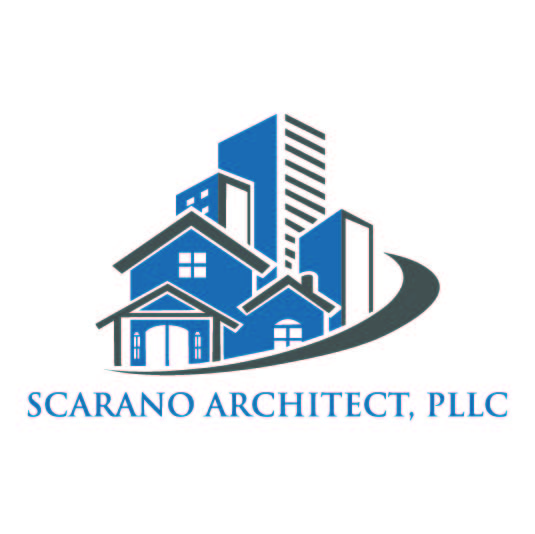There are two main applications of 3D printing for architecture: building low-cost architectural models and creating realistic, detailed architectural models. Low-cost scale models for architecture are generally used as study models during the design process. How exactly are architects using 3D printing in their everyday work environment? They print concept models, as many as needed, to determine which early designs will make the cut. This is done very quickly and at almost no extra cost. 3D printing makes fabulous client presentations. In fact, most clients are stunned when they see a 3D printed architectural model of their project that would otherwise be impossible to build, would take too much time, or cost too much.
When using 3D modeling for architectural construction and design the architect can make constant changes as the 3D model is developed and apply variations to the design to suit the clients’ requirements. This results in not only a better-finished design but also a more efficient utilization of the materials used.
3D modeling software has become an essential tool if working in the architectural field. It can also be used by interior designers, students, or civil engineers to create their models or structural designs. It is an excellent way to obtain a better visualization of your projects for your clients.
Why do architects use 3D models? Today’s 3D printers produce beautiful, physical, and highly detailed architectural models. They can now showcase their ideas and also impress their clients with tangible models that take into account precise building or construction site information.
A 3D model of a building is called a BIM, or building information model. BIM is an extremely complex type of 3D modeling that involves generating and editing the physical and functional characteristics of construction projects. Architectural construction and design concept models can take many hours to create using traditional methods. This involved purchasing large amounts of foam board, wood, and adhesive. In this day and age when time is money, it is vital for architects to use their time productively. 3D modeling techniques can save lots of time and money by helping the architect to prepare the model in a fraction of the time. There are many benefits to using 3D architectural models. They include:
- Improved visualization of the finished building or product.
- Virtual tours and walk-through.
- Ability to check for errors.
- Lowering the cost of building materials because the client is seeing the exact replica of their project.
- Optimum use of building materials.
- Efficient promotional and marketing tools for the finished product for all to see and admire.
- The ability of the client to see a scaled-down version of their project makes them excited and more willing to accommodate changes.
By using 3D modeling for architectural construction and design, the architect can make constant changes as the 3D model is developed and variations are applied to suit the clients’ requirements. This result in not only a better-finished design, but also a more efficient utilization of the materials used. Together with CAD, Computer-Aided Design, 3D modeling is very popular in the world of design and construction today.
Here at Scarano Architect, we have created many models of our designs over the years. We are currently working with staff to implement using 3D printing in our design process. The technology is here and we are embracing it!



