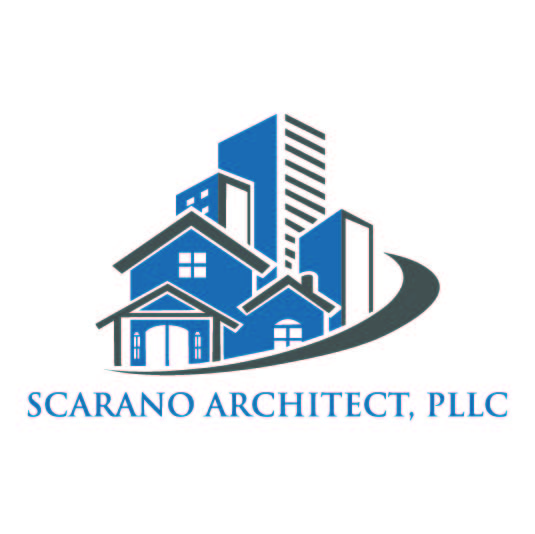The art of space planning is a critical aspect of creating a functional and comfortable home. Whether you are renovating an existing space or designing a new one, understanding the principles of space planning is essential. Here we will delve into the key elements:
- Assess Your Needs:
* Begin by evaluating your lifestyle and specific requirements. Consider the number of occupants, their ages, and any special preferences. This assessment will help you determine the number and size of rooms you need. - Establish Functional Zones:
* Divide your home into distinct functional zones such as living, sleeping, working, and recreational areas. Clear distinctions between these two zones ensure that each serves its purpose effectively. - Optimize Room Layouts:
* When arranging furniture, consider the size and scale of each room. Ensure there is enough space for comfortable movement around furniture and place it in a way that encourages conversation and interaction.
* In smaller homes, maximize the utility of each room by creating multifunctional spaces. For example, a guest bedroom that doubles as a home office. - Prioritize Storage Solutions:
* Adequate storage is essential for maintaining a clutter-free environment. Incorporate built-in storage solutions like closets, shelves, and cabinets to keep your home organized. - Aesthetics and Personal Style:
* Use color and lighting strategically to enhance the atmosphere in each room. Lighter colors can make spaces feel larger, while well-placed lighting fixtures create cozy or spacious vibes.
* Experiment with different textures and materials (such as wood, metal, and glass) to add depth and character to your home. - Leverage Technology:
* Take advantage of digital tools and software for space planning. Visualize different layouts and adjust before committing to any changes.
* Incorporate smart home technology for improved functionality and convenience. Smart lighting, thermostats, and security systems seamlessly integrate into your home design.
Thoughtful space planning ensures a harmonious and efficient living environment. It involves mindful organization, intentional positioning, and purposeful arrangement of furniture, fixtures, and other elements within a given space. The goal is to optimize functionality, comfort, and efficiency while considering the objective, use, and function of the space, as well as the needs and preferences of the people who will inhabit it.
Let us look at the key aspects of the art of space planning:
- Types of Spaces: When planning a home or commercial building, interior designers consider four primary categories of spaces:
* Social Spaces: These include areas like the living room or dining area where people gather and interact.
* Private Spaces: Bedrooms fall into this category,
providing personal retreats.
* Workspaces: Home offices or study areas are designed for
productivity.
* Storage Spaces: Closets, shelving, and other storage solutions are essential for organization.
2. Intended Room Usage: Interior designers ask critical questions about the activities that will take place in each room:
* What functions will occur?
* Which features will best accommodate those needs?
* How should those needs influence the layout and design of the space and what is the art of space planning? Effective space planning involves considering all these factors to create a harmonious and functional environment. As you can see, planning your home for its function and purpose before moving in will create a harmonious and functional environment after your family moves in. Everyone will know exactly where their personal space, family space, gathering space, and work and play space are. There will be no questions about space because there is space for everyone and everything. Living will become simpler. Most Americans complain that their homes lack a sense of usefulness. We hear that the “dining room” is a waste of space and it is never used. Why not make that room into something that will suit your needs? The sky’s the limit. It is your home, and you must
use it to fit your needs. The space planning that was done when your house was built is now outdated. Do not be afraid of change. Recreate your dining room into a family game room, a sewing or craft room, a home gym or exercise room, or a hobby room. The
possibilities are endless. At Scarano Architect, PLLC, we encourage our clients to plan the space they will live in before they move in. In every case, it has helped the situation and brought harmony into the family. As architects we are planners. We believe in preparing beforehand.
This situation explains that perfectly. If you need help with space planning or building, please contact us at 718-222-0322. You can visit our website to see our award-winning designs.



