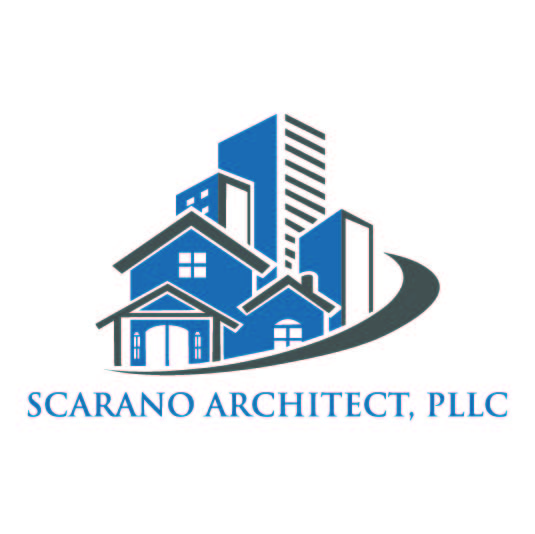Preparing for your golden years means more than just building up your nest egg. Aging happens to all of us, and we must think of ways to make our homes safer as we reach them.
Aging is learning to live with independence. It is a lengthy process that cannot be measured in years. After much study, it is increasingly understood that aging is closely related to genetics, lifestyle, location, and socioeconomic grouping. Therefore, this diverse process varies according to each individual, their different interests as well as abilities and preferences in their way of life.
The concern with the aging of the population has been put on the top of the agenda in different disciplines, including architecture. According to projections, almost a third of the population (32.5%) will be aged sixty-five or over by 2050. With this knowledge, we must understand architecture as a valuable tool to accommodate this growing community.
Many studies and interventions have emerged through different approaches. Universal design strategies are created allowing accessibility and comfort for daily activities. Closer relationships with natural elements such as wind, sunlight, and vegetation are examined. In addition to these factors, subjective aspects are also considered, such as those related to integration, protection, and independence, always seeking to strengthen social connections. The role of architecture in welcoming this age group can be defined through spaces that increase the possibilities of active aging with quality of life, independence, and sociability. The object is to integrate these people among themselves with society, far from segregation and stigmatization. Considering this context, it is possible to see two lines of action within architecture: the adaption of existing buildings and the design of new projects with specific qualities. Changes in existing buildings are being directly motivated by the aging of its residents. Architects are being asked to update the building’s technical performance as well as find an architectural solution for different resident profiles. After many years of initial construction, some buildings no longer meet the necessary standards. Luckily with some changes, the building can be updated to accommodate the aging residents. An example of this was found in the Netherlands. In a re-design process different strategies were drawn up to rethink the spatial organization of the building as well as redistributing and sectioning the building according to social groups. A large part of the development was reserved for elderly residents. For example, the ground floor and garages became healthcare facilities, and other garden-facing apartments and a community center were added. More stairs and elevators were installed to improve the accessibility of the upper apartments and to shorten the length of the access corridors.
Many senior citizens want to stay in their homes, neighborhoods, and family environments despite their advanced age. Architects research and find ways to adapt and accommodate the elderly population. The idea of offering healthy aging living to its inhabitants reduces economic and social costs that entail the creation of homes adapted to their needs. For the architect, the home for the elderly must be compartmentalized, with lots of light and space to store objects that are part of their history and be accessible through the senses. It is important to consider the elderly not only have locomotor difficulties, but also sensorial difficulties, and architecture can stimulate them through color, light, and texture, helping them to gain more autonomy.
There is a term known as Aging in Place which allows the housing to incorporate technologies that facilitate everyday life, without improvisation or adaptions and without looking like a clinic. New developments are being built to accommodate the 60+ users. They
include serviced apartments, community housing, and co-housing. In addition to spaces that encourage socialization among neighbors and the community in general, there are also service companies that offer emergency and intensive care. A new format of living for the aged includes apartments exclusively for the elderly with spaces for medical clinics and a basement with shops and services targeted to this audience.
Flex living is an idea presented by architect Matthias Hollwich, a professor at the University of Pennsylvania, in his book New Aging: Live Smarter Now to Live Better Forever. He presented this idea, with apartments that have two entrance doors with two bedrooms connected by flexible space. With this typology, Hollwich seeks to offer a variety of arrangements like two friends living together or a resident and a caregiver.
Understanding architecture from the perspective of the “new seniors” has been a challenge. Many studies point out that aging in a healthy way is related to the idea of allowing people to age in conditions like those they have experienced throughout their lives. This is the path that architecture should follow, whether adapting existing buildings or building new ones.
Scarano Architect, PLLC embraces those ideas that promote healthy living for our senior population. We have been and will continue to be involved in senior building projects. Please visit our website for more information.



