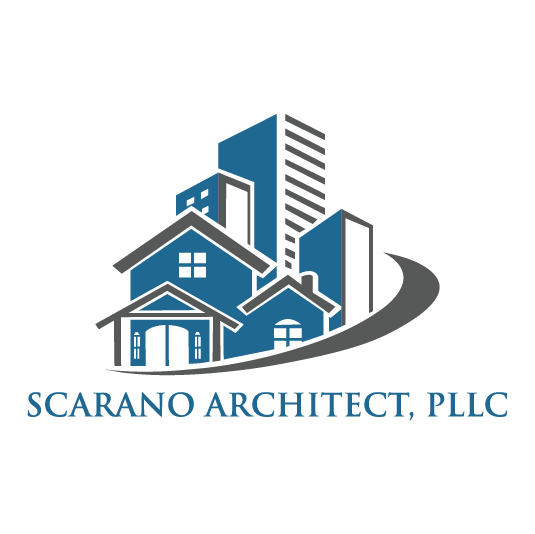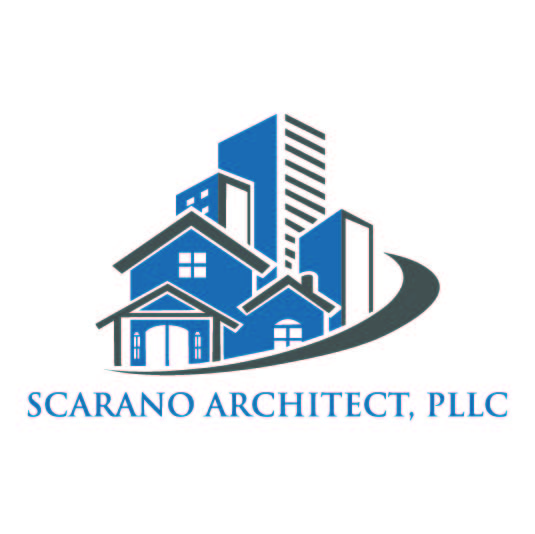As cities grapple with housing shortages and the need for sustainable development, Accessory Dwelling Units (ADUs) have emerged as a viable solution. These secondary housing units, often built on the same lot as an existing home, offer a flexible approach to urban infill, increasing housing options without altering the character of the neighborhoods.
ADUs come in various forms, from detached new construction to converted garages or basements. Their design flexibility allows architects to get creative, blending functionality with aesthetic appeal. They often prioritize sustainable materials and energy-efficient systems, making ADUs respond to housing demands and a model for sustainable urban living.
Local governments are increasingly updating zoning regulations to accommodate ADUs, recognizing their potential to boost local economies, providing affordable housing options, and supporting multigenerational living.
In the face of escalating housing shortages and the pressing need for sustainable urban development, Accessory Dwelling Units (ADUs) stand out as a forward-thinking solution. These secondary housing units, seamlessly integrated into existing residential lots, have the potential to redefine urban living. ADUs cater to diverse needs, from affordable housing options to flexible spaces for multi-generational living.
These compact units, whether freestanding or attached to the primary residence, present a blend of privacy and convenience. They are designed to be self-sufficient, with their entrances, kitchens, and bathrooms ensuring independence while remaining connected to the main household.
In New York City, Accessory Dwelling Units, like backyard cottages or garage conversions, are now permitted in specific neighborhoods as part of broader housing reforms. These units offer homeowners opportunities to add housing and potentially generate income.
What are ADUs?
- ADUs are small, independent residential units on the same lot as a primary dwelling.
- They can be located within the existing home (e.g., basement apartments, attic conversions) or be a fully independent and detached structure (e.g., yard cottage).
- They include independent living facilities like a kitchen, a bathroom, and a sleeping area.
Why are ADUs being legalized in New York City?
- Addressing the housing shortage: ADUs are seen as a way to increase the housing supply without building large apartment towers.
- Supporting working families: They can provide extra space, additional income, and the opportunity to age in place.
- Creating affordable housing options: ADUs can be cheaper than traditional housing.
- Boosting property values: ADUs can increase the value of a property.
New York City’s “City of Yes” Plan
- The “City of Yes” zoning reform plan includes changes permitting ADUs in more parts of the city.
- The plan aims to allow for the building of around 20,000 ADUs over the next fifteen years.
- The plan will exclude “neighborhoods that allow only rowhouses or single-family detached homes.”
Environmental sustainability is a cornerstone of ADU development. By maximizing land use and incorporating green building practices, ADUs contribute to reducing the urban carbon footprint. They offer an opportunity to rethink traditional housing models and encourage a shift towards more resilient and adaptable communities.
As we look to the future, ADUs stand out as a key component in the evolution of urban architecture. Scarano Architect, PLLC, feels that ADUs are a practical solution to the lack of affordable housing in New York City. We back the city government’s efforts to build a substantial number of ADUs soon and hope they will help alleviate the housing shortage.



