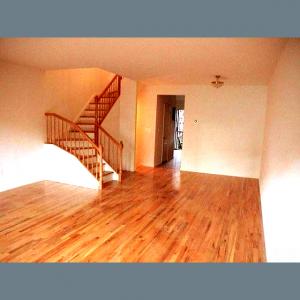
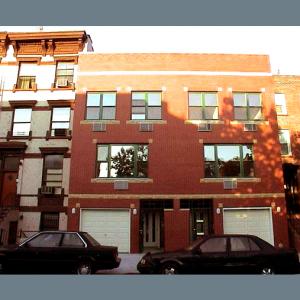

Project Manager/Designer: Robert M. Scarano Jr.
Visit: http://www.strategic-construction.com
Two new two-family market rate homes.
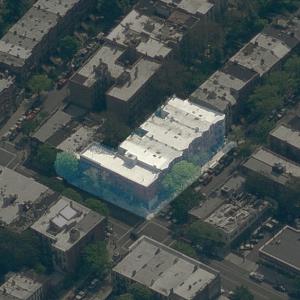

Project Manager/Designer: Robert M. Scarano Jr.
Visit: http://www.strategic-construction.com
141-143, 147-149, & 172 5th Avenue, AKA 77 Garfield Street, is the gut renovation of six buildings scattered through a site, creating 36 new affordable residential units. The project was an initiative in partnership with the City of New York, Dept of Housing Preservation & Development Vacant Building Program - The Fifth Avenue Corridor, LP.
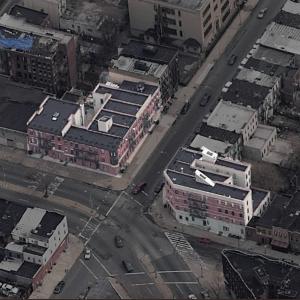
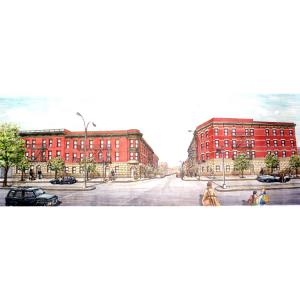

Project Manager/Designer: Robert M. Scarano Jr.
Visit: http://www.strategic-construction.com
1848-54 Eastern Parkway was a complete gut renovation of five grouped buildings that were redesigned as three buildings, housing 39 residential units. This project was performed under the NYC Department of Housing Preservation & Development Vacant Building Program BK12G (Pacific East).

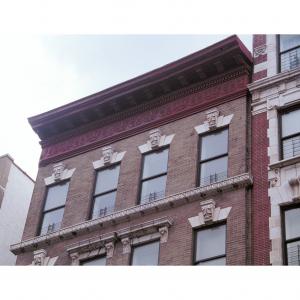
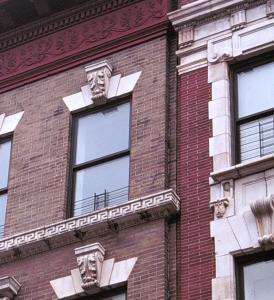

Project Manager/Designer: Robert M. Scarano Jr.
Visit: http://www.strategic-construction.com
539-45 Lenox Avenue, along with 100 West 138th Street and 102 West 138th Street in New York, are preservation and extensive rehabilitation projects developed under the NYC Department of Housing Preservation & Development Vacant Building Program. This project entailed the complete gut renovation of eight grouped buildings, which were combined into three buildings totaling in 54 residential units and seven retail spaces.
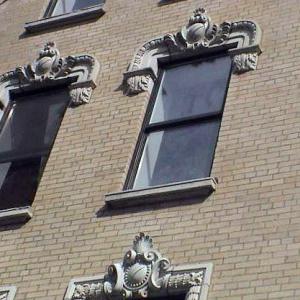
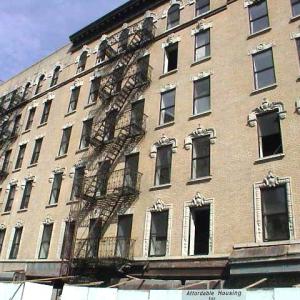
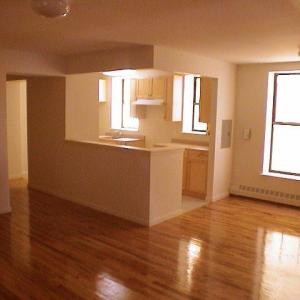
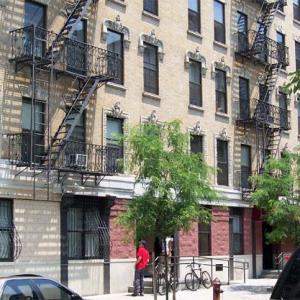

Project Manager/Designer: Robert M. Scarano Jr.
Visit: http://www.strategic-construction.com
226 and 259 West 144th Streetin New York are substantial rehabilitation projects for two buildings totaling, 108 units and a day care center under the NYC Housing Preservation and Development Vacant Building Program. This project is the winner of NYS Association for Affordable Housing's (NYSAFAH) "Project of the Year" award for 2003.
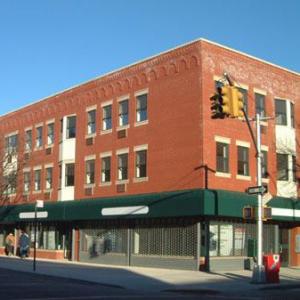
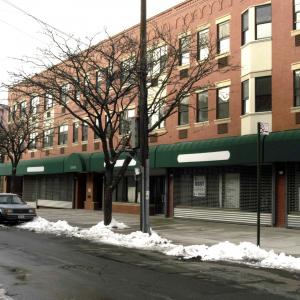
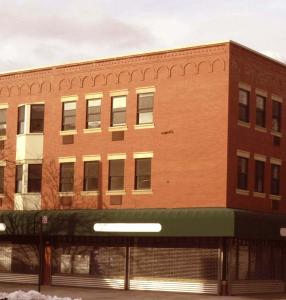
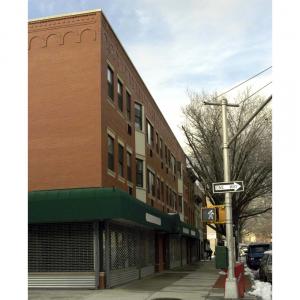
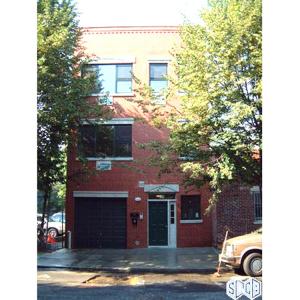

Project Manager/Designer: Robert M. Scarano Jr.
Visit: http://www.strategic-construction.com
This new development is a mixed-use, 2-story and basement commercial and residential development. It is a light-gauge steel frame building, which includes (24) apartments, public parking and private areas, all contained in 24,000 square feet. This project is a cornerstone in the evolving Columbia Street Corridor, which has created one of Brooklyn’s newest neighborhoods. It has diverted attention to this area of Brooklyn, and is assisting in the quick growth of the local residential market. The site was a long vacant lot in a prominent corner location. This fact presented the opportunity to create a low-rise contextual building grouping, which attracted families and revived this previously blighted land. The combination of masonry, stucco and stone distinguishes the site as an anchor building, which works with and enhances the adjacent existing neighborhood buildings. Its modest scale and bulk utilize all floor area, as a benefit of the New York City Quality Housing Program. This Housing project has clearly created stability, which is evident in the high volume of new affordable housing projects being undertaken along the street frontages adjacent to it. This proves that momentum can be created and enhanced through distinctive design and high quality construction. Over 250 construction workers helped to achieve this successful housing project.
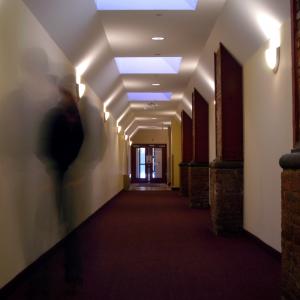
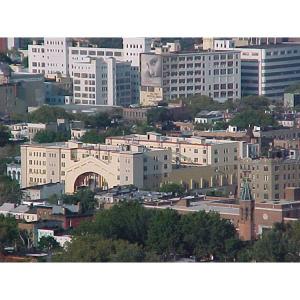
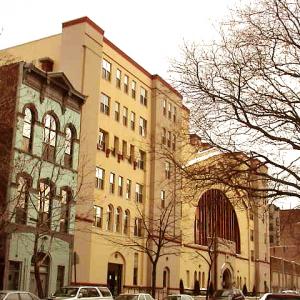
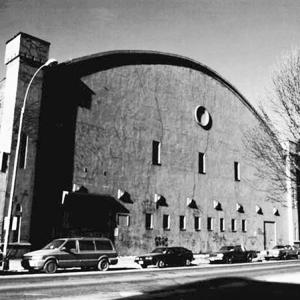
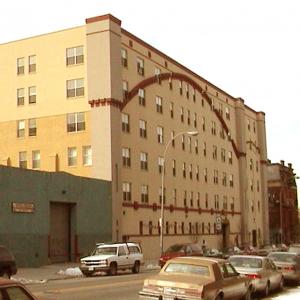
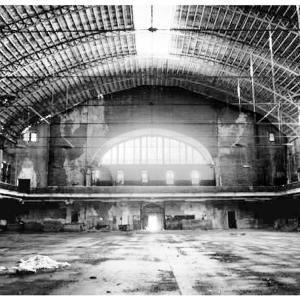
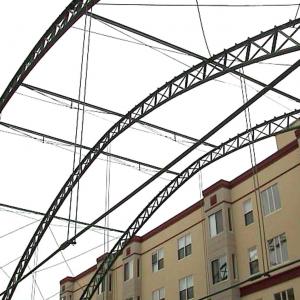
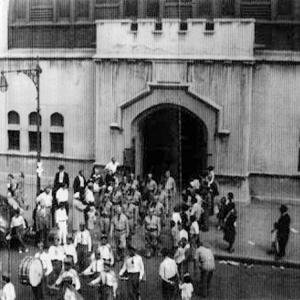
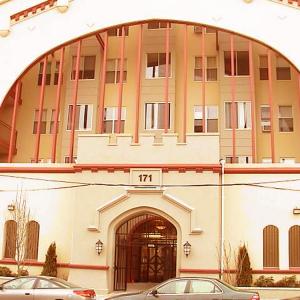

Project Manager/Designer: Robert M. Scarano Jr.
Visit: http://www.strategic-construction.com
"The Arches" is a 95,000 s.f. adaptive reuse project in the Cobble Hill Historic District in Brooklyn, consisting of 60 high-end residences in three existing structures: a Church, Academy and Rectory, and one new building that links the existing buildings at ground level. New steel skeletons within existing envelopes were designed for the church and rectory, using existing bearing walls and wood trusses to support the roofs. The deteriorated facades required delicate detailing of the restoration, and the interior design incorporates original architectural elements such as vaulted ceilings, wood columns, exposed brick, wood trusses and stained glass panels. A 3,000 s.f. duplex that incorporates the bell tower, creating an atrium 30' high, is one of 32 unique apartment layouts. This development was unanimously accepted by the NYC Landmarks Preservation Commission, which praised the contextual design and approach to existing structures.
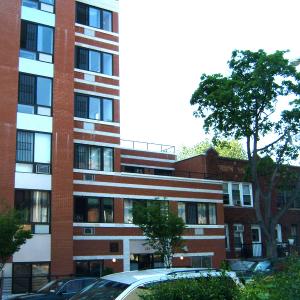
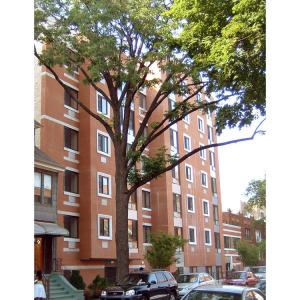
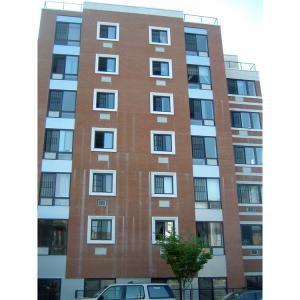
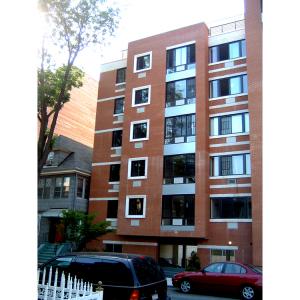
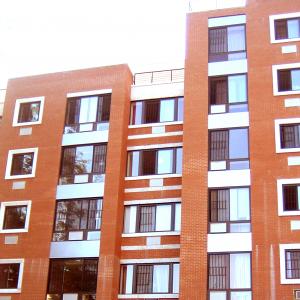

Project Manager/Designer: Robert M. Scarano Jr.
Visit:
This new 41 unit residential development is located in the Midwood section of Brooklyn. It is one of the first buildings to be constructed in the neighborhood since it was rezoned as a low-density area. Being one of the taller buildings around presented a challenge for the design in trying to maintain a contextual vernacular, while maximizing the allowed floor area of 43,000 square feet. This prompted the use of typical neighborhood materials such as red brick and cast stone on the front facade, used in concert with split-face concrete block on the sides and rear of the building. These materials age well and preserve the quiet residential nature of the neighboring homes. The exterior helps to mask a modern structural system of load-bearing concrete block walls, steel columns and beams, and light gauge metal framing. The total construction cost of six million dollars was stretched to create an affordable housing development for middle income families in a building that is in context with its neighbors.
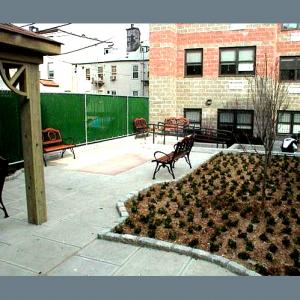
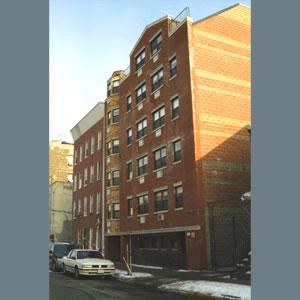
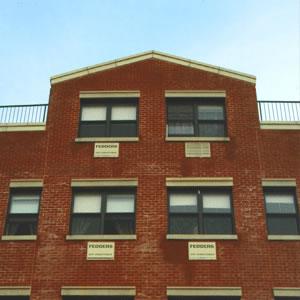
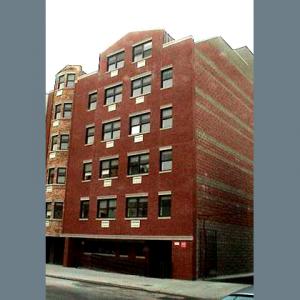

Project Manager/Designer: Robert M. Scarano Jr.
Visit: http://www.strategic-construction.com
Completed in January 2002, Huron Senior Housing is a new 19,000 square foot Senior Housing Development containing thirty two apartments, offices and auxiliary spaces. The design for the building was influenced by its neighbors on the block, which offers an eclectic array of brick styles, stone and wood-frame sided buildings. Masonry and stone are used in concert, resulting in a striking yet sensitive design. The collaboration between Scarano Architects and Strategic Construction Development Group, both with a rich background in affordable housing, produced a successful housing solution for a well deserving senior population, as well as a building, which acts as a pioneer in this slowly evolving neighborhood. The North Brooklyn Development Corporation, a private non-profit venture, came to the aid of this neighborhood to fill the pressing need for affordable senior housing in the Greenpoint Neighborhood of Brooklyn. This initiative created (10) permanent and dozens of temporary construction jobs.






Project Manager/Designer: Robert M. Scarano Jr.
Visit:
This new 41 unit residential development is located in the Midwood section of Brooklyn. It is one of the first buildings to be constructed in the neighborhood since it was rezoned as a low-density area. Being one of the taller buildings around presented a challenge for the design in trying to maintain a contextual vernacular, while maximizing the allowed floor area of 43,000 square feet. This prompted the use of typical neighborhood materials such as red brick and cast stone on the front facade, used in concert with split-face concrete block on the sides and rear of the building. These materials age well and preserve the quiet residential nature of the neighboring homes. The exterior helps to mask a modern structural system of load-bearing concrete block walls, steel columns and beams, and light gauge metal framing. The total construction cost of six million dollars was stretched to create an affordable housing development for middle income families in a building that is in context with its neighbors.