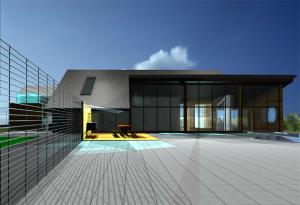
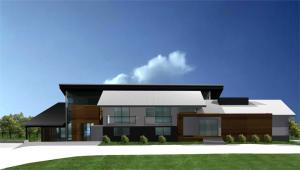
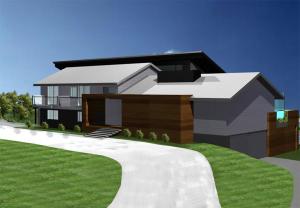
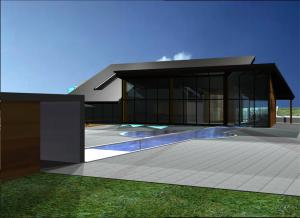
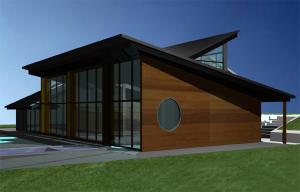
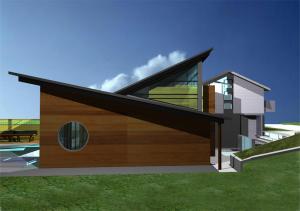
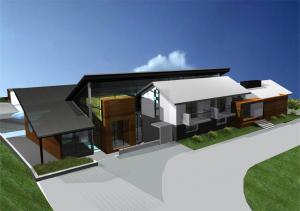
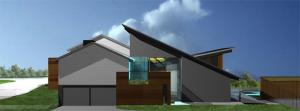


Project Manager/Designer: Eugene Drubestskoy
Visit:
The expansion of this traditional ranch style house was designed to provide a quiet summer retreat for the client's family and at the same time provide a setting for frequent gatherings and pool parties. It is an example of a "tailor made" design that is conceptually two houses in one. The two wings of the house are clearly separated in their function and aesthetic nature, but a third element an extruded shape that links the two together - contains shared services and support systems for the house. This elongated cube introduces an intersection into the circulation, and, being a low space, its roof provides a second level for the new addition. Entry points into the house are articulated through the use of wood clad "boxes" that attach themselves to the house both physically and visually, highlighting the access points to the house. The design is a clear application of the relationship between private and public, tailored to this family's lifestyle. But it is the interaction between "grand" and "intimate" spaces that makes every space in the house surprising and inviting.