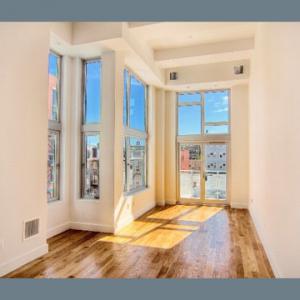
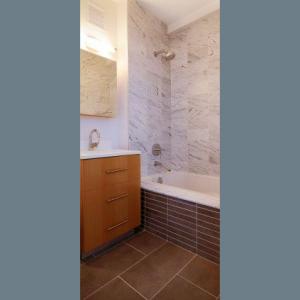
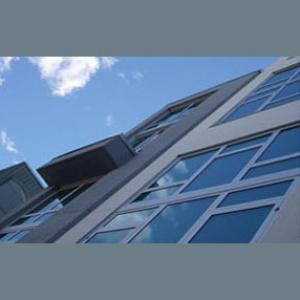
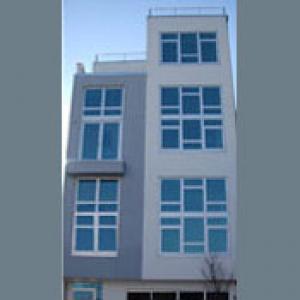
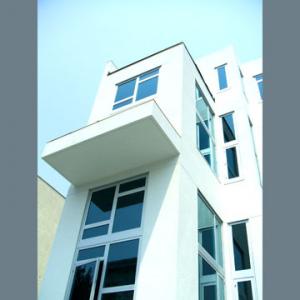
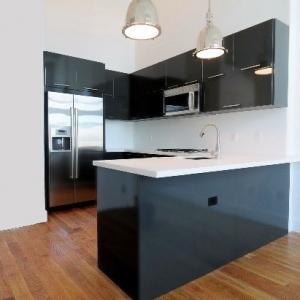

Project Manager/Designer: Yury Yagudayev
Visit: http://www.hkorganization.com/
A new high-end condominium with soaring 14 foot high ceilings and huge windows that offer light, sky and views
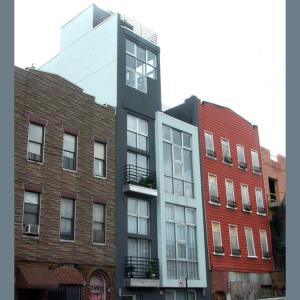
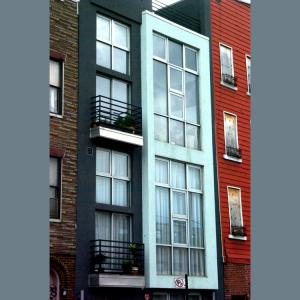
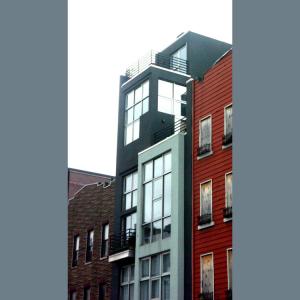
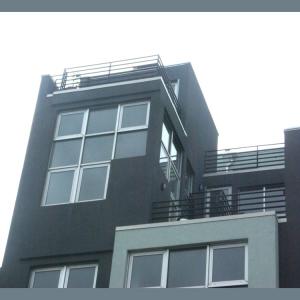
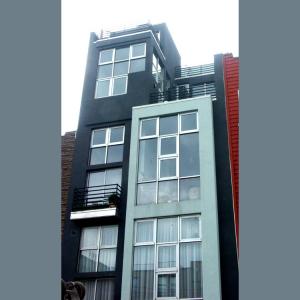
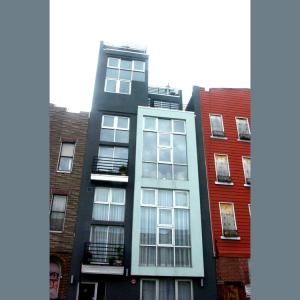
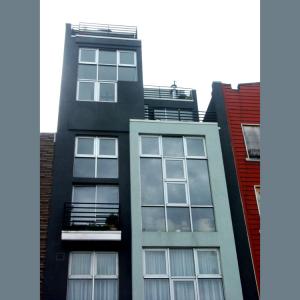
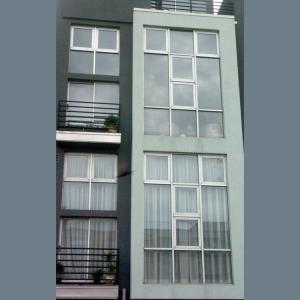
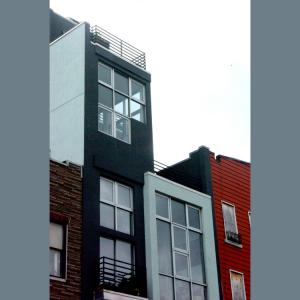

Project Manager/Designer: Robert M. Scarano jr.
Visit:
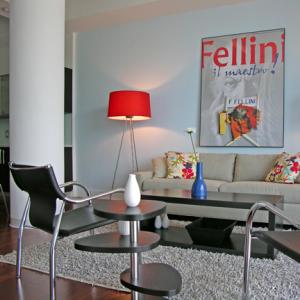
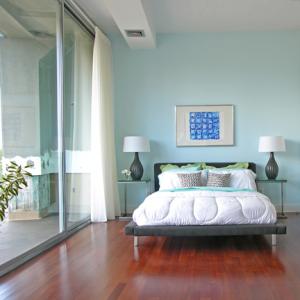
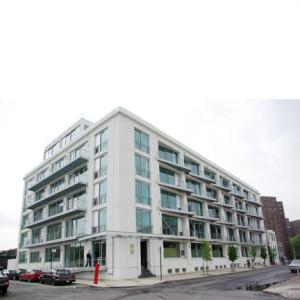
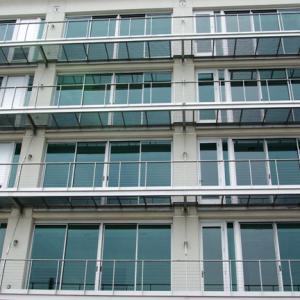
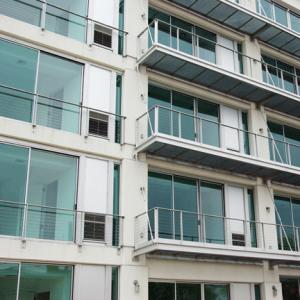
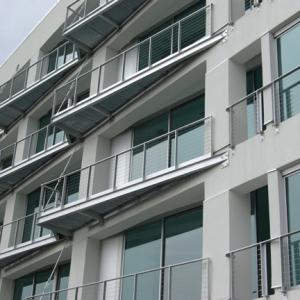
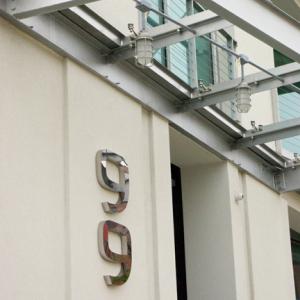
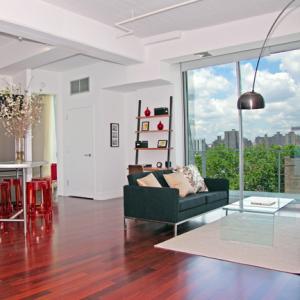
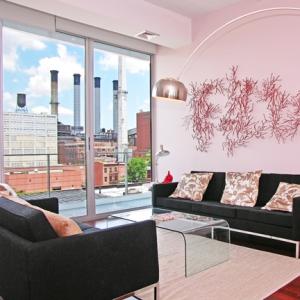

Project Manager/Designer: David Blaustein
Visit:
Vinegar Hill is a historic Brooklyn neighborhood adjacent to D.U.M.B.O (Down Under the Manhattan Bridge Overpass). It is the only neighborhood in northwest Brooklyn that maintains its early 1900s old world style in a charming five block square, just east of the Manhattan Bridge anchorage. 99Gold is a renewal pioneer in the areas industrial landscape. The upscale 88-unit loft conversion offers the latest trend in stylish city living, redefining the 19th-century concrete and block building, originally designed to house and supply New Yorks souvenir market. The floor plan for this rectangular concrete structure was rotated on a carefully calculated angle, which allows for Manhattan views from each and every apartment, without creating awkward unusable spaces within. All apartments, ranging from 600 square foot studios to 2,000 square foot penthouses, enjoy high ceilings, floor to ceiling and wall-to-wall windows and balconies. When viewed from across the East River, the building seems like a cruise ship floating on the water. A penthouse addition and recreational roof deck, along with extensive glazing and bright white exteriors, complete the buildings nautical atmosphere. As a result of this project and others that are following in its footsteps, the district has been transformed into the ideal neighborhood for successful artists and professionals with a taste for sophisticated urban living; it provides another link in connecting Brooklyns downtown neighborhoods. The total budget for this building was $12,600,000.00. The average cost per square foot was $165.00.
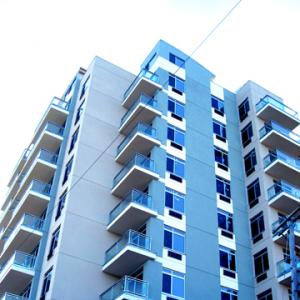

Project Manager/Designer: Ilana Kushnir
Visit:
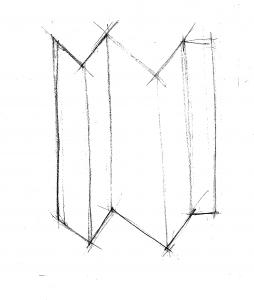
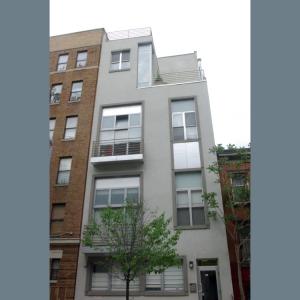
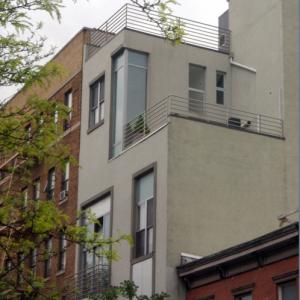
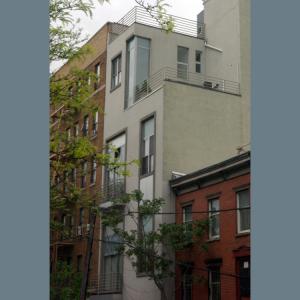
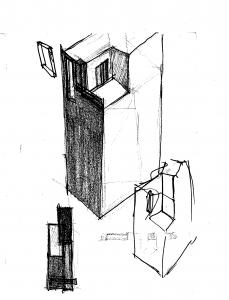

Project Manager/Designer: Tamar Kisilevitz
Visit:
The design of the building utilizes the flexibility of design with stucco, aluminum and glass in an innovative way. The massing is sensitive in that it bridges the adjacent 6-story building with a 2-story building in a stepped fashion. The second and third floor have two apartments each, while the first and fourth floor are full-floor duplexes. The 14 foot high ceilings, when combined with the angled rear walls and generous fenestration, create an ideal living environment in the city.
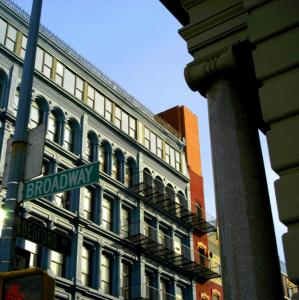
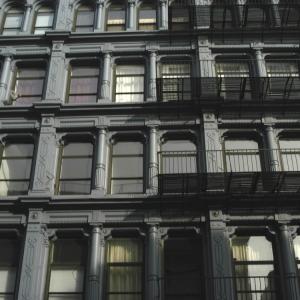
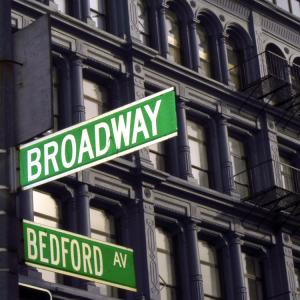
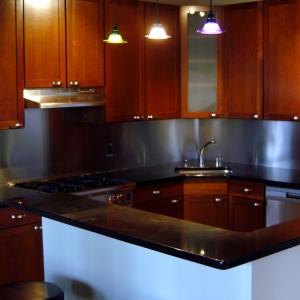

Project Manager/Designer: Robert M. Scarano jr., Eugene Drubestskoy
Visit:
The Smith – Gray Condominium project is a complete gut renovation and conversion into loft style apartments, along with the addition of two floors on the roof. The building is a well known, dramatic cast iron building in Williamsburg, Brooklyn, which was converted into 40 unique loft style apartments, ranging in size from studio condominium to 3-bed room penthouses apartments. Our design approach was focused in several areas, including a long process of selecting the most appropriate color for the restored facades, which has made the building extremely pleasing to the public. The apartment layouts take full advantage of light and air, and all mechanical and plumbing shafts were consolidated to create an environmentally conscious design. The renovation of this distinctive building constituted the preservation of a Brooklyn landmark, and spurred the conversion and development of over 15 projects within a one block range. It has, in addition, managed to attract many young professional buyers to this rapidly gentrifying community by providing a luxurious lifestyle with state of the art interiors in a classical setting.
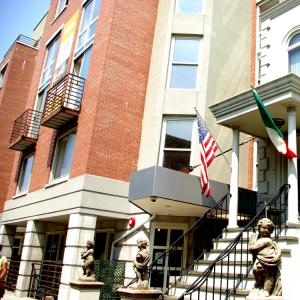
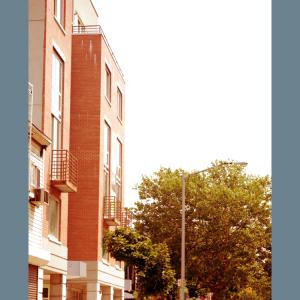
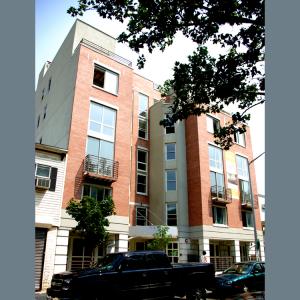
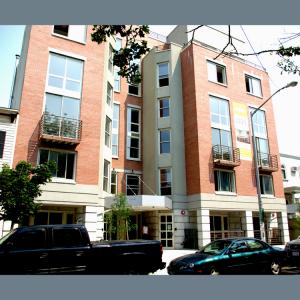
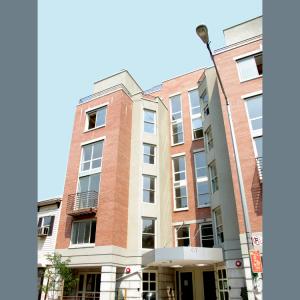
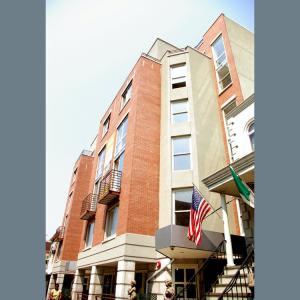

Project Manager/Designer: Robert M. Scarano jr.
Visit: https://www.citihabitats.com/error-404?aspxerrorpath=%2Flucecondos
Multifamily Residential Building
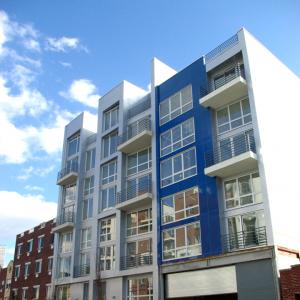
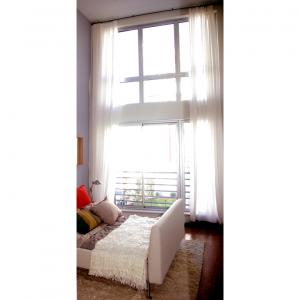
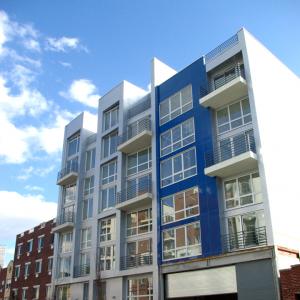
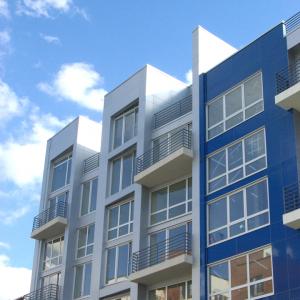
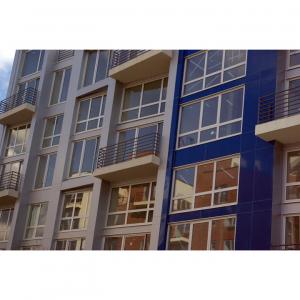
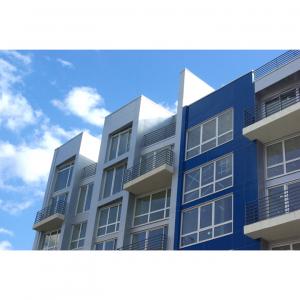
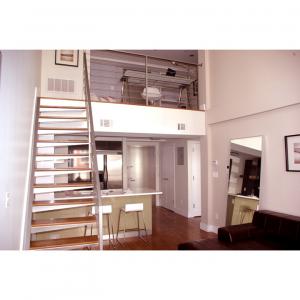
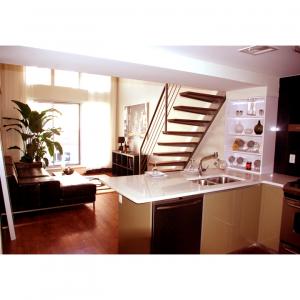
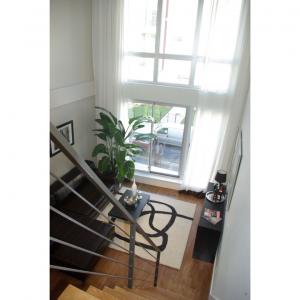

Project Manager/Designer: Robert M. Scarano jr.
Visit:
56-60 Maspeth Avenue is a modern loft building designed to allow a greater feeling of vertical space. Most apartments have over 14 feet of clear ceiling height on the main levels. Large expanses of glass cause light to flood the interior spaces. The third building to be constructed along this block front, the emphasis was to set it apart from its equally contemporary neighbors. Brick masonry and metal panels make up the exterior material palette. Glass railings make the exterior "Juliet balconies" fade away. The entries are marked by deep recesses, which help to signify arrival. The interiors are finished with exotic hand wood floors and simple cut moldings. The bathrooms have stone tile and European fixtures and finishes. The kitchen floors are a continuation of the living spaces with frosted glass cabinetry doors and stainless steel appliances and trim. A computerized video doorman secures the tenants and computer, phone and date wiring allow for modern apartment living in this small urban oasis.
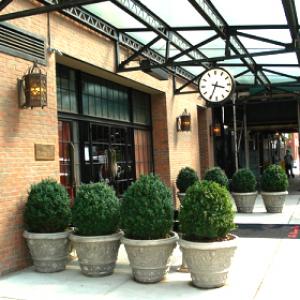
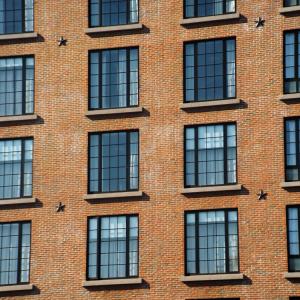
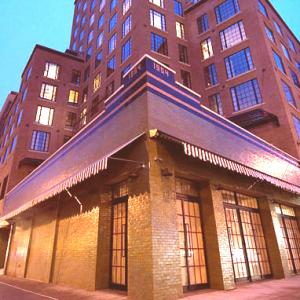
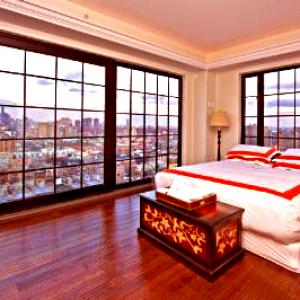
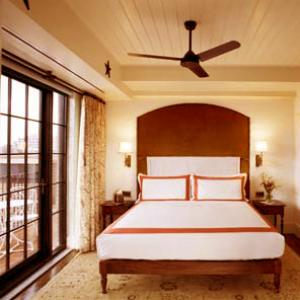
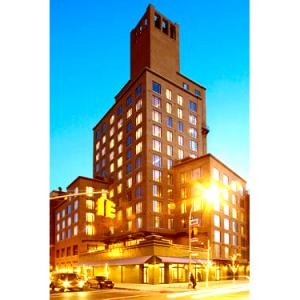
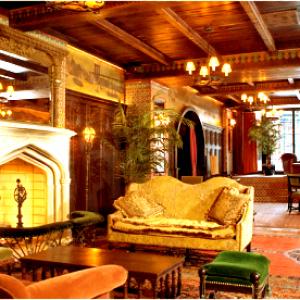
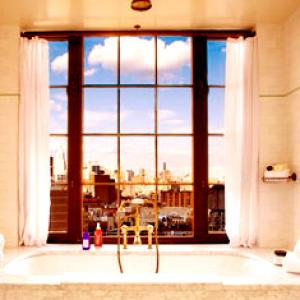

Project Manager/Designer: Tamar Kisilevitz
Visit: https://www.theboweryhotel.com/
The Bowery Tower plan consists of 90,000 square feet to be developed as residential, hospitality, commercial, and retail facilities. The commercial / retail components are located on the cellar, first and second floors, supporting a hotel building flanked by the ten story residential tower above. Additional uses include large roof terraces for the guests and resideNts and generous corridors and lobbies for the hotel portion. The basic principles that informed the design for the Bowery Tower were: -The creation of a focal point for a prominent intersection along New York's famed Bowery. -Tying this relatively large building into the vibrant neighborhood that surrounds and supports it. -Providing a variety of open spaces that maximize panoramic views of New York City. -Floor layouts that maintain a level of control and direction for future growth.
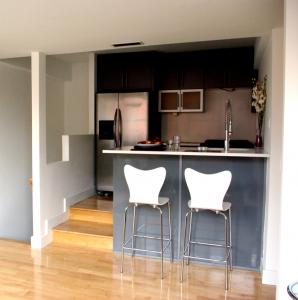
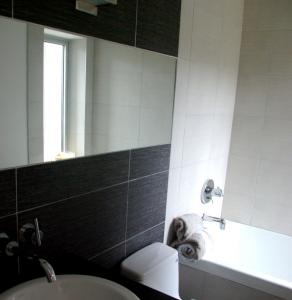
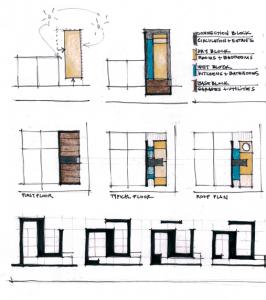
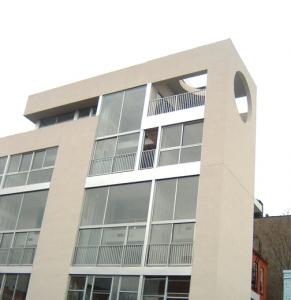
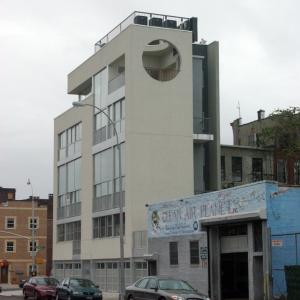
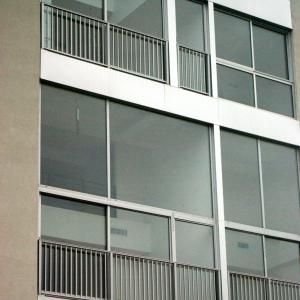
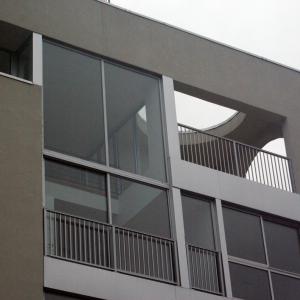
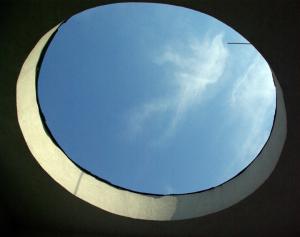
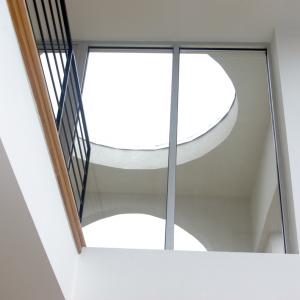
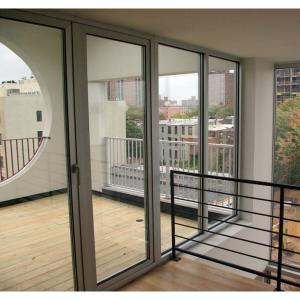

Project Manager/Designer: Mary Butterworth
Visit:
The new 8000 square foot residential development at the corner of Franklin and Lexington avenues in Brooklyn, is an opportunity to further develop a series of programmatic explorations. The intention is a reductive design scheme for this building type that maximizes, in the most efficient way possible, the relationship between what is required in the building and the desire for grand uninterrupted spaces with maximum light, air and views. The design concept, functional distribution and aesthetic for the building can be reduced into four basic elements, ideally expressed as "blocks": A "connector block" includes entries and circulation, the "dry block" represents living rooms and bedrooms, the "wet block" contains kitchens and bathrooms, and the "base block" anchors the building with utility rooms and a parking garage. Serving a clear function in the building, each of these elements can be identified in the design or visually extruded from it, maintaining its integrity both inside and out. The façade is true to the design concept, and is a mere expression of the location of floor slabs, enclosed and open spaces that are continued outward, and the relationship between the four basic elements that constitute a universal "kit of parts" in a very individual custom design.
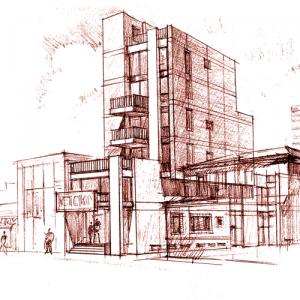
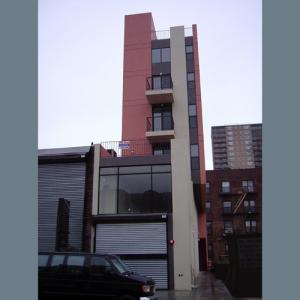
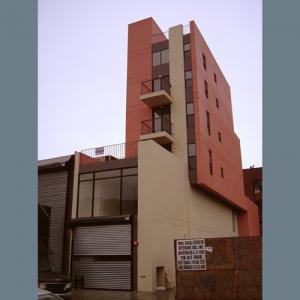
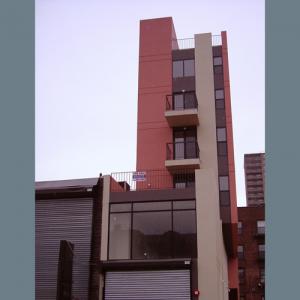
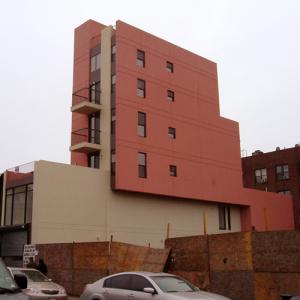
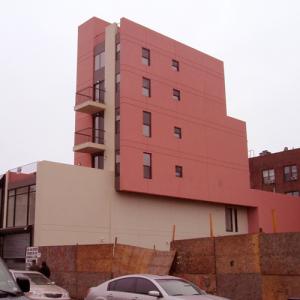

Project Manager/Designer: Eugene Drubestskoy
Visit: