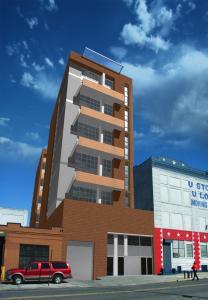
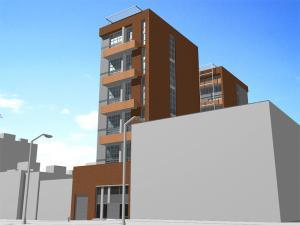
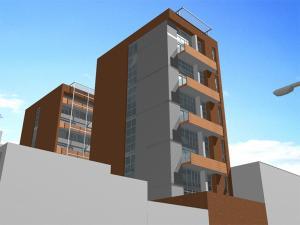

Project Manager/Designer: Roberto de los Rios
Visit:
A through-lot (fronting on two streets) developed into two sculptural 125 foot high towers that are separated by an interior courtyard. These buildings stand alone in a low rise manufacturing area and offer multiple views of the city due to their height advantage.
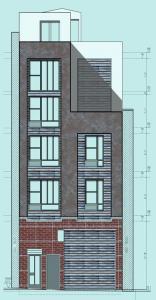

Project Manager/Designer: Robert M. Scarano Jr.
Visit:
Evidence of the pre-existing parti wall proves that there used to be a 4 story building on this site. Working with the structural engineer and client to develop a scheme with minimal intervention to the site and business made this project unique to our office. The concept for the exterior is to weave the skin of the existing building into the addition by using the corrugated metal to frame the windows. The articulation of the header coarse of the existing brick wall, allows the presence of the addition to sink into the base and become part of the rhythm that drives the proportion of the elevation. The proposal bridges the gap between the parti walls of the adjacent buildings and fills the void of a memory lost.
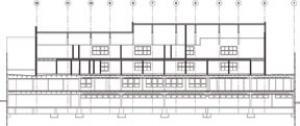
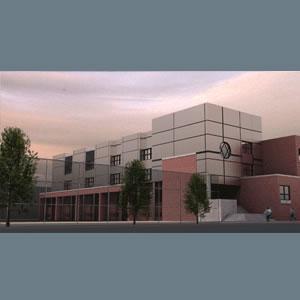
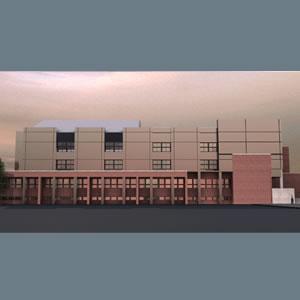
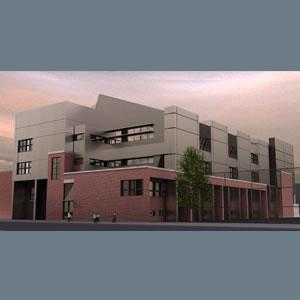
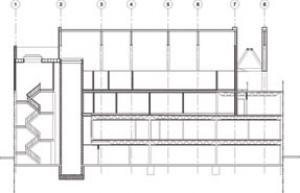

Project Manager/Designer: Robert M. Scarano Jr.
Visit:
This project is the proposed two story addition to an existing two-story building, which functions as a Religious Educational Center. As a place for young students to congregate, study and interact, the existing brick building serves to provide a well grounded feeling, and the addition compliments it by enhancing the religious focus of this institution with its dynamic forms, delicate fenestration and light aluminum panel. The addition of a second and third floor brings the building up to 40,000 square feet, in direct response to the growing need to accommodate a larger student body. The 20,000 square foot addition includes a library, assembly hall, classrooms, study areas, a secondary cafeteria, and offices. The structural system is bearing walls with a truss system, which spans the entire width of the building to carry the new roof. This bold design presents a new face in the neighborhood with its three new facades, highlighting the integration of old and new, and stimulating development on the neighboring lots as well.