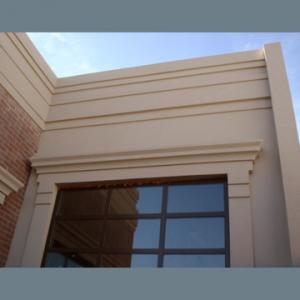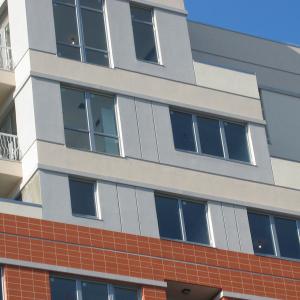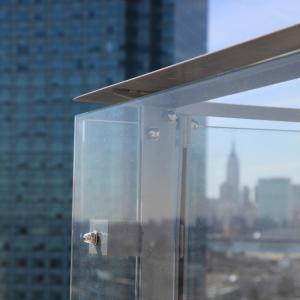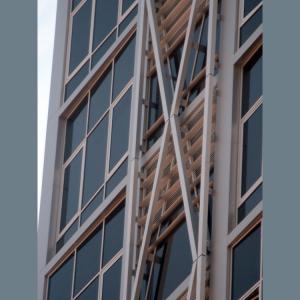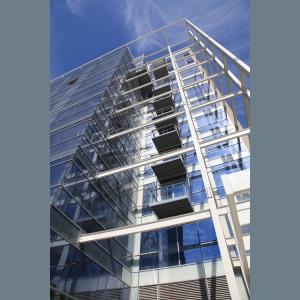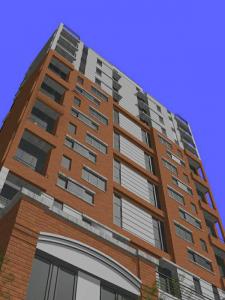Clermont Avenue
This adaptive reuse project transformed the abandoned First Battalion #105 Field Artillery Armory, the oldest armory in New York, from a neighborhood eyesore into a community asset. Specifically designed to meet the need for affordable housing with respect to its historic context, ‘Armory Towers’ has set an example for others that quality housing can be..

