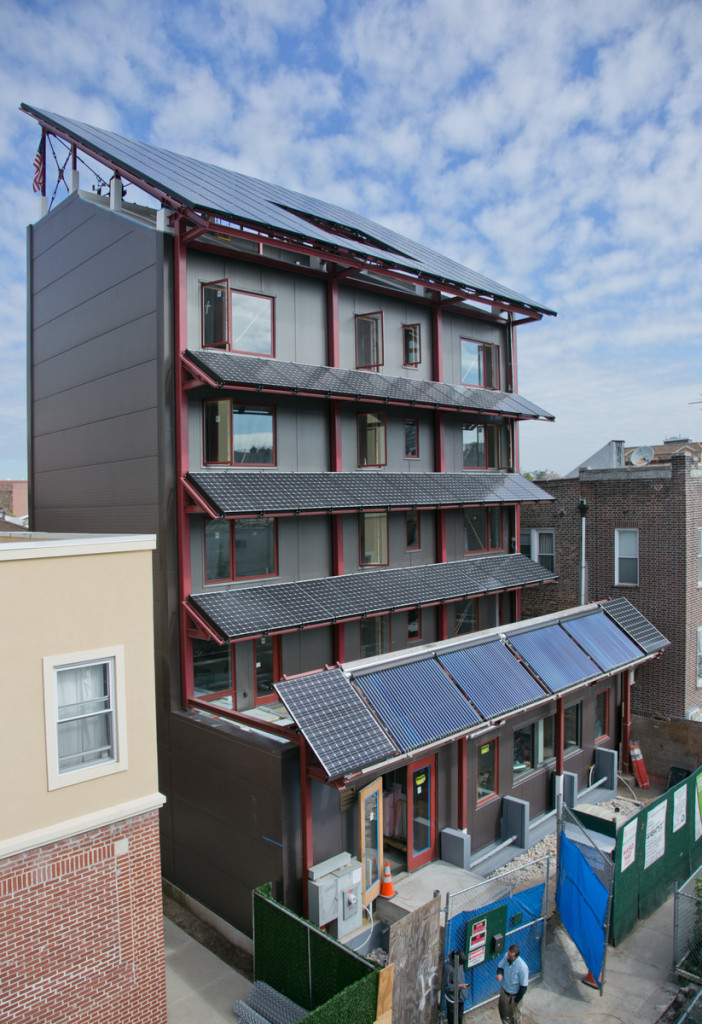A passive house design can be successfully applied to any type of building, including skyscrapers. Currently, a passive house costs about 5-10% more to build than a conventional home but larger projects benefit from the economy of scale. In general, the larger the building the less cost difference there is. Living in a passive house is extremely comfortable in all seasons because there are absolutely no drafts. Temperature variance is extremely narrow and active, balanced ventilation makes for superb indoor air quality. Passive house owners can also open their doors and windows to allow fresh air inside. Because passive buildings require an extremely airtight envelope, combined with super-insulation, the temperature variation is reduced dramatically thereby preventing condensation and mold issues. The constant, low-level ventilation also helps prevent moisture problems in addition to maintaining excellent air quality. Certified Passive House Consultants (CPHC) address potential moisture issues right at the design stage. They have been trained to accurately model building performance and to identify and address potential moisture issues with a variety of helpful techniques.
Passive building comprises a set of design principles used to attain a rigorous level of energy efficiency with a specific quantifiable comfort level. “Optimize your gains and losses” based on climate summarizes the approach. A passive building is designed and built in accordance with these five building science principles:
- Continuous insulation is employed throughout its entire envelope without any thermal bridging.
- The building envelope is extremely airtight, preventing infiltration of outside air and loss of conditioned air.
- Employs high-performance windows which are double or triple-paned depending on climate and building type. Solar gain is managed to exploit the sun’s energy for heating purposes in the heating season and minimizes overheating during the cooling season.
- Uses some form of balanced heat and moisture recovery ventilation.
- Uses a minimal space conditioning system.
Although many early passive homes used a bland, austere European style, passive house design today does not dictate aesthetics. Passive house design has certified projects in dozens of styles ranging from Cape Cods to traditional, contemporary multifamily projects. Passive building principles can be applied to all building types, from single-family homes to multifamily apartment buildings, offices, and skyscrapers.
The strategy of passive house design carefully models and balances a set of factors including heat emissions from appliances and occupants which keep the building at comfortable and consistent indoor temperature all year round. As a result, passive buildings offer these tremendous long-term energy efficiency benefits.
- Super-insulation and airtight construction provide unmatched comfort in extreme weather conditions.
- Continuous mechanical ventilation of fresh filtered air provides superb indoor air quality.
- A comprehensive systems approach to modeling, design, and construction produces extremely resilient buildings.
- Passive building principles offer the best path to Net Zero and Net Positive buildings by minimizing the load that renewables are required to provide.
The history of passive house building originated in the United States and Canada decades ago as a reaction to the OPEC oil embargo. American Nobelist Dr. William Shurcliff wrote in the 1980s about passive houses. Interest in conservation waned in the United States for many years but the Europeans refined the application of these principles and spawned demand for high-performance products. A German Physicist, Wolfgang Feist, and a Swedish Scientist, Dr. Bo Adamson led the efforts to refine the principles and develop the design techniques and the Passivhaus performance metric. The first Passivhaus was built in Darmstadt, Germany. PHIUS co-founder Katrin Klingenberg studied architecture in her native Germany. She discovered Passivhaus and following Feist’s lead she endeavored to re-introduce the now refined passive house principles to the United States in 2002. She did this by building her own passive house in Urbana, Illinois.
Since then interest has continued to grow in North America. Over time passive house trained professionals have learned that climate extremes, passive building concepts, and standards require adaptation if they are to be practical, cost-effective, and adopted widely enough to make a substantial difference. They quickly realized that a single standard for all climates is unworkable. In some climates meeting the standard is cost-prohibitive while in other, milder zones it is possible to hit the European standard while leaving cost-effective savings unrealized. The resultant PHIUS-2015 Passive Building Standard in North America was released in March 2015.It has since been updated.
The technical committee developed passive building standards that account for the broad range of climate conditions, market conditions, and other variables in North American climate zones. This standard has been continually updated to reflect changing markets, materials, and climate conditions. Passive house design is constantly updated and changed as dictated by the needs of the consumer. Consider upgrading your home to include passive designing. The benefits are numerous and the savings are a plus. This type of “super insulation” has many benefits and can help you attain a perfect climate living space.
At Scarano Architect, we have been designing and building passive houses for the past ten years. Our star project, “The Bright and (Brighton) Green Building” located at 67 Brighton First Lane in Brooklyn, New York has won many awards for sustainable development and is a net-zero building. Please visit us at BrightnGreeen.com to learn more about this responsible, attainable, and sustainable way of living. Better yet, please sign up for a free, public tour of the building. You will be amazed at the technology that has been used to create this passive apartment building and you will be delighted to know that we are serious about saving our planet, one building at a time.


