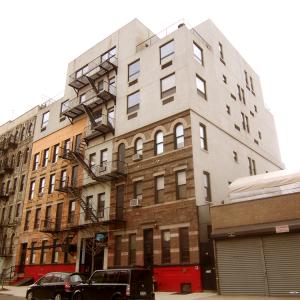
This project is a gut renovation and 2-1/2 story addition to three existing 4-story manufacturing buildings in Greenpoint, Brooklyn. Our goal was to achieve the maximum number of apartments without compromising the quality of the units and the relationship between old and new. The renovation on the existing floors was done with full acknowledgement that each building should be treated as a separate entity, yet adjoined by a complex system of circulation. The addition, on the other hand, allows for the new units to become less intricate, thus allowing the new elevations to provide larger windows. The apartment layouts are variations of one and two bedrooms, each with an efficient core of open kitchens, integrated mechanical rooms and luxurious bathrooms.
The facades are a true representation of the elaborate layouts. In order to relate the existing with the proposed, we established the “break,” the exterior fire escape to continue into the new portion and act as a link. A bright color will run along it, contrasting the sober, classical existing facades to the new bold and dynamic shapes.