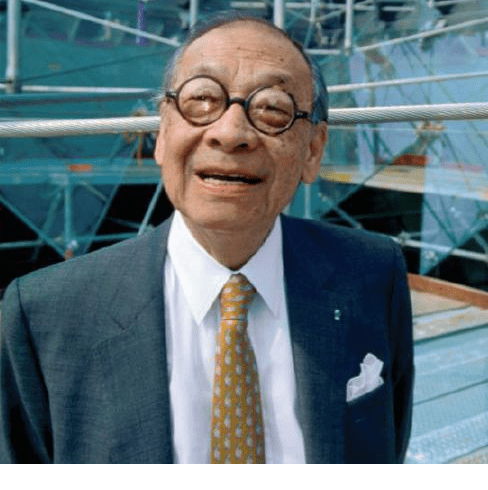Ieoh Ming Pei was a Chinese American architect born on April 26, 1917, in Canton, Guangzhou, China. He is most noted for his large, elegantly designed urban building and complexes. As a young boy, he was raised in Shanghai, China. At an early age, he drew inspiration from the garden villas at Suzhou, the traditional retreat of the scholar-gentry
to which his family belonged. In 1935 he moved to the United States and enrolled in the University of Pennsylvania’s architecture school, but he quickly transferred to the Massachusetts Institute of Technology, Cambridge as a student of architectural engineering. He eventually earned his B.A from MIT and his M.A. from Harvard.
While at Harvard he had the opportunity to study with a German architect Walter Gropius, founder of the Bauhaus design movement. This important movement was a crucible for modern architecture. Here decorative elements were eschewed under the mantra of “form follows function.” He graduated in 1939 and, was unable to return to China because of the outbreak of World War II, he carried out various architectural contracts in Boston, New York City, and Los Angeles.
During World War II he took a break from his education and worked with a unit of the National Defense Research Committee. In 1944, he returned to Harvard. From 1945 to 1948 he was an assistant professor at the Graduate School of Design of Harvard University, where he received a master’s degree in 1946.
In 1948, Pei joined New York-based architectural firm Webb Knapp, Inc. as its director of architecture. Here he collaborated closely with developer William Zeckendorf, head of the firm. He became a U.S. citizen in 1954. In 1955, he left the company to start his own firm, I.M. Pei & Associates (later known as Pei Cobb Freed & Partners). One of his first major projects was the Mile High Center in Denver, Colorado. Around this time, Pei also devised several urban renewal plans for areas of Washington, D.C., Boston, and Philadelphia. Other notable early designs of the firm were the Luce Memorial Chapel, in Taiwan, the Mesa Laboratory of the National Center for the Atmospheric Research, in Boulder Colorado, and the Everson Museum of Art, in Syracuse, New York. For the Federal Aviation Agency, Pei designed a type of pentagonal control tower that was installed in many American airports.
Following the death of President John F. Kennedy, Pei met with his widow, Jacqueline Kennedy Onassis, on the designs for his presidential library. The project was built in Dorchester, Massachusetts, and was met with several challenges over the years, including a change in location. It was completed in 1979. The library is a nine-story modern structure that marries a starkly angled concrete tower with a glass-gridded pavilion. Pei also designed a later addition to the site.
Pei continued to create striking buildings around the world, including the west wing of the Museum of Fine Arts in Boston and the Fragrant Hill. His Mesa Laboratory of the National Center for Atmospheric Research in Colorado, with its abstracted, blocky forms, took inspiration from the Southwestern landscape, in particular, nearby Anasazi Indian villages carved into the earth at Mesa Verde National Park. The East Wing of the National Gallery of Art is considered one of his masterpieces of geometric precision, famous for its razor-sharp edge that visitors love to touch.
In the late 1980s, Pei began working on revitalizing Paris’s Louvre Museum. Originally sparking controversy for its dissonantly stark modernism, the entrance he created for the historic museum has since become one of the most iconic representations of his work. Pei’s had visitors descend underground into the museum through a large glass pyramid, which took them to a new entry hub below the existing courtyard.
In 1983, Pei was awarded the Pritzker Architecture Prize for his contributions to his field. In the official announcement, the committee recognized his ability to “draw together disparate people and disciplines to create a harmonious environment.” Pei used his prize money to create a scholarship for Chinese students to study architecture in the United States.
Pei continued to design impressive buildings during the 1990s and early 2000s, including the United States Holocaust Memorial Museum in Washington, D.C., the Nascar Hall of Fame, and the Rock and Roll Hall of Fame in Cleveland, Ohio.
In general, Pei’s designs represent an extension of and elaboration on the rectangular forms and irregular silhouettes of the prevailing International Style. He was noted for his bold and skillful arrangements of groups of geometric shapes and his dramatic use of richly contrasted materials, spaces, and surfaces. After retiring from his firm in 1990, he continued to design buildings such as the offshore Museum of Islamic Art in Doha, Qatar. This building extended its signature style to embrace the elements and characteristics of Islamic architecture in various eras. For more than 60 years, Pei was one of the world’s most sought-after architects who handled a wide range of commercial, government, and cultural projects. Pei left his mark with innovative structures around the world-elegant geometries of stone, concrete, glass, and steel that earned him countess architecture accolades. Pei died on May 16, 2019, at 102 years old.
At Scarano Architect, PLLC, we appreciate and respect the talents and accomplishments of those architects that preceded us. We hope you have an opportunity to visit one of I M Pei’s many unique building designs.


