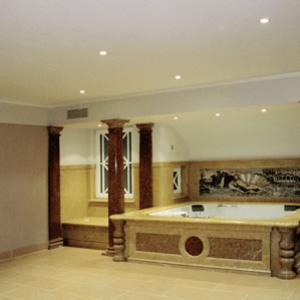
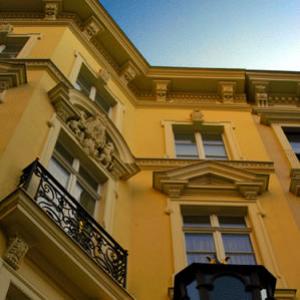
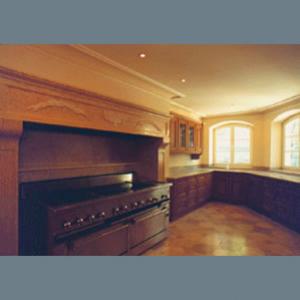
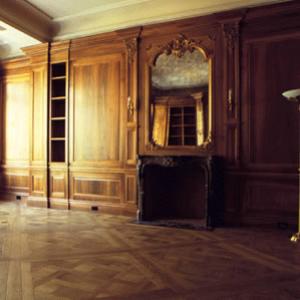
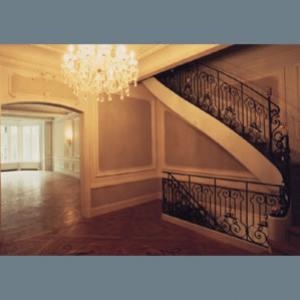

Project Manager/Designer: Robert M. Scarano jr.
Visit:
The gut renovation of 180 East 64th street converted a four-family brownstone into a single-family "mini-mansion". The entire building was stripped and redesigned inside and out. Every element was carefully designed by the architects, who worked closely with the craftsmen for 36 months to create "details of a bygone era", including lavish moldings and delicate plaster and wood trimming. This project is a good example of a successful collaboration between a well-informed client and architects trained in preservation techniques, complimented by enthusiastic craftsmen and imported materials, including windows, moldings, wood tiles and quarry stone. The result is the clients' 6,000 square foot dream home, which cost $3 million to build and has doubled its resale value. 180 East 64th Street takes the lead in a growing trend to create family style apartment homes on a block which, shortly after the completion of this project, was described by architectural historian Christopher Gray as, "one of the richest and most desirable blocks to live on in all of New York City".