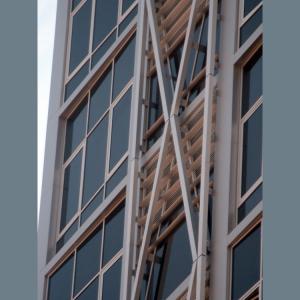
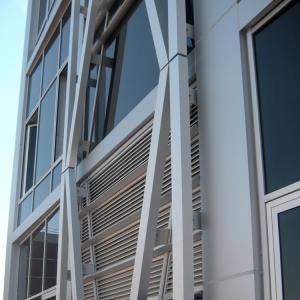
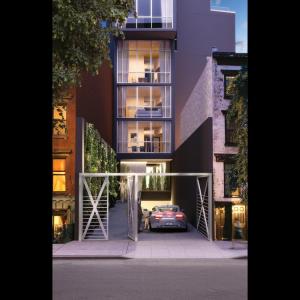
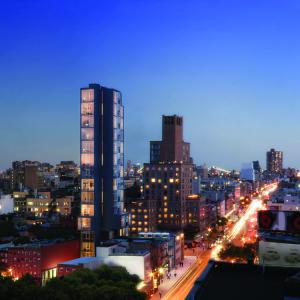
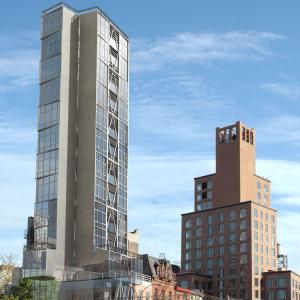
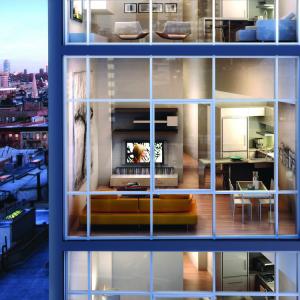
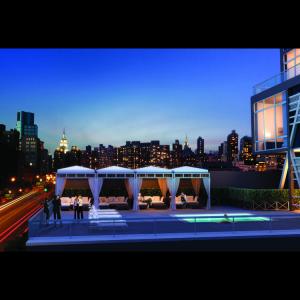
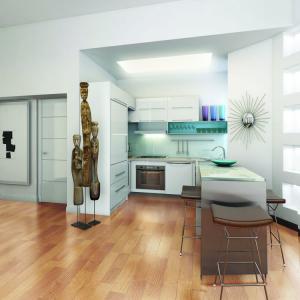
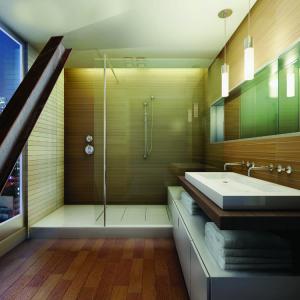
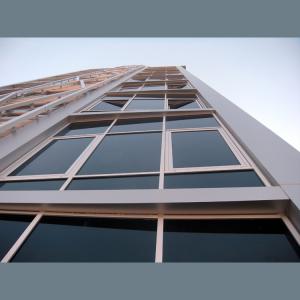

Project Manager/Designer: Naoyuki Shiiya
Visit:
The buildings mass is derived from the site conditions, which presented a unique L-shaped lot fronting on two streets. Rather than step the building back as it ascends, a slender tower was placed in the rear of the property, affording it high visibility in the cityscape. A three-story base along the Bowery compliments the existing low-scale pedestrian streetscape. Along with its small footprint and fifteen foot high ceilings, the tower emerges as a slender and slick monolith, with a rare Manhattan feature of one apartment per floor. The building's facades evoke an industrial yet uniquely modern look by architecturally articulating the steel cross-bracing. Aluminum, stucco panels, and large expanses of glazing complete the exterior look, intermittently exposing and concealing the structural steel skeleton in an elegant gown. This one-of-a-kind tower has made its mark on the increasingly "hot" Bowery district.
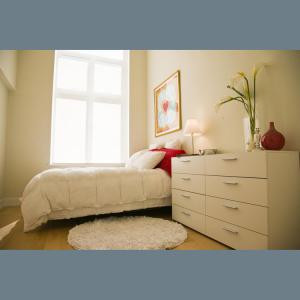
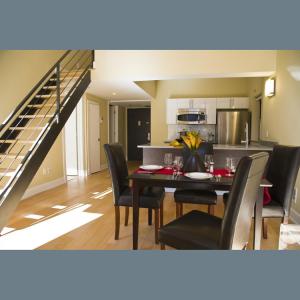
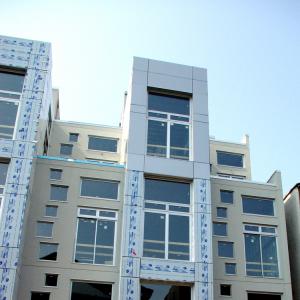
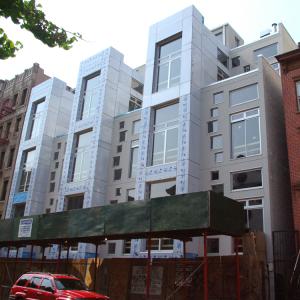
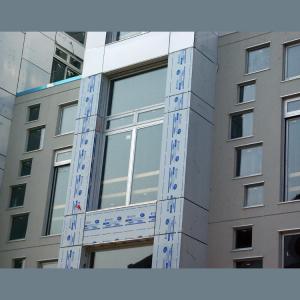
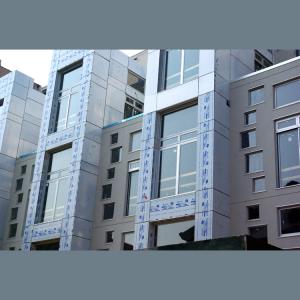
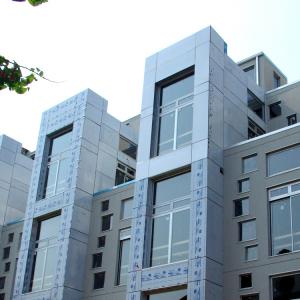
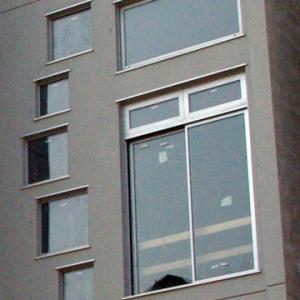
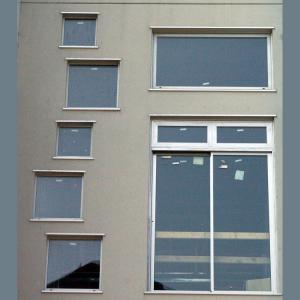

Project Manager/Designer: Robert M. Scarano jr.
Visit:
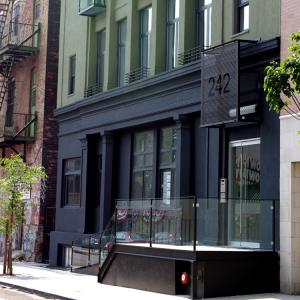
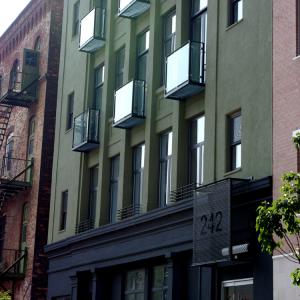
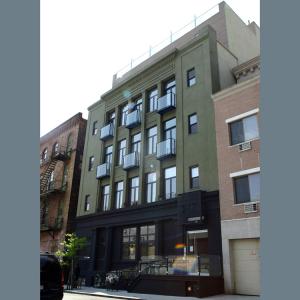
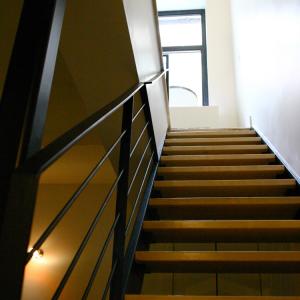
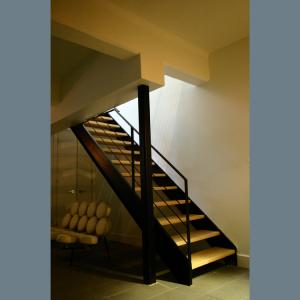
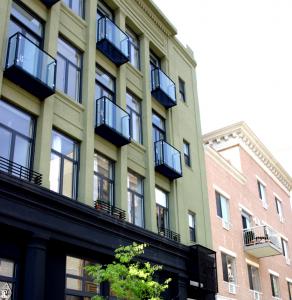
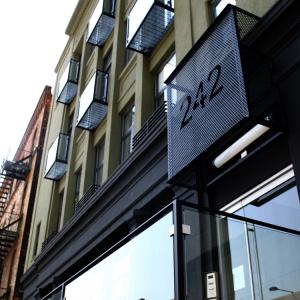
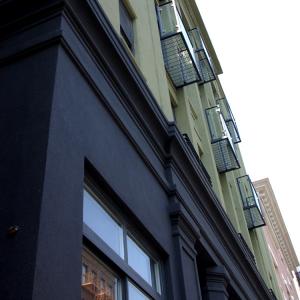

Project Manager/Designer: Tamar Kisilevitz, Stephen Conte
Visit:
This project is an adaptive reuse and gut renovation of an existing abandoned cheesecake factory in the Williamsburg section of Brooklyn. It is situated among two and three story buildings. The mustard yellow cast stone and concrete framed structure is in excellent shape, and lends itself to a simple residential conversion with large windows and 11 foot ceilings. The scope of work includes relocating the existing stair core and adding a public stair, and opening up previously closed in masonry openings. A new glass and steel penthouse floor shall be added on the roof to create top-floor duplex apartments, and will provide access to large private terraces and magnificent views of Brooklyn. Our design retains the building’s original industrial character, dating back to 1911, but gives it a residential edge with transparent glass railings on new discrete balconies, and the substitution of the existing loading docks with an access ramp at street level. The building shall remain in its existing color, and the caste iron cornice and first floor façade shall be dark grey. The alteration of the building in compliance with Article 7B of the New York Multiple Dwelling Law permits a new penthouse addition on the roof, which redefines the base and main portion of the building as a three-part façade and completes the building visually by creating a new addition that echoes the classical first floor façade in color and massing but uses glass and steel as a modern expression.
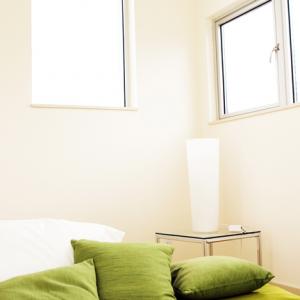
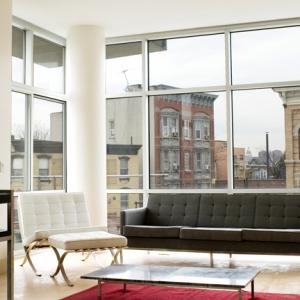
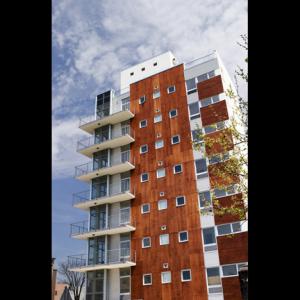
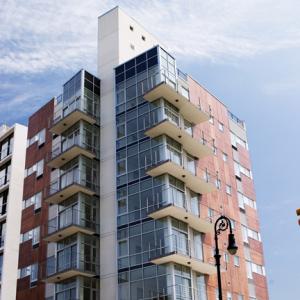
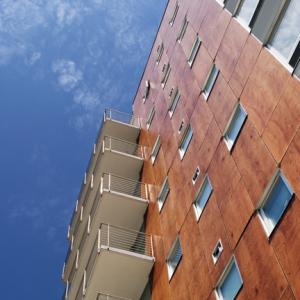
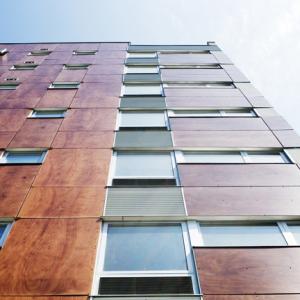
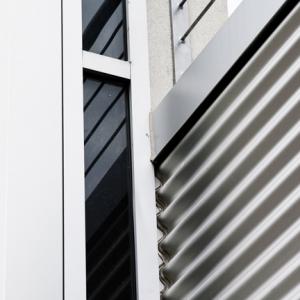
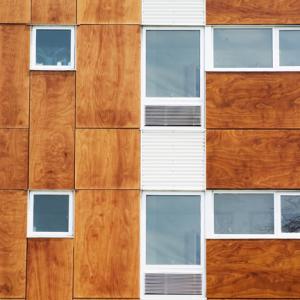

Project Manager/Designer: Robert M. Scarano jr.
Visit:
We designed the Manhattan Park Condominium to create a high-rise gateway to much smaller, modest residential buildings, and introduce a fresh attitude toward visual qualities on the border of Brooklyns North-Side - Greenpoint neighborhoods. With large balconies, glass curtain wall and wood panel cladding, the new fourteen-family building offers buyers private elevator access to each unit, with only two units per floor, and, in turn, offers the community a rich scenic venue. Concrete, glass, steel and imported Spanish wood paneling make up Manhattan Parks visually captivating exterior. Its focal point is an aesthetically impressive glass curtain wall, with Mondrian-like geometric patterns, that extends from the buildings base to its top.
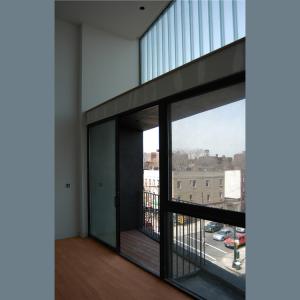
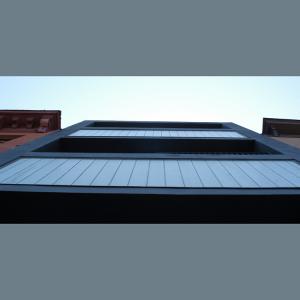
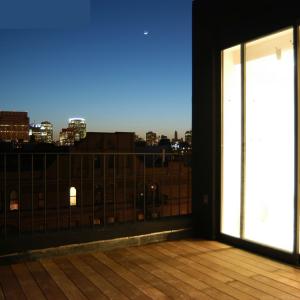
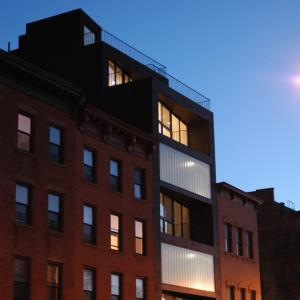
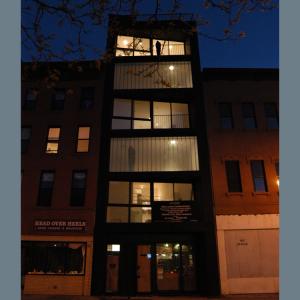
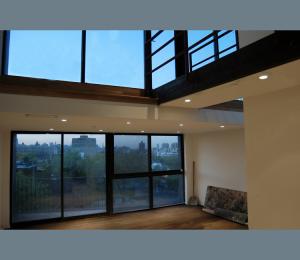
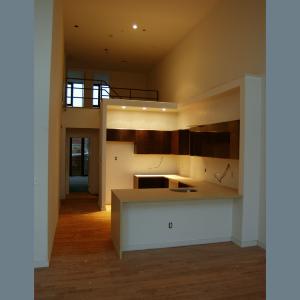
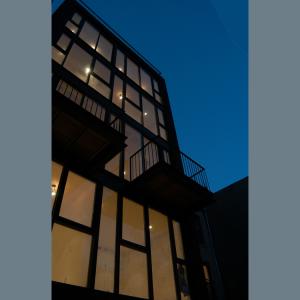
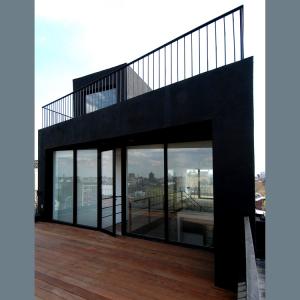
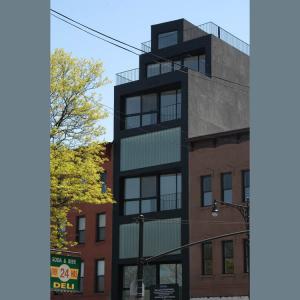

Project Manager/Designer: Robert M. Scarano jr.
Visit:
The architect compares the building to a woman wearing an elegant black dress. By day, commanding and bold, it is a fortress, protecting a fragile being. It is then stripped to its essentials at night, revealing its true insides. With city and street life engaged from afar in every part of the building, interiors and exteriors alike defy the notion of escaping the city at home. The building explores innovative uses for standard materials. For example, the exterior finish is stucco, which often assumes a cheap look. However, the black finish gives it a slick edge. An insulated glass partition and door afford the master bedroom at the top floor views of both sides. It is this inventive thinking that gives the 8,000 square foot building its $5 million look on a $1.4 million budget.
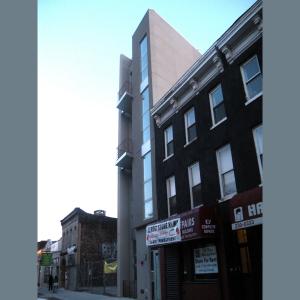

Project Manager/Designer: Daniel Yunatanov
Visit:
Eight loft-style apartments on four floors with light-filled interiors and large floor-to-ceiling windows that show off views of open sky.
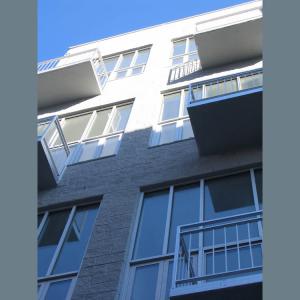
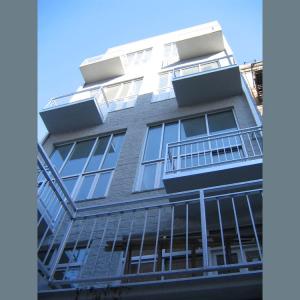
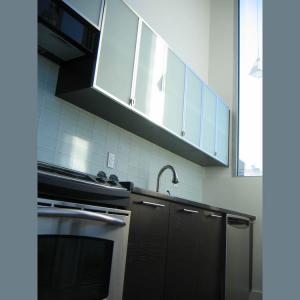
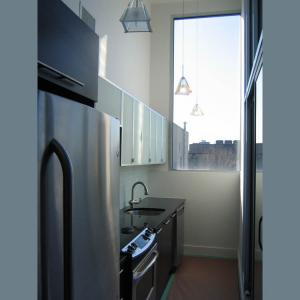
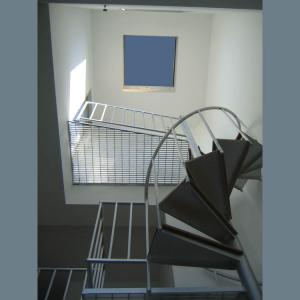
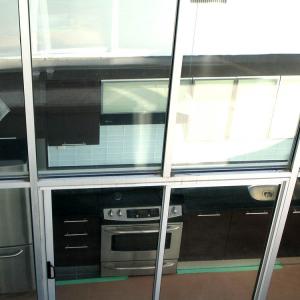
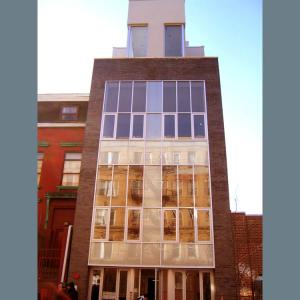

Project Manager/Designer: Tamar Kisilevitz
Visit:
Over the last few years, residential development has pushed into areas that have historically been zoned as manufacturing or commercial. This growth has been spawned by buyers looking for affordable housing, and those searching for opportunities for new development. Aided by the lowest interest rate in years, the two groups have contributed to one of the largest real estate booms in recent memory. Pioneering tenants and buyers are now welcoming locations which never would have been considered previously. "Marginal" or "fringe" neighborhoods are being targeted as prime sites, and new buildings are springing up at every available location. This 25 x100 ft. lot has helped push development forward, allowing a building type which is economical to build and thereby affordable for buyers. Each of the four floors typically house two units, for a total of eight families. There is no elevator and no parking, which allows a greater percentage of the gross building to be useable. The metal grillage and stone facade style of the structure is taken from the monumental buildings surrounding it. Blending with the character of its industrial neighbors creates a unique style of residential building, complementary to the open loft-style apartments contained within.
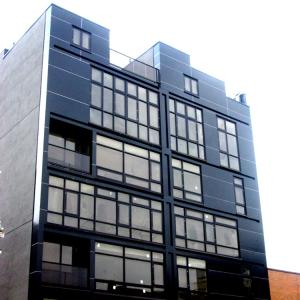
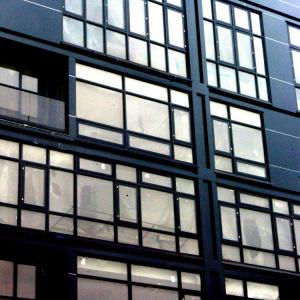
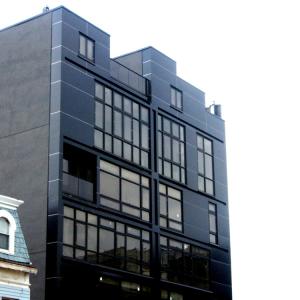
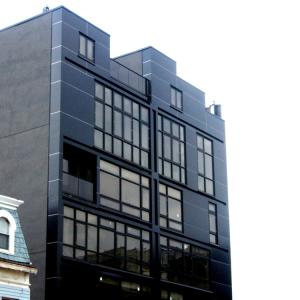
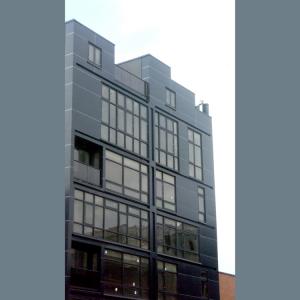
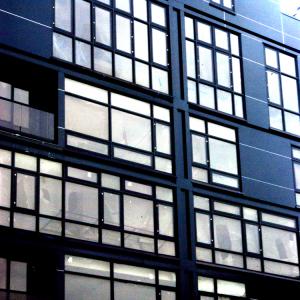
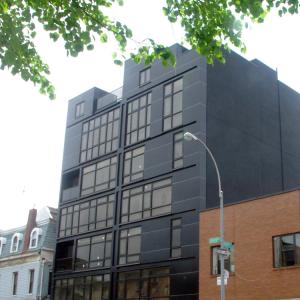
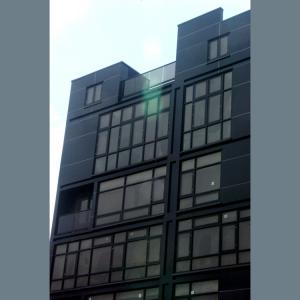
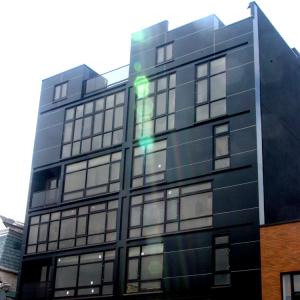
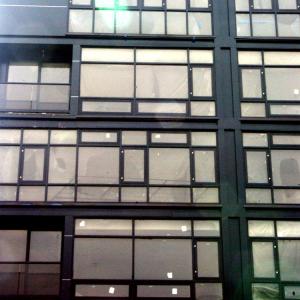

Project Manager/Designer: Stephen Conte
Visit:
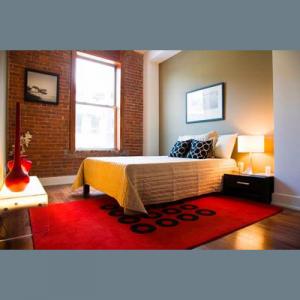
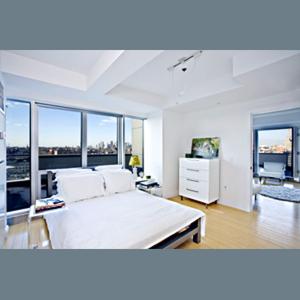
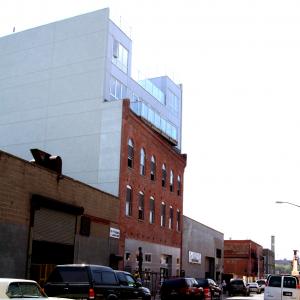
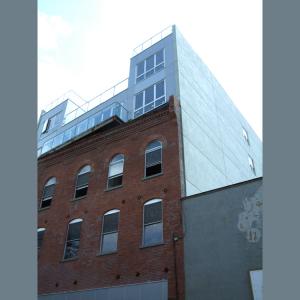
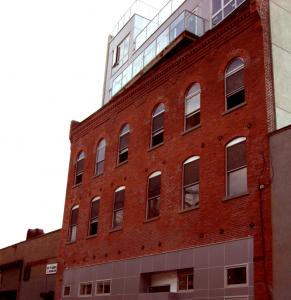
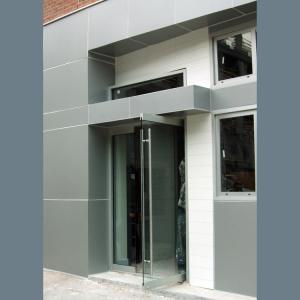
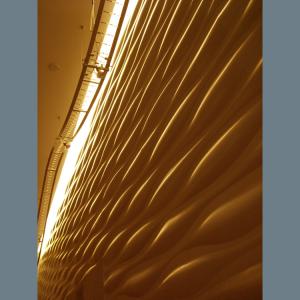
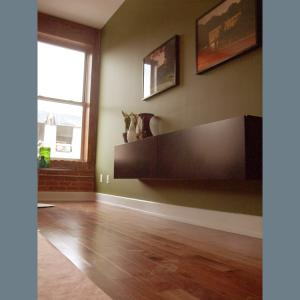
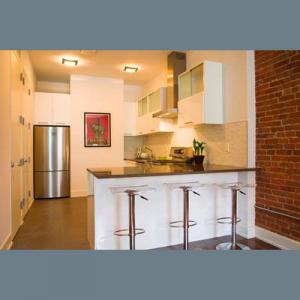
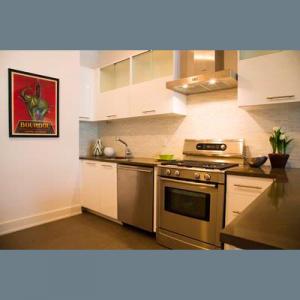

Project Manager/Designer: Roberto de los Rios
Visit:
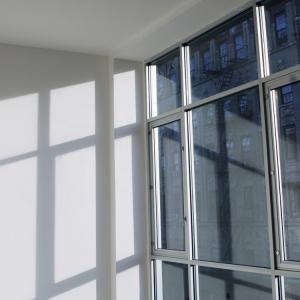
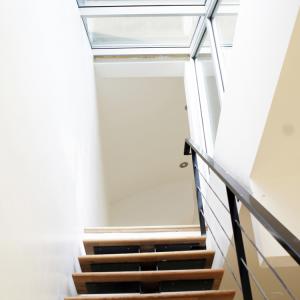
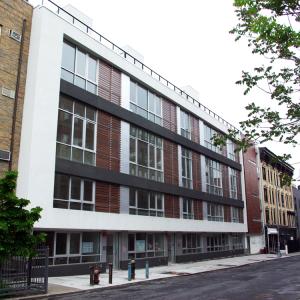
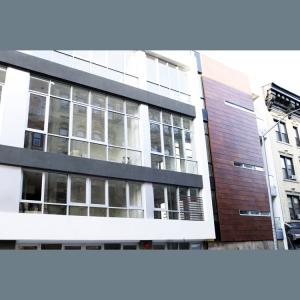
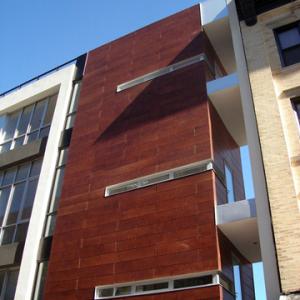
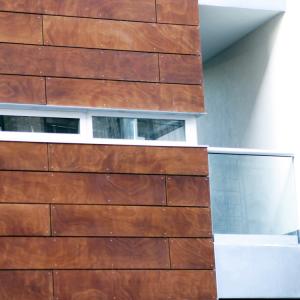
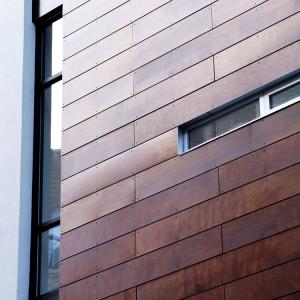
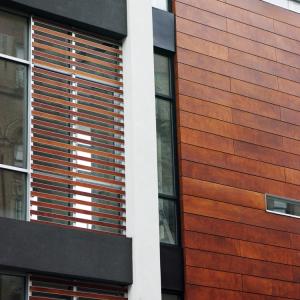
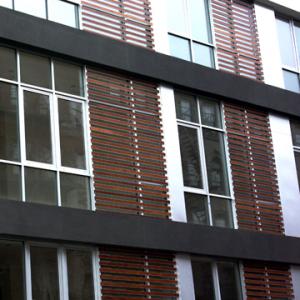
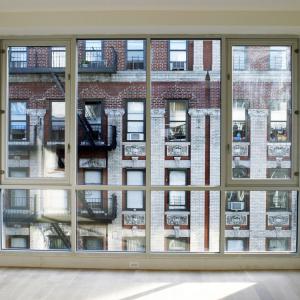

Project Manager/Designer: David Blaustein
Visit:
Irregularly shaped properties yield unique buildings as a result of the design challenges faced. The lot for this buildings had an irregular shape with a side tail of 20' deep x 25' wide, which required a back yard , leaving eight feet of interior space for the building at that point. This was not enough for a bedroom or a living room and so it houses the kitchens, affording them an excess of light and air as a luxury. On the exterior this tail is visually separated from the main volume by a glass corner running the full height of the building set within a terracotta frame. To make better use of the 25' width, there is a side balcony when owners can enjoy a morning coffee or a cigarette - disconnecting the terra cotta box from a seemingly "floating" concrete block wall. Under the terra cotta 'box' is the entry to the lobby of 211 south 1st Street. The main box has a white frame to accentuate the proportions of the rectangular mass. This bos is floating above a glass base recessed 12" to create a subtle cantilever.
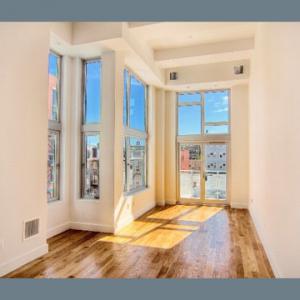
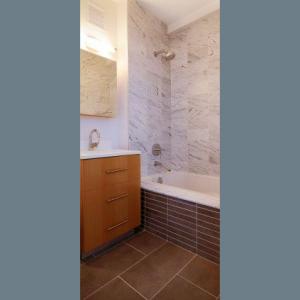
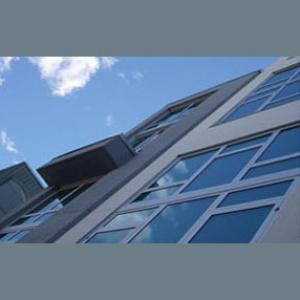
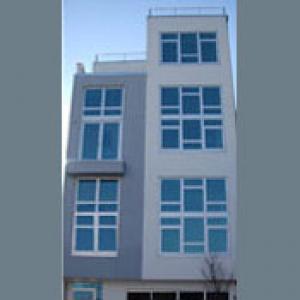
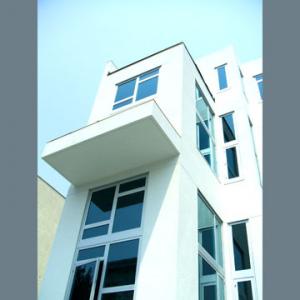
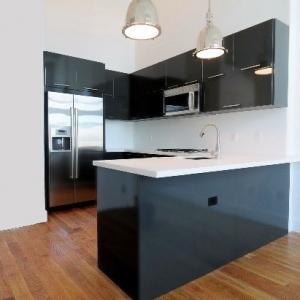

Project Manager/Designer: Yury Yagudayev
Visit: http://www.hkorganization.com/
A new high-end condominium with soaring 14 foot high ceilings and huge windows that offer light, sky and views