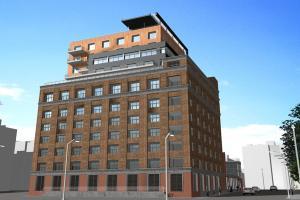
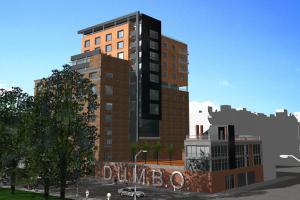
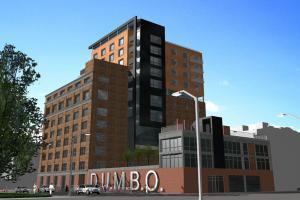
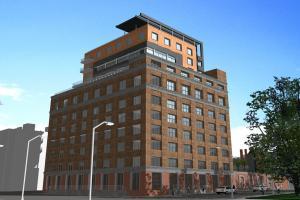
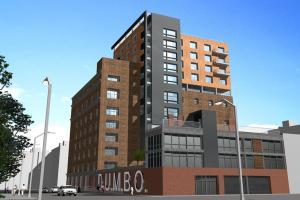

Project Manager/Designer: David Blaustein
Visit:
Most industrial buildings were constructed either for factory uses or heavy loading as warehouses. Since these uses no longer represent the best use for owners, the zoning resolution recognizes the support required to continue these uses and allows owners to expand existing non-complying buildings, but only up to 50% of their existing floor area, regardless of the floor area permitted by the underlying zoning district. Many buildings are now taking advantage of these provisions to allow for a higher return and increase the lower rental value. Adding floors to these types of buildings can be tricky because of the present day building code requirement for compliance with seismic design. The connection between old and new and the enhancement of the existing structure is typically mandated by these additions. A rigid core running from old to new and diagonal interior bracing allow both structures to act as one and resist wind forces and other load factors. The look of a new five story mass topping the existing building is controlled by the zoning resolution's sky exposure plane and by aesthetic considerations relating to that much bulk over an existing structure. By extending the addition along the side of the existing building as well as the top, the two begin to blend. With fenestration that matches the existing buildings openings, the addition appears to be a completion rather that an addition. Clean lines with exterior balconies and trim further unite the two structures and the signage from the street level reminds passerby's where they are in a big way.
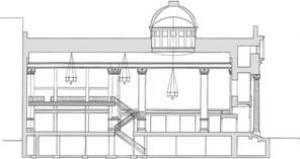
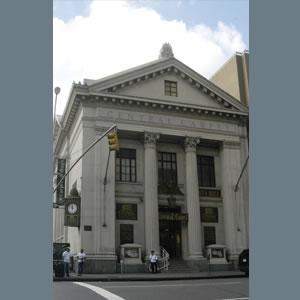
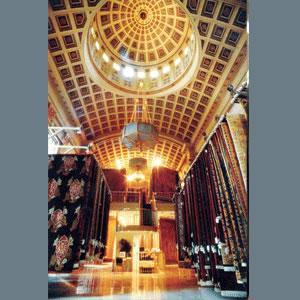
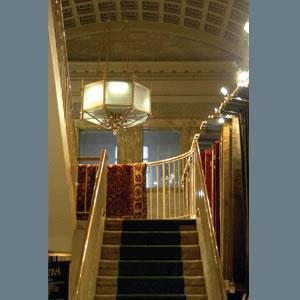
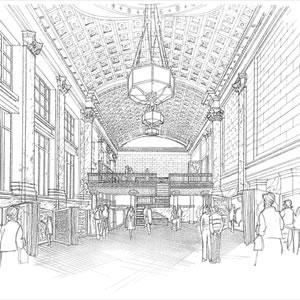

Project Manager/Designer: Robert M. Scarano Jr.
Visit:
Working with historically designated buildings of New York City is always a challenge. In this project, a landmark bank building was converted into a carpet showroom. Since the interior and the exterior are designated New York landmarks, the design approach was to do as little as possible, treating the new use as temporary and reversable. In designing the carpet display systems, detailing became the center of the project. A free-standing braced rack system was developed, removed from the perimeter walls and separate from any part of the original building. A new stair and mezzanine were added, bearing on the floor and not the walls. Thanks to the sensitive restoration work, creative design of details and humble placement of retail elements, the rich and lavish past of this space is as alive as ever.
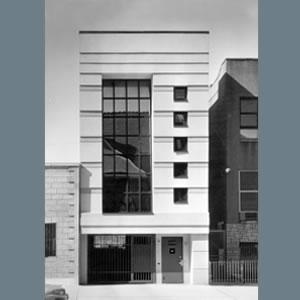
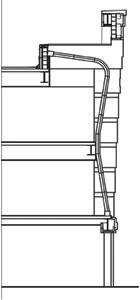
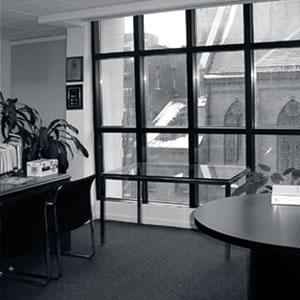
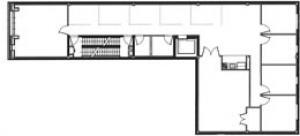

Project Manager/Designer: Robert M. Scarano Jr.
Visit:
This "boutique" office building located in Long Island City, New York, an area undergoing a rapid gentrification process due to ongoing redevelopment along the East River. The elements, consisting of indoor parking, conference rooms, offices and office support systems, have been arranged on this flag-shaped lot to take advantage of views onto the adjoining public park at the rear. The conceptual design process was drawn directly from the client's needs as a company specializing in securities consulting. The facade communicates this quality through the use of modern building technologies, such as a sloping glass curtain wall and a tiered synthetic stucco facade. The divided central glass wall, individual windows and stepping-back of the facade give the impression of a solid, grounded building, the use of these elements give a monumental scale to what is otherwise a minor building. The austere and simplified design helped to complete this 6,000 square foot building in less than 12 months, at a cost of $80/sf. Similarly inspired designs are beginning to be constructed in close proximity. As the neighborhood continues to develop, the building has contributed to the local community by stretching the boundaries of the typical brick office building. As one neighbor put it: "The building is private, but the facade is public".
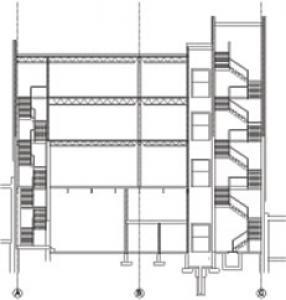
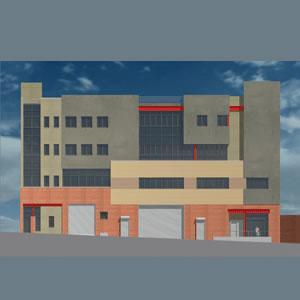
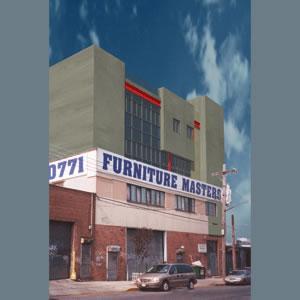
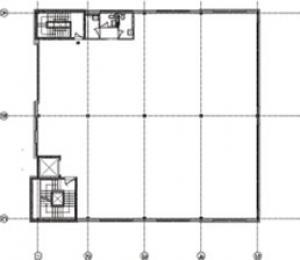

Project Manager/Designer: Robert M. Scarano Jr.
Visit:
Realizing the market need for additional space the owner of this modest Two (2) Story tax payer knew that to attract suitable tenants for the new upper levels he would have to provide certain key amenities open, column free spaced, large expanses of glass, high ceilings and oversize passenger elevators were just a few of the added items. Using the roof as an added tenant bonus the elevator was extended up to the rood to be used as a recreation space for all the tenants. A voiding a simple bulk addition was difficult and by breaking up the mass and varying the fenestration at the new levels the addition. Speaks to a language of modern architecture believing that even simple buildings can be elegant it is clear that designs can be improved with the right approach.
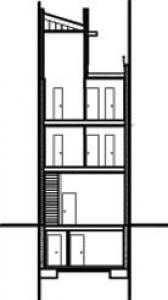
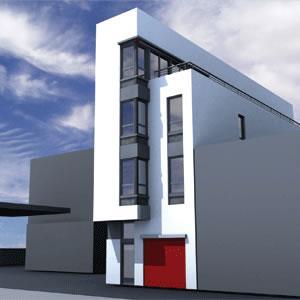
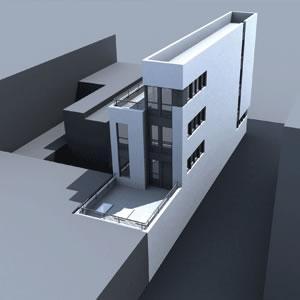

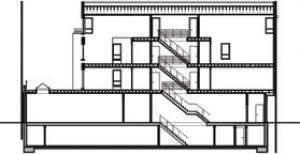

Project Manager/Designer: Robert M. Scarano Jr.
Visit:
Creating an interior that is noteworthy can be a daunting task. If you add into this the exterior dictates of the New York Landmarks Preservation Commission, you have a receipt for either a fabulous destination or a complete disaster. Luckily, the personalities of all those concerned melded together to crate the synergy of what is now "Martell's West Bar", a contemporary meeting place. This location was the third in a series of places designed by Scarano & Associates together with the owner. A distinctive interior marks the renovation, which striped clean the entire interior of deteriorated finishes. The ground level facade restored and replaced what were previously unauthorized alterations and signage, reuniting the entire ground floor of the existing building into a coherent base. The simple yet striking interior finishes welcome and support the patron's views of the space.
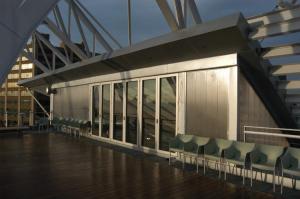
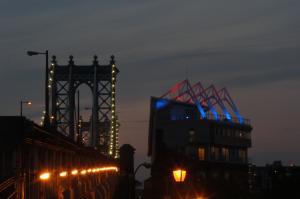
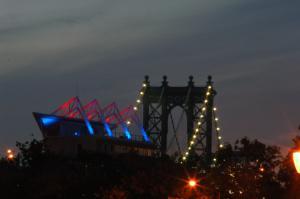
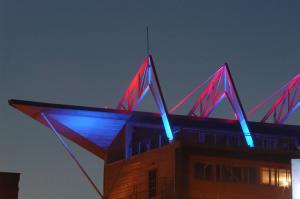
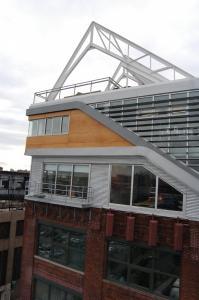
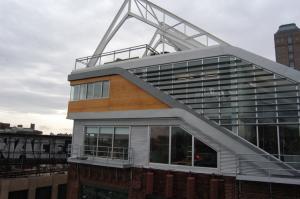
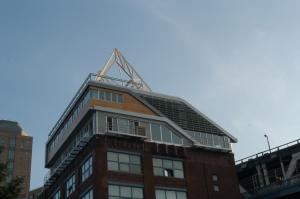
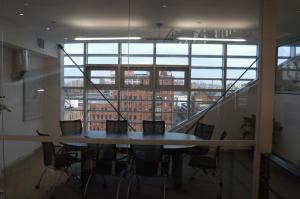
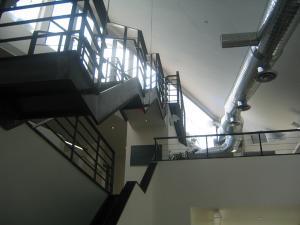
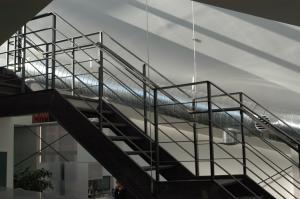

Project Manager/Designer: David Blaustein, Orlando Garcia
Visit: http://www.gallinausa.com/arcoplus_323_11.htm
The first time you stand on the roof of this one hundred year old building with its skyline views of New York City, the Manhattan Bridge on one side, and a busy expressway on the other, you realize the potential of this site. The design for such a powerful location, which thousands of people come across daily, presented an exciting challenge. The strategy we adopted was to create a structure that no one can ignore. The leading concept was to sustain contextual elements on the site, and in contrast, to take these elements and embed them in innovative architecture. The Manhattan Bridge is the most visibly striking element of the site, running parallel to it only 20 feet away. For this reason, we designed an exposed steel truss system for the skeleton to intensify the dialogue between the structures. The design embodies a strong sense of dynamics. The structural axis is separated from the building exterior finish, providing a sense of movement, which is enhanced by the flying roof, sharp angles, and horizontal texture on the surface. In addition to its visual impact, the Scarano & Associates Architect's office addition serves as an instructional laboratory for structure and design. It illustrates over one hundred steel joint conditions, multiple curtain-wall applications of varying complexity, a variety of materials, and methods of intervention with historic structures. The entire staff is involved in the construction process from procurements to crane placement and site safety. All materials and systems are presented to the staff prior to installation and then applied in the field. It is the ultimate; hands-on' learn-design-build experience.
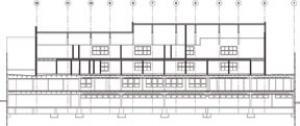
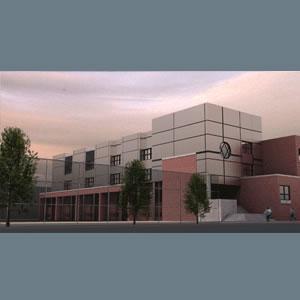
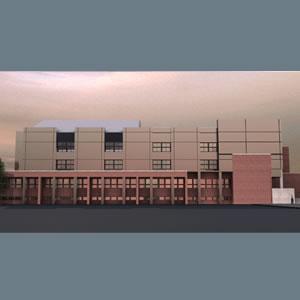
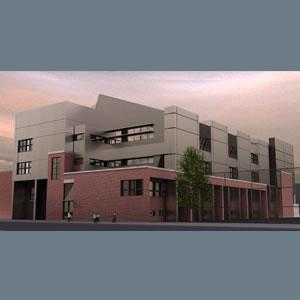
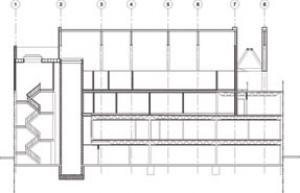

Project Manager/Designer: Robert M. Scarano Jr.
Visit:
This project is the proposed two story addition to an existing two-story building, which functions as a Religious Educational Center. As a place for young students to congregate, study and interact, the existing brick building serves to provide a well grounded feeling, and the addition compliments it by enhancing the religious focus of this institution with its dynamic forms, delicate fenestration and light aluminum panel. The addition of a second and third floor brings the building up to 40,000 square feet, in direct response to the growing need to accommodate a larger student body. The 20,000 square foot addition includes a library, assembly hall, classrooms, study areas, a secondary cafeteria, and offices. The structural system is bearing walls with a truss system, which spans the entire width of the building to carry the new roof. This bold design presents a new face in the neighborhood with its three new facades, highlighting the integration of old and new, and stimulating development on the neighboring lots as well.
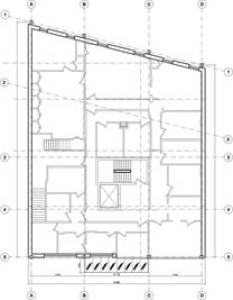
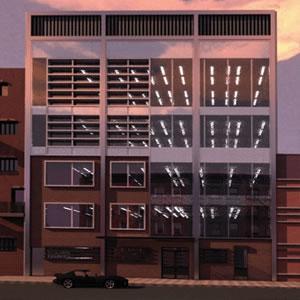
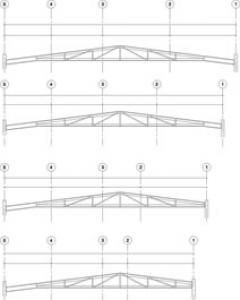

Project Manager/Designer: Eugene Drubestskoy
Visit:
The rising demand for commercial spaces in a predominantly residential district, in the Williamsburg section of Brooklyn, prompted the client to expand his existing three story building to the maximum allowable zoning floor area. The existing condition of the building, however, proved a challenge in achieving this desired goal. Originally, the entire site consisted of three small lots, each with a three story residential walk up building. In later years, these were combined and converted into a single commercial structure. Poor construction, countless alterations and severe settlement, prevented the addition of floor area over the existing building by bearing down upon it. The solution was to construct a completely independent structure, or exoskeleton, which supports the new two story addition. Four steel columns, partially inserted into the front and rear walls, support four trusses from which the two new floors will be hung. The bracing needed to stabilize the 60 foot high columns was carefully concealed behind opaque glass, allowing unobstructed views from the offices. The facade is now a combination of new and old. Most of the existing brick was replaced by a glass curtain wall with metal louvers. The entire first floor, to a point half of the height of the third floor, was replaced with new brick to preserve the original look of the building. Floor to ceiling windows were used to open up the structure to much needed natural light. The design brings a fresh look to an otherwise conservative neighborhood. The lightness and transparency of the building provides a welcoming contrast to the massive masonry surrounding buildings of the Williamsburg community. By providing an inviting look, the building becomes accessible to the public eye, while softening what is otherwise a very harsh streetscape.
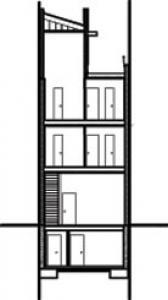
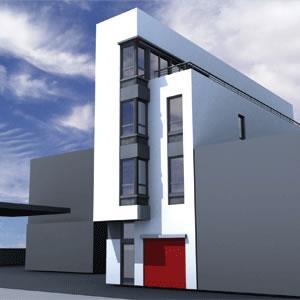
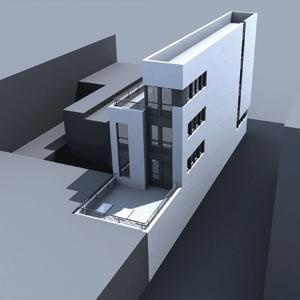

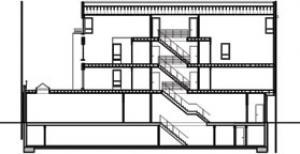

Project Manager/Designer: Alex Zhitnik
Visit:
This project is located in a commercial district at the intersection of Bedford and Willoughby Avenues in Williamsburg section of Brooklyn. The location of the project next to a gas station made the building visible from the intersection, this allowed the design to emphasize cantilevered elements above the entrance and glass turning the corner. The elevations created in the Bauhaus style give a clean look in contrast to the existing masonry homes in the neighborhood. The elevation, composed in relation to the existing setback of the neighboring building, continued the street wall context as a major element. At three stories with a mezzanine and roof terrace at the mezzanine level. The buildings scale is not readily apparent. The structure is of concrete masonry units for its perimeter walls and steel beams for the cantilevered portion on the street elevation. Floor assemblies of steel beams and concrete decks at the parking level and light gauge metal joists on the upper floors complete the structure. The program included a full cellar for storage, parking for the owner's trucks and personal vehicles and offices.