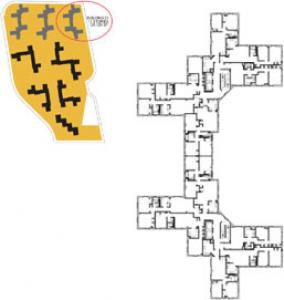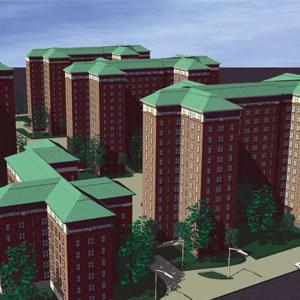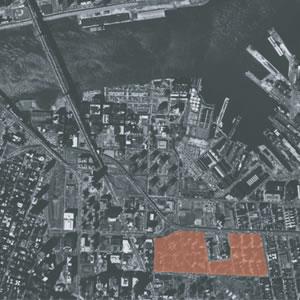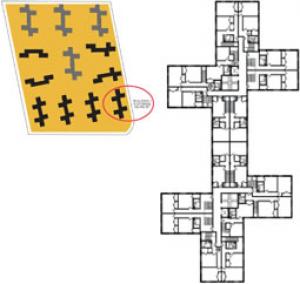





Project Manager/Designer: Tamera Talbert, Charles D. Diehl
Visit:
Our investigation of the existing buildings reveals that the twenty-seven (27) six-story buildings will only require a cosmetic renovation of the existing facilities. However, the eight (8) high-rise buildings will require a more substantial renovation, which will result in the net loss of as many as 75 units in those buildings. In order to compensate for this loss of apartments, a vertical expansion of all existing buildings is proposed as outlined in the Design Proposal. A summary structural analysis revealed that the 6-story and 13-story buildings would be capable of supporting only one more floor each. The 11-story buildings will support two more floors. These additional floors will be constructed from lightweight steel framing and have a stucco exterior finish. Pitched roofs are proposed because the New York City Building Code does not require roof access in buildings that have a roof pitch of 20° or more. So, for the 31 buildings that will have only one additional floor, the existing stairs to the current roof may be used without alteration. Furthermore, a pitched metal roof has a significantly longer and less maintenance intensive lifespan than low slope roof systems.